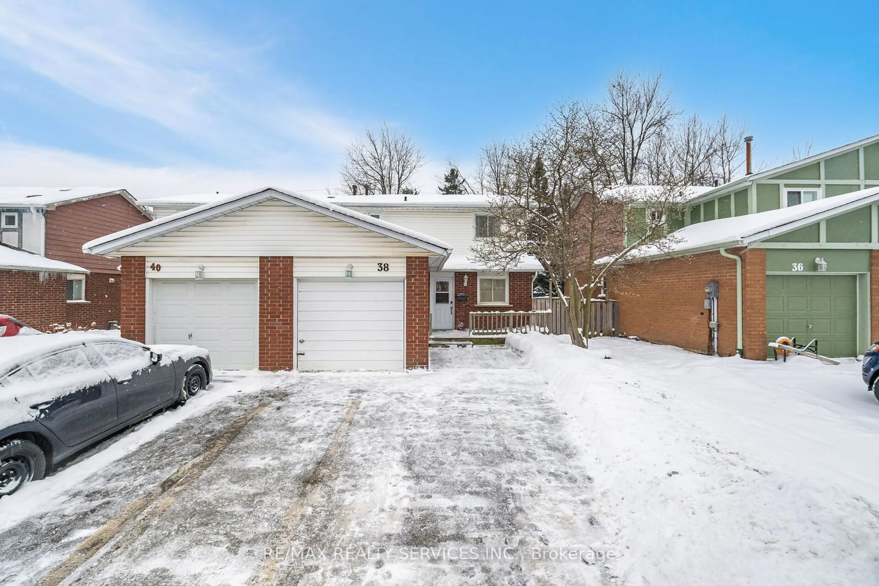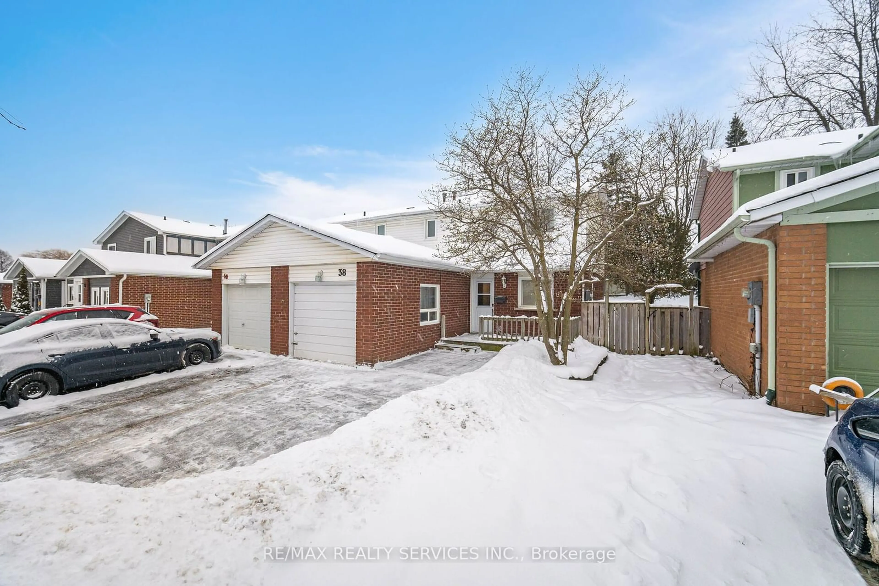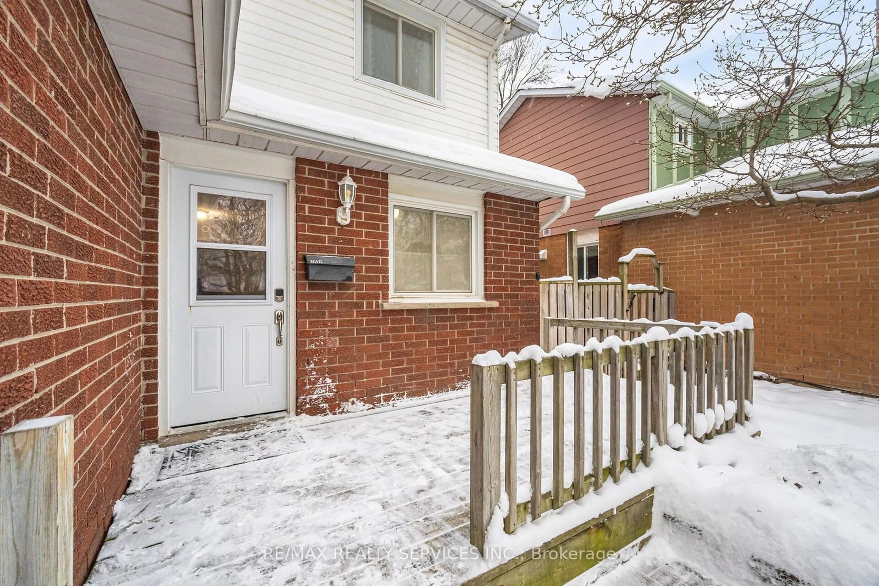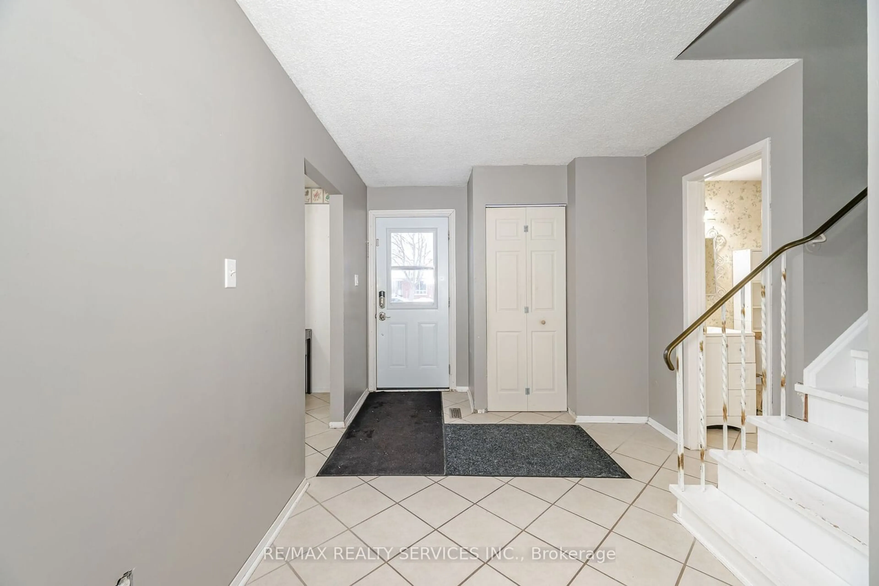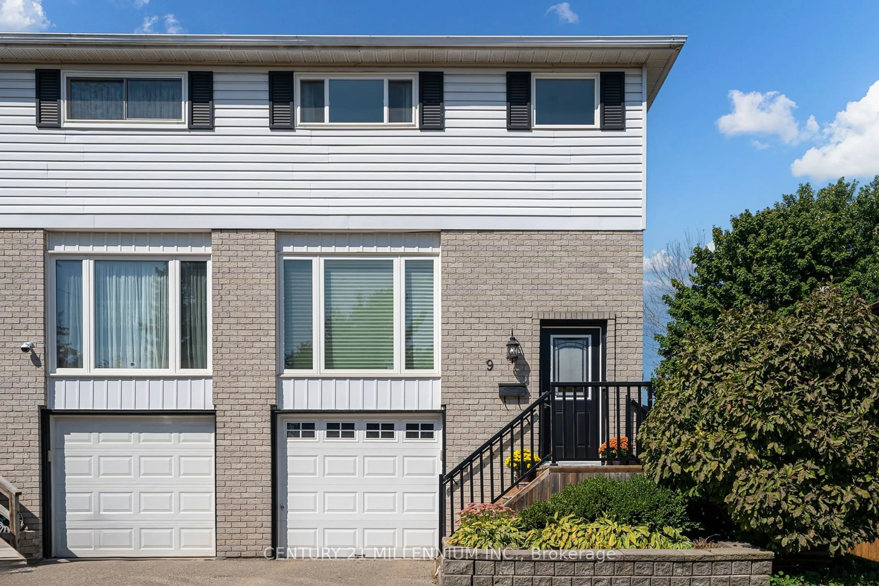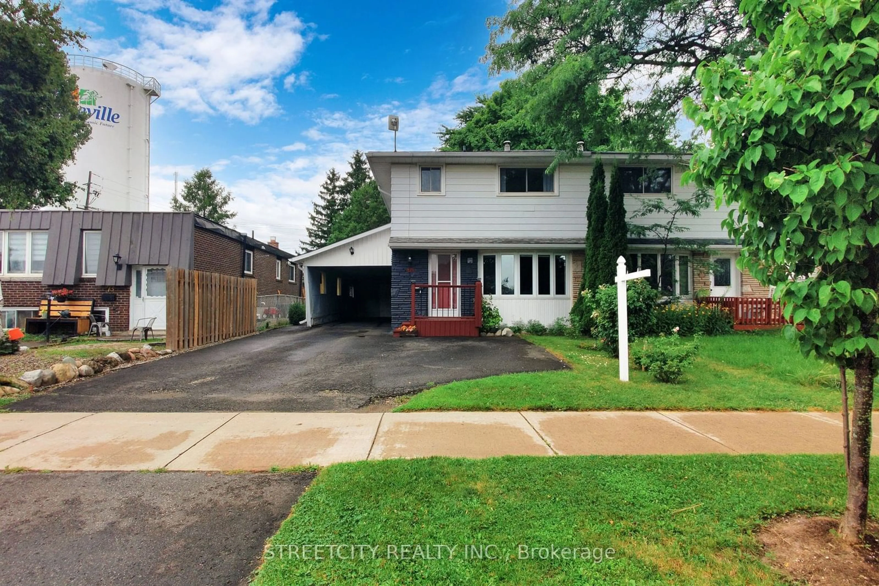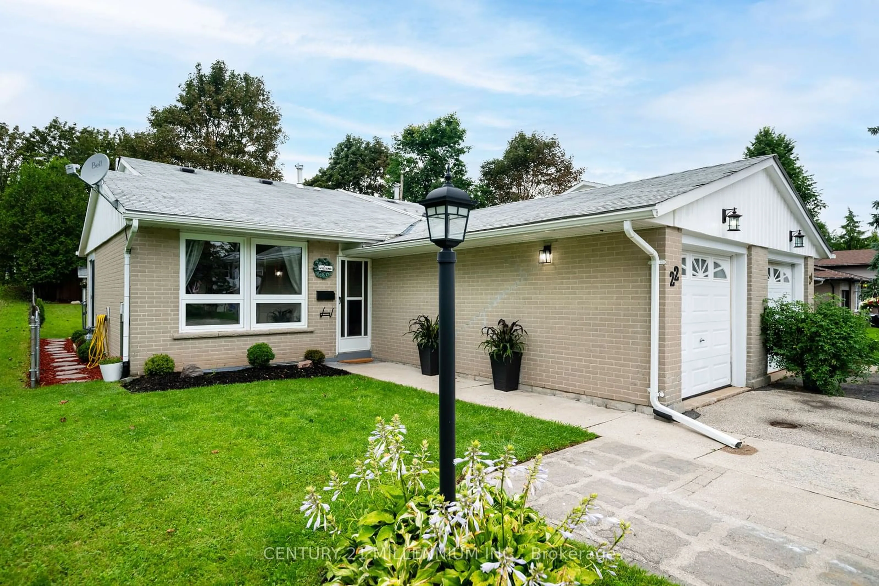38 Cannon Crt, Orangeville, Ontario L9W 3P8
Contact us about this property
Highlights
Estimated ValueThis is the price Wahi expects this property to sell for.
The calculation is powered by our Instant Home Value Estimate, which uses current market and property price trends to estimate your home’s value with a 90% accuracy rate.Not available
Price/Sqft-
Est. Mortgage$2,998/mo
Tax Amount (2024)$3,975/yr
Days On Market49 days
Description
Welcome to 38 Cannon Court, a charming semi-detached home offering a perfect blend of comfort, style, and convenience in one of Orangeville's sought-after communities. This move-in ready home features 4 spacious bedrooms, 2 bathrooms, and bright, airy spaces filled with natural light. The main level boasts generously sized principal rooms, easy-care flooring, and a fabulous eat-in kitchen with direct access to a fenced backyard complete with a deck, shed, and ample space for entertaining or relaxing summer days. The partly finished basement provides additional living space with ample storage next to the laundry room. Nestled on a tranquil court, this home is ideally located within walking distance of schools, parks, and shopping, making it perfect for families. From the inviting front porch to the functional galley kitchen and bright living room that connects seamlessly to the dining area, this home is ready to welcome its new owners. Don't miss out on making it yours! Just a few steps away, you'll find the Orangeville Lions Club Sport park, which offers soccer fields, a playground, walking trails, and a gazebo, providing endless outdoor activities. **EXTRAS** With the nearby bypass just a minute away, commuting is a breeze. This residence offers both convenience and a vibrant community atmosphere, making it an exceptional family home.
Property Details
Interior
Features
Main Floor
Kitchen
4.24 x 2.38Eat-In Kitchen / Tile Floor / Double Sink
Living
3.61 x 4.41Combined W/Dining / Fireplace / W/O To Deck
Dining
3.61 x 2.44Large Window / Laminate / Combined W/Living
4th Br
4.34 x 2.89Window / Closet / Laminate
Exterior
Features
Parking
Garage spaces -
Garage type -
Total parking spaces 2
Property History
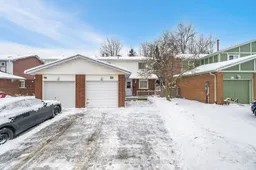 37
37
