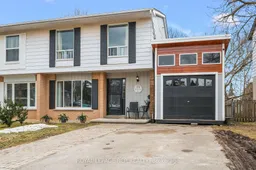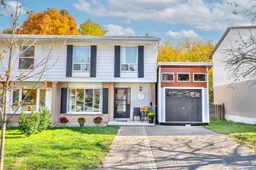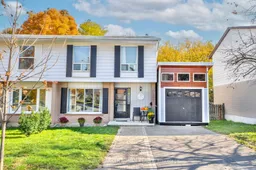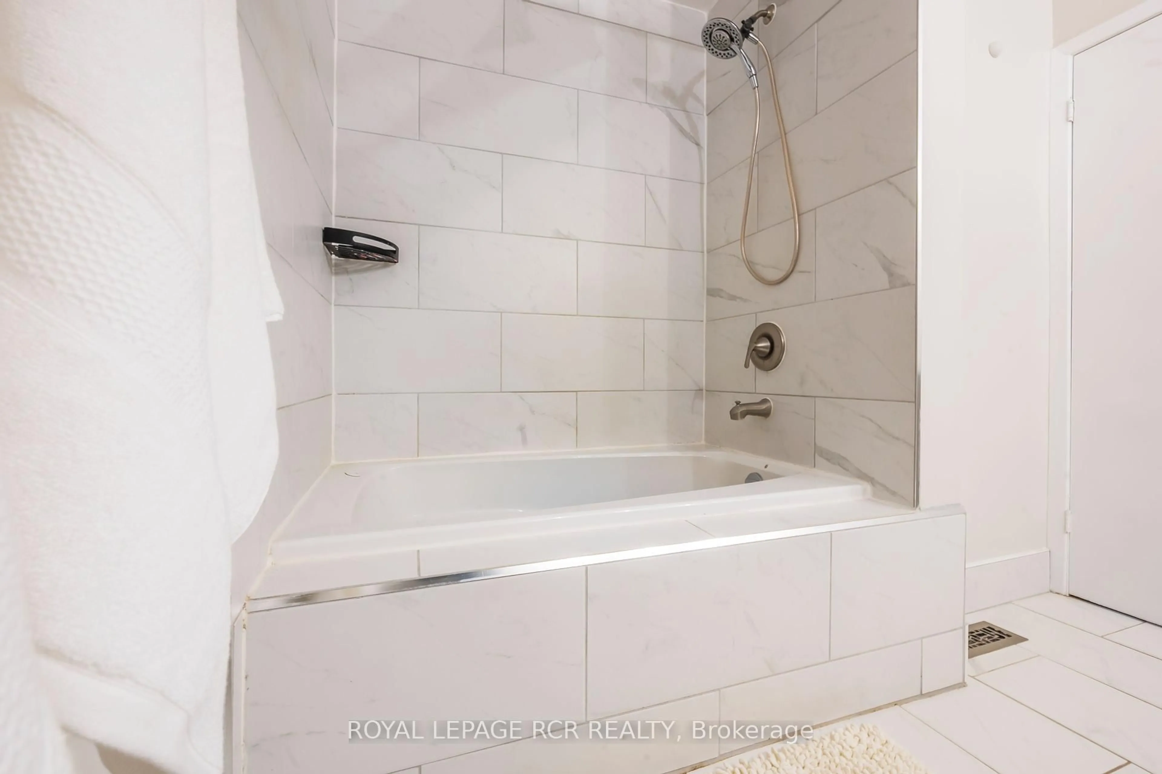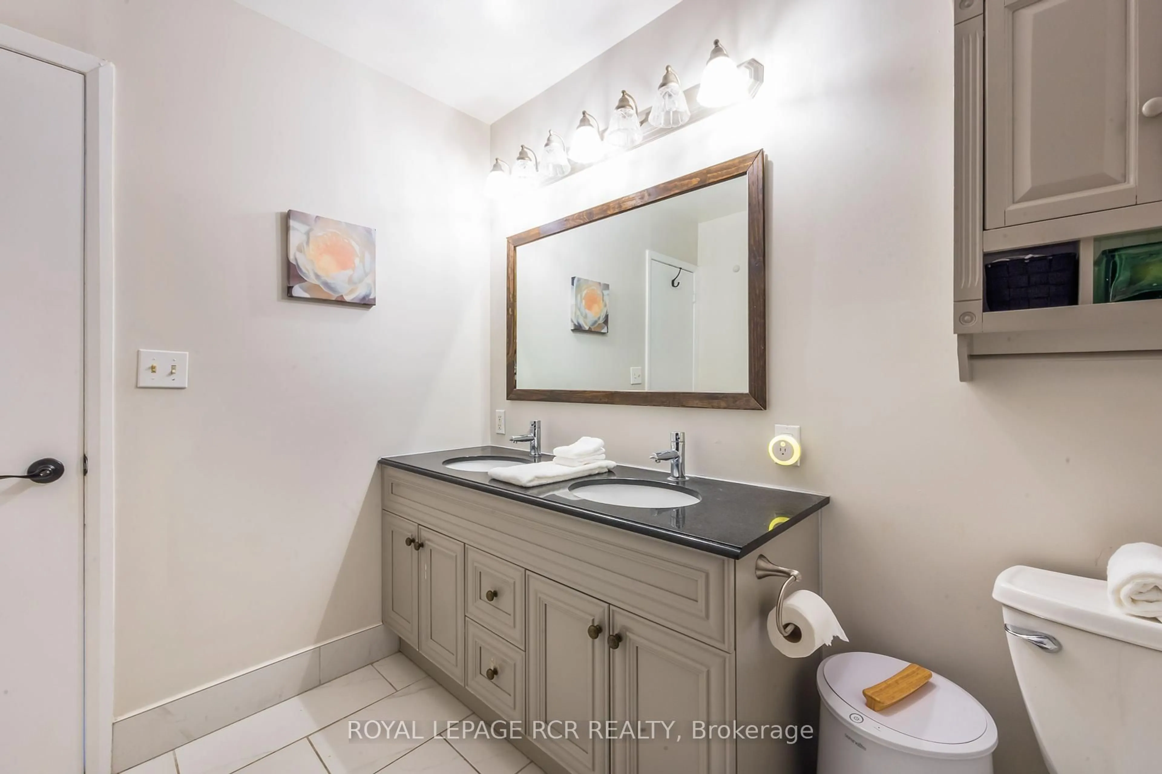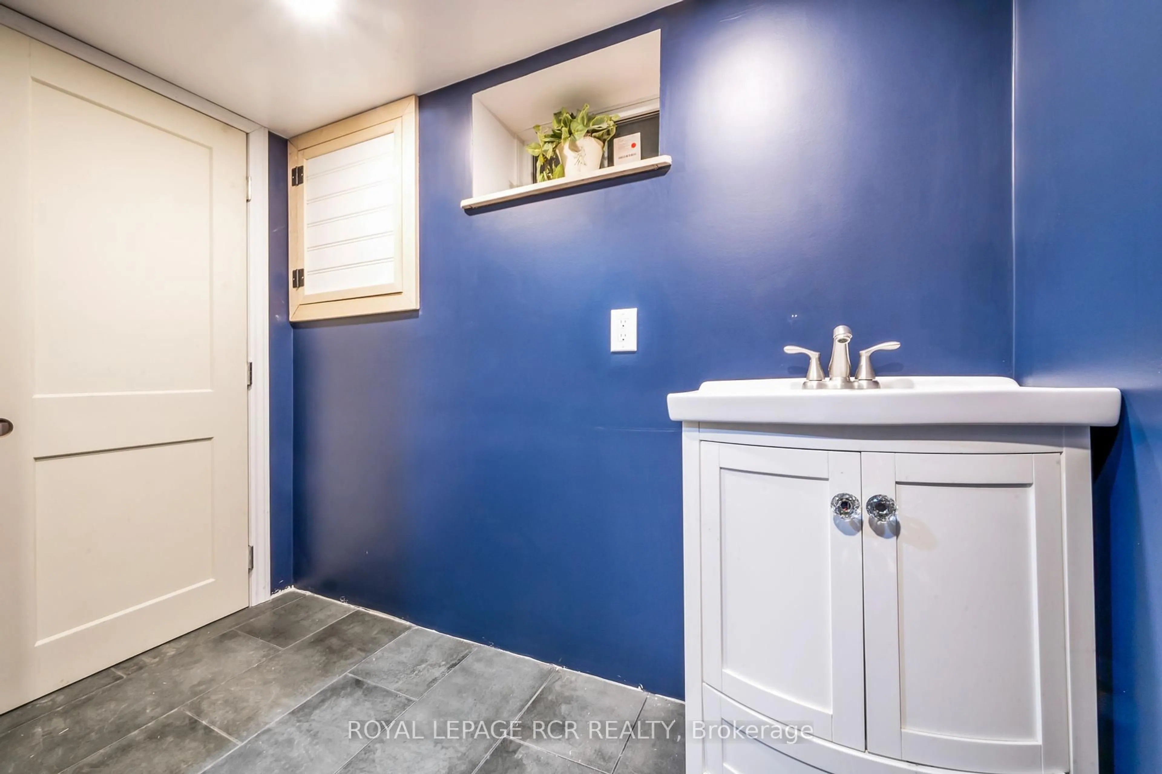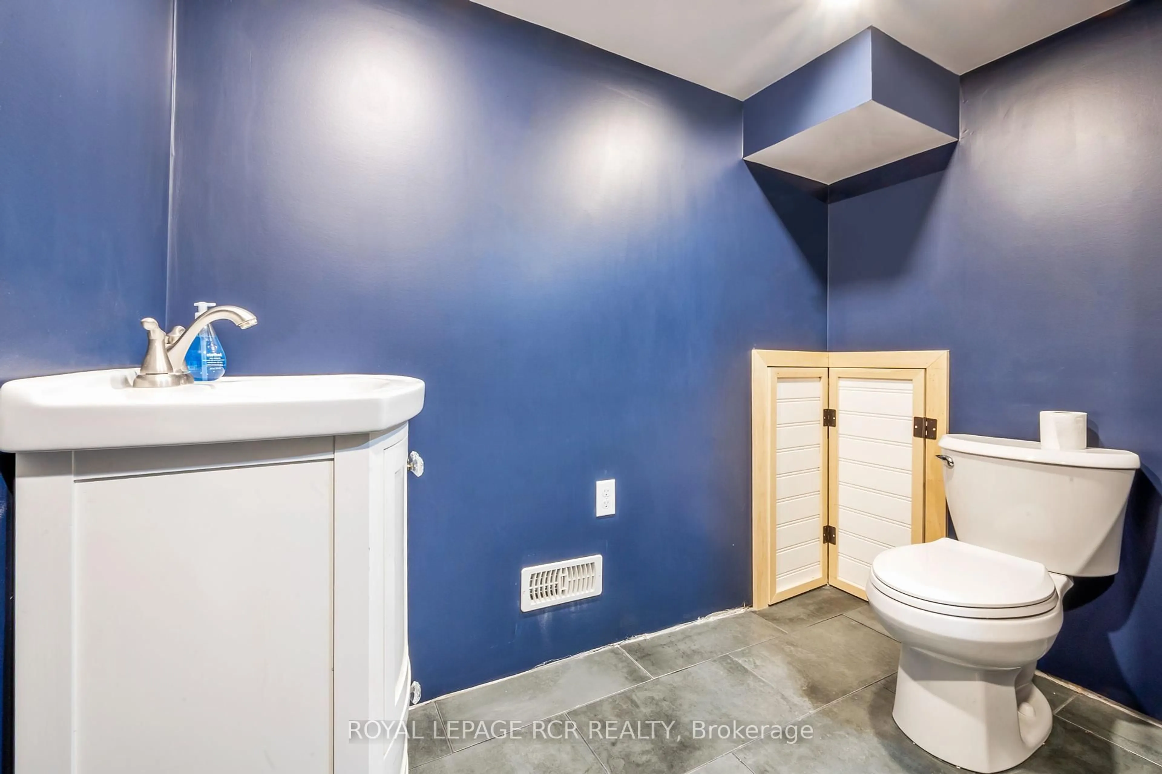35 South Park Dr, Orangeville, Ontario L9W 1R7
Contact us about this property
Highlights
Estimated ValueThis is the price Wahi expects this property to sell for.
The calculation is powered by our Instant Home Value Estimate, which uses current market and property price trends to estimate your home’s value with a 90% accuracy rate.Not available
Price/Sqft$543/sqft
Est. Mortgage$2,963/mo
Tax Amount (2024)$4,062/yr
Days On Market47 days
Total Days On MarketWahi shows you the total number of days a property has been on market, including days it's been off market then re-listed, as long as it's within 30 days of being off market.227 days
Description
Welcome to 35 South Park Drive - a delightful 3-bedroom, 2-bathroom home tucked into one of Orangeville's most established neighbourhoods. Just steps from Myr Morrow Park and a short stroll to Every Kids Park, this spot is perfect for those who love having green spaces and community connections right outside their door. Inside, natural light fills the main floor's open living and dining areas, creating a bright and welcoming space for everyday life. Sliding doors lead to a backyard deck - perfect for weekend barbecues, morning coffees, or simply soaking up the outdoors. The efficient galley-style kitchen is paired with a cheerful eat-in area, offering a cozy place for casual meals. Upstairs, you'll find three spacious bedrooms, including a roomy primary suite complete with the convenience of in-room laundry. An updated five-piece bathroom makes mornings easy, providing plenty of space for everyone. The separate side entrance leads to a versatile lower level, ready for your ideas. Create the ultimate rec room, home office, or guest suite - with a newly added two-piece bathroom already in place for added flexibility. Outside, enjoy a spacious deck that's perfect for relaxing or hosting friends and family. The backyard also includes a garden shed, while the driveway offers parking for up to five vehicles and a large utility/storage shed. Located in the Parkinson Centennial Public School and St. Peter Catholic School districts, and close to parks, shopping, restaurants, and commuter routes via Highways 9 and 10, this home offers the ideal setting for families and anyone looking to enjoy life in a vibrant, connected community.
Property Details
Interior
Features
Main Floor
Dining
2.57 x 3.27Kitchen
3.97 x 2.73Living
5.16 x 2.98Exterior
Features
Parking
Garage spaces -
Garage type -
Total parking spaces 5
Property History
 28
28