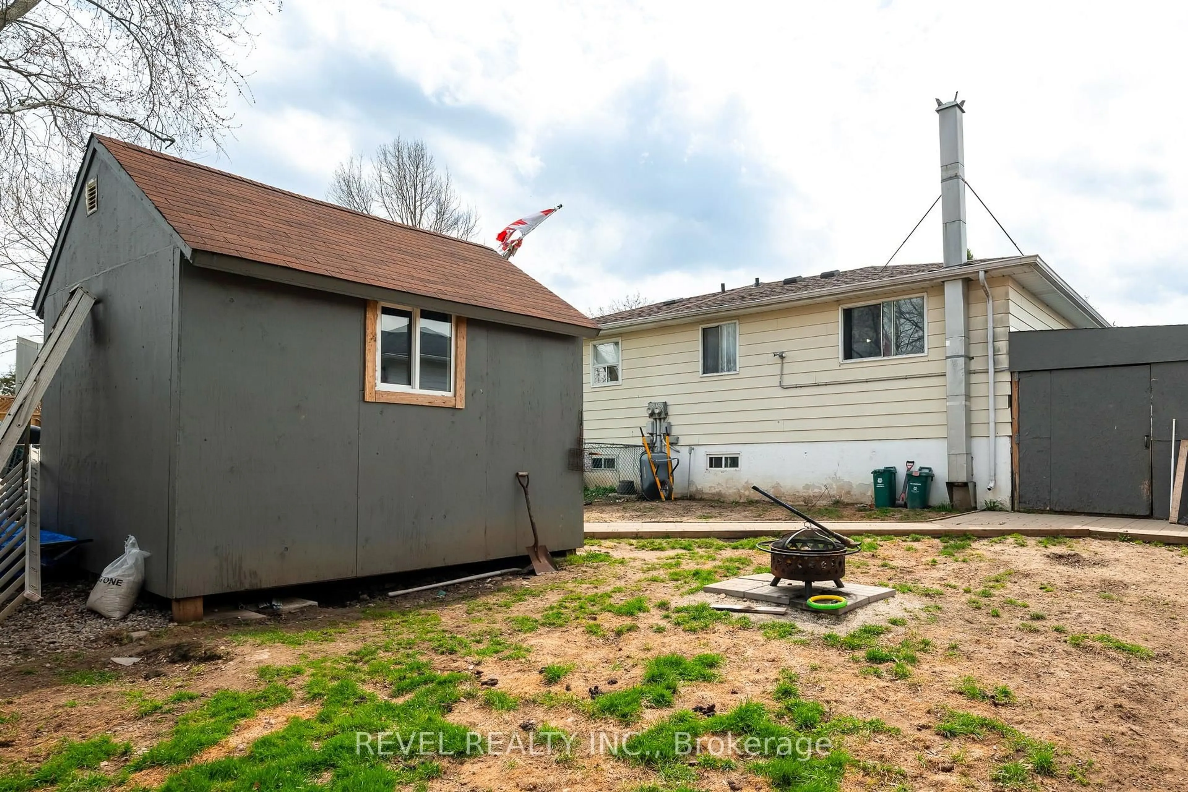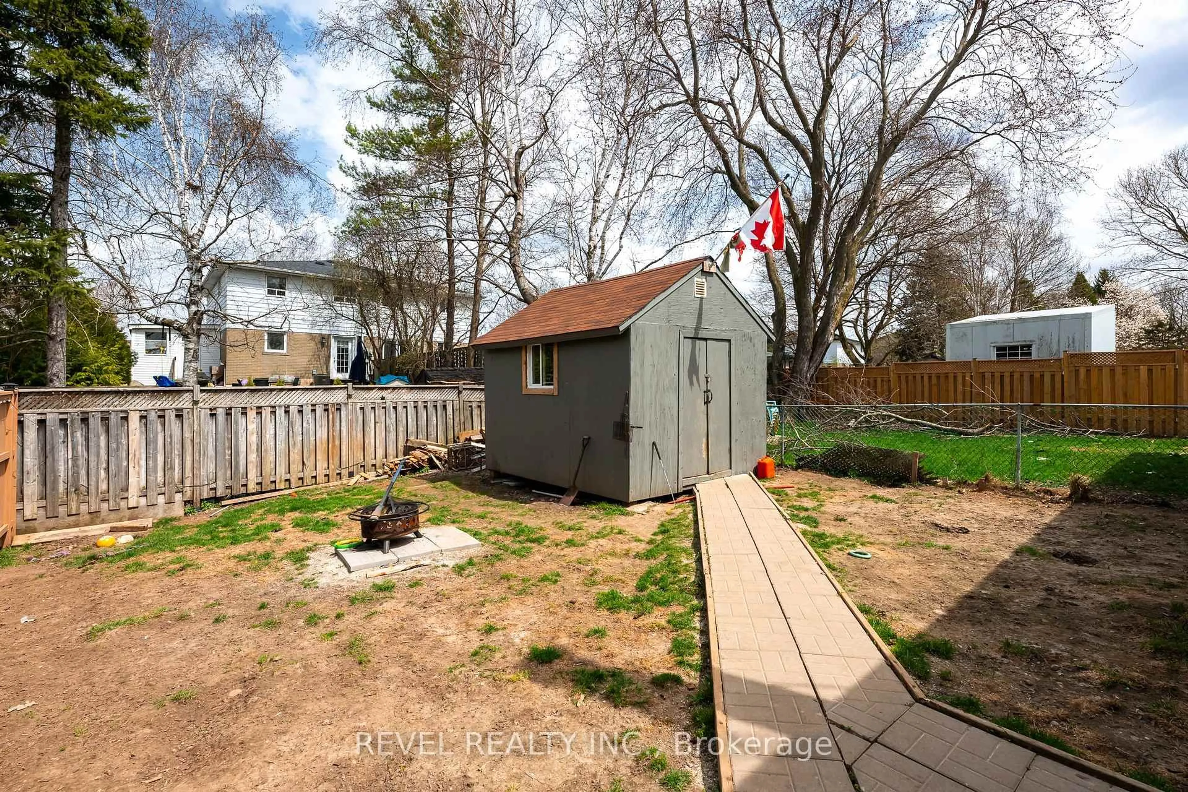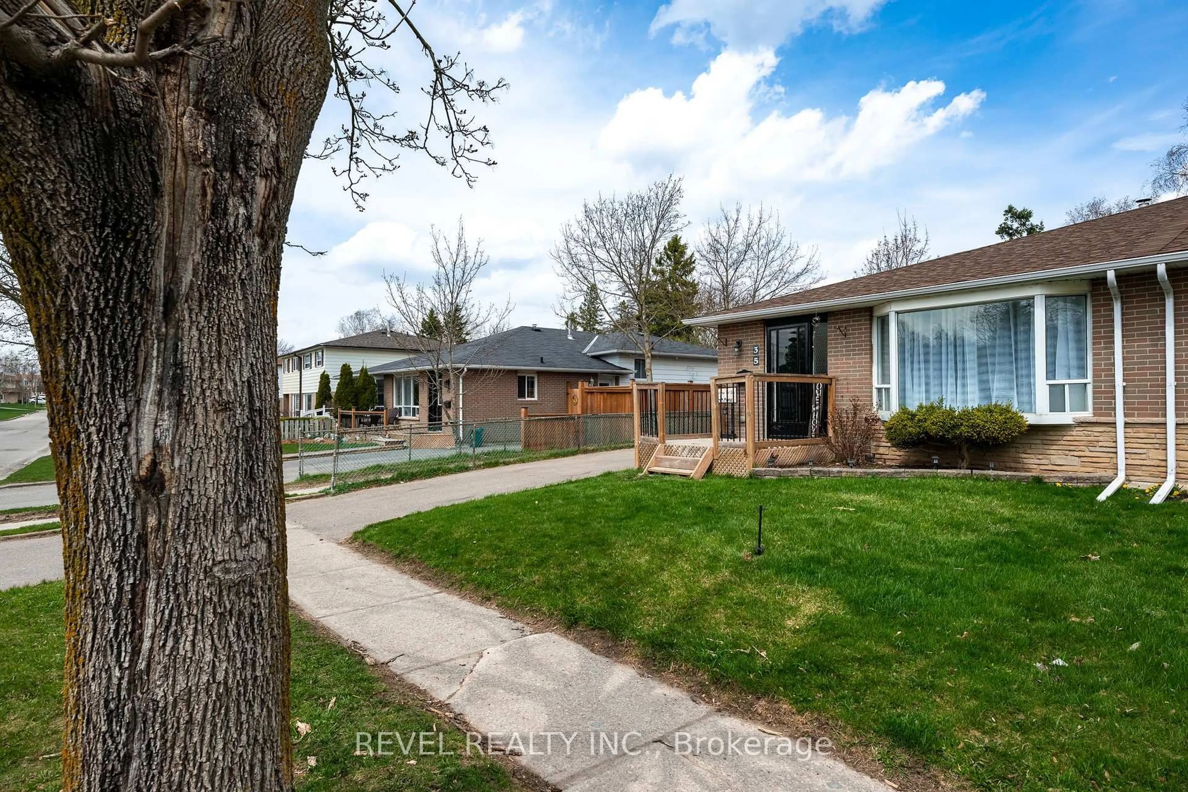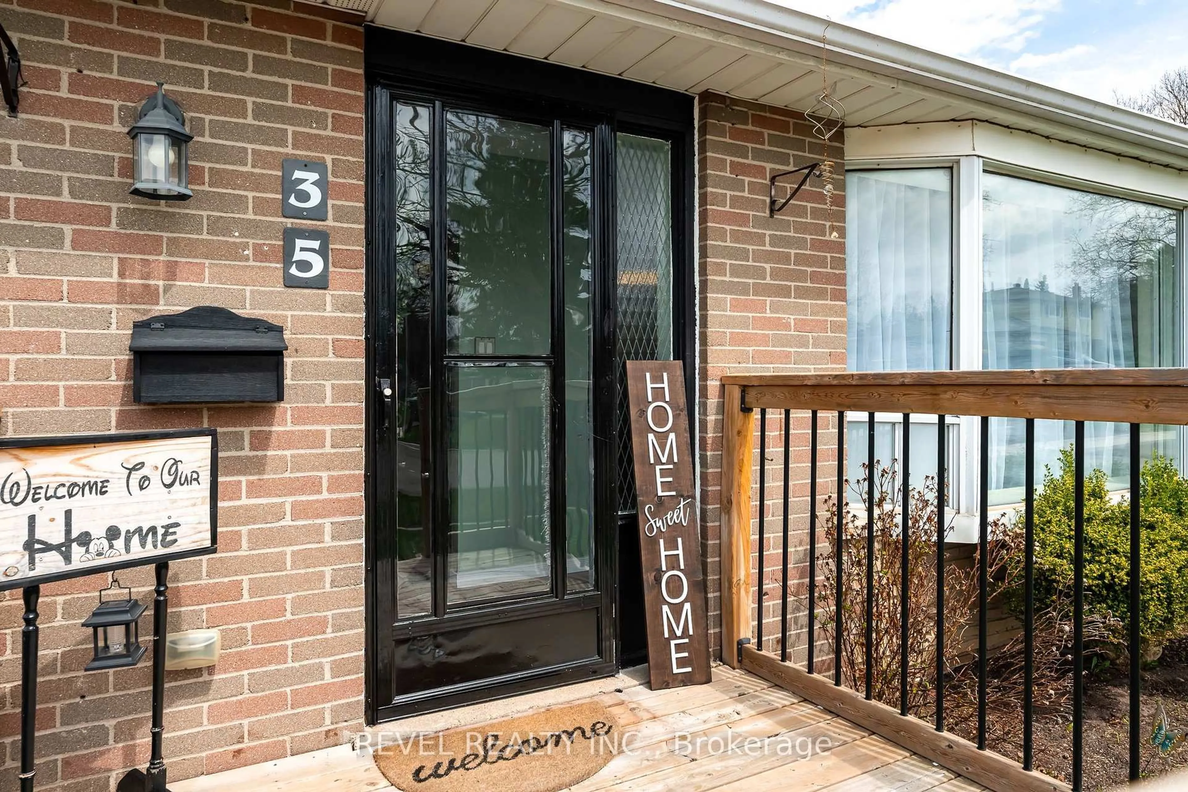35 Edelwild Dr, Orangeville, Ontario L9W 2Y4
Contact us about this property
Highlights
Estimated valueThis is the price Wahi expects this property to sell for.
The calculation is powered by our Instant Home Value Estimate, which uses current market and property price trends to estimate your home’s value with a 90% accuracy rate.Not available
Price/Sqft$719/sqft
Monthly cost
Open Calculator
Description
Opportunity Knocks in This Charming 3-Bedroom Backsplit in a Family-Friendly Neighbourhood. This well-located 3-bedroom, 1-bathroom semi-detached, backsplit offers a great opportunity to get into the market. With solid bones and tons of potential, it's a perfect fit for first-time buyers or renovators looking to make it their own. A bright and sunny living room features a large bay window that floods the space with natural light, and hardwood flooring runs through both the living room and bedrooms. The kitchen offers ample space with a functional layout that ties into the rest of the home. Downstairs, the finished lower level includes a cozy rec room complete with a wood stove, while the crawl space adds convenient extra storage. Additional features include central A/C, a driveway that fits three cars with no sidewalk, and a private yard ready for outdoor enjoyment . Located in a quiet, family-oriented neighbourhood just a few minutes' walk to the local elementary school, and close to parks, shops, and everyday amenities. This home is all about location and potential.If you've been waiting for the right property to make your move, this could be the one.
Property Details
Interior
Features
Main Floor
Kitchen
5.89 x 3.65Eat-In Kitchen / Side Door / Laminate
Foyer
1.36 x 1.7Laminate / Closet
Living
5.44 x 3.4hardwood floor / Bay Window
Exterior
Features
Parking
Garage spaces -
Garage type -
Total parking spaces 2
Property History
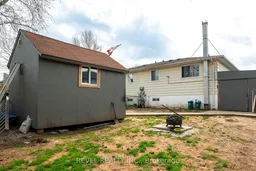 20
20
