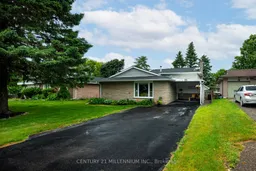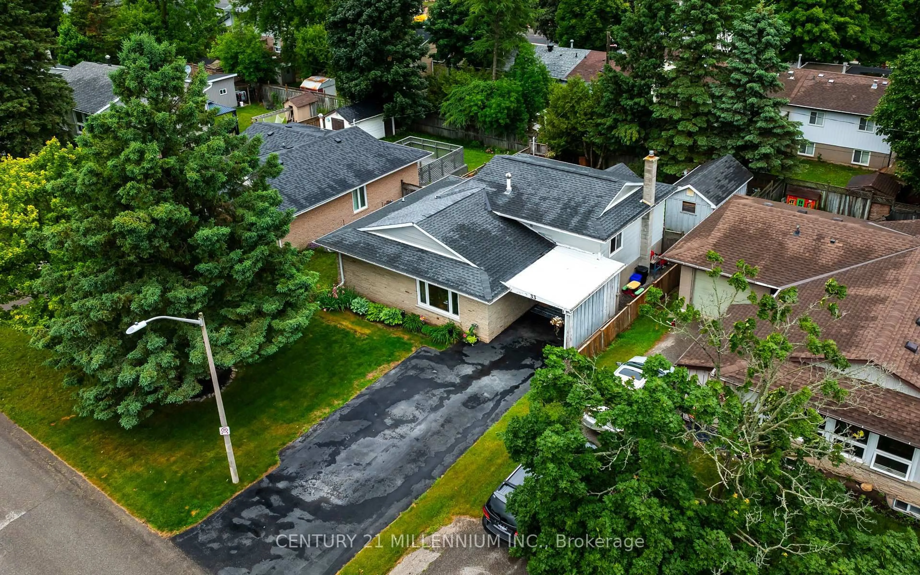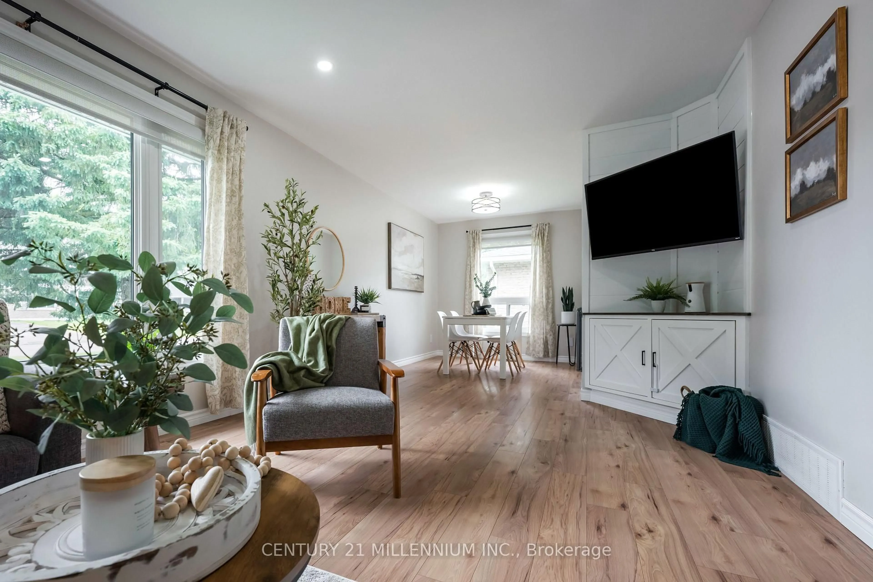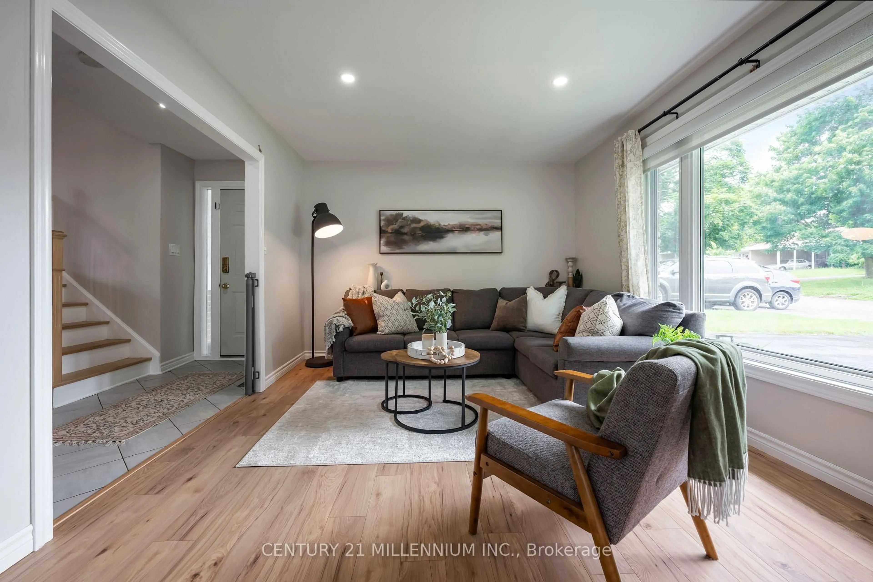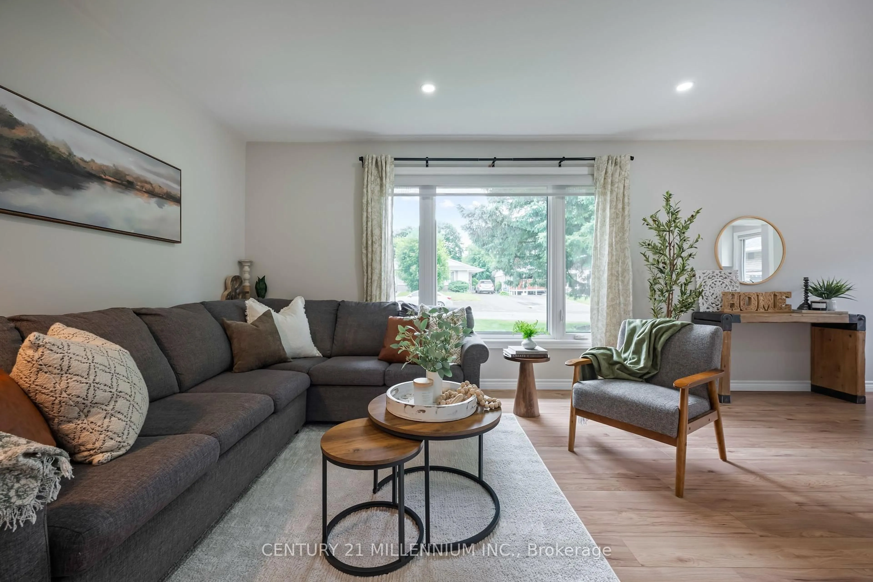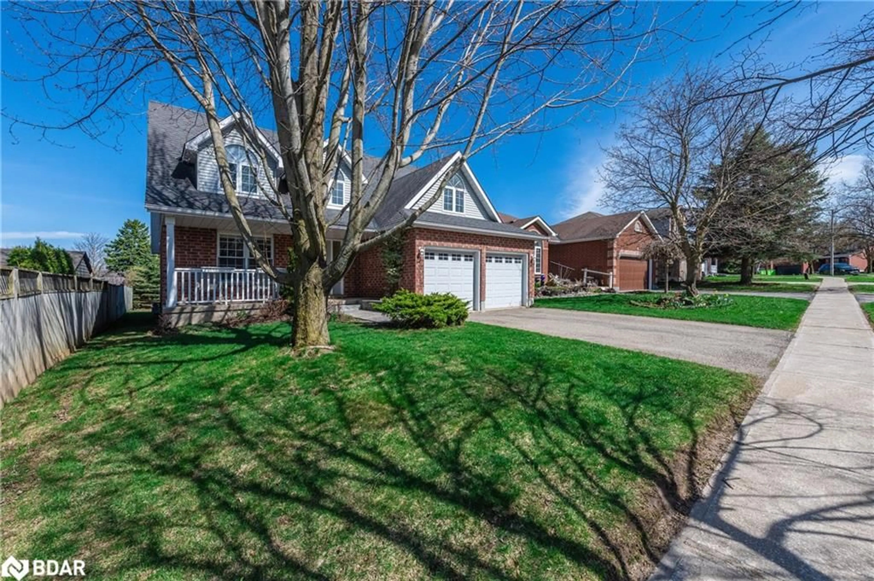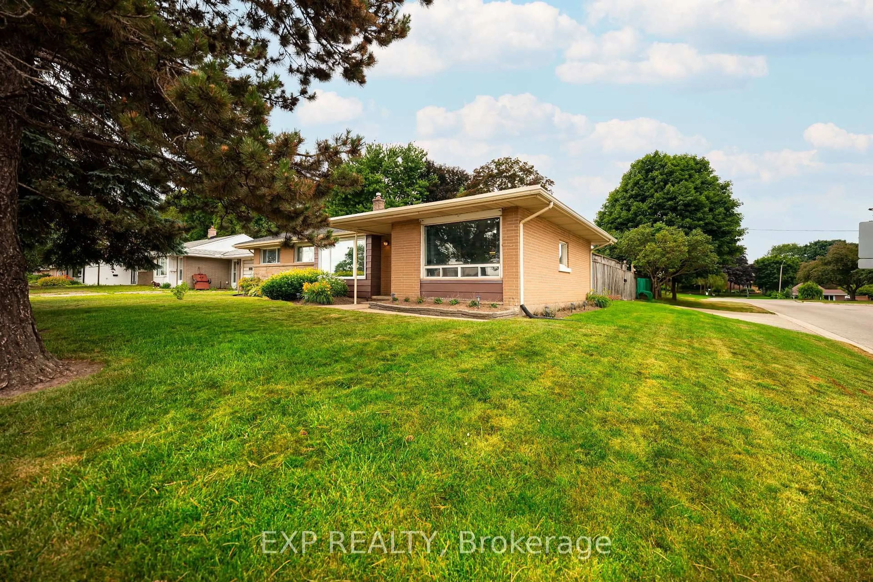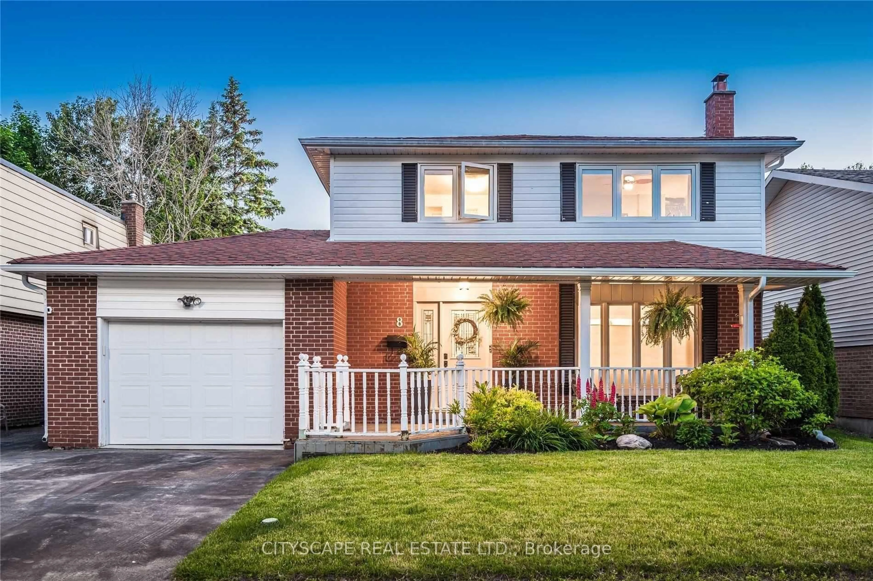33 Caledonia Rd, Orangeville, Ontario L9W 2V2
Contact us about this property
Highlights
Estimated valueThis is the price Wahi expects this property to sell for.
The calculation is powered by our Instant Home Value Estimate, which uses current market and property price trends to estimate your home’s value with a 90% accuracy rate.Not available
Price/Sqft$642/sqft
Monthly cost
Open Calculator
Description
This charming 3-level back split detached home is perfectly situated in a quiet, family-friendly neighborhood, just minutes from parks, schools, and local amenities. With quick access to main routes, this home offers both peaceful residential living and convenience for commuters. The property features a carport and parking for up to five vehicles, offering ample space for multiple drivers or visitors. Inside, the home has been thoughtfully updated with no carpet throughout and a bright, modern kitchen featuring contemporary finishes and a functional layout. The eat-in kitchen area offers a walk-out to a spacious backyard, ideal for entertaining or enjoying outdoor living. The fully fenced yard includes a large deck, a screened-in three-season gazebo perfect for relaxing bug-free evenings or casual gatherings, and a versatile shed that has been converted into a workshop ideal for hobbies. A generous crawl space provides excellent storage options, keeping your living areas organized and clutter-free. With three bedrooms, two bathrooms, comfortable living areas, and a well-designed split-level layout, the home provides flexible living space for a variety of needs.
Property Details
Interior
Features
Ground Floor
Dining
2.96 x 2.17Laminate / Combined W/Living
Kitchen
5.88 x 2.77Eat-In Kitchen / Large Window / W/O To Deck
Living
5.21 x 3.08B/I Shelves / Large Window / Pot Lights
Exterior
Features
Parking
Garage spaces 1
Garage type Carport
Other parking spaces 4
Total parking spaces 5
Property History
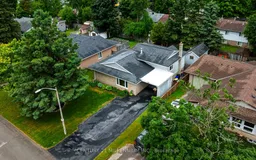 38
38