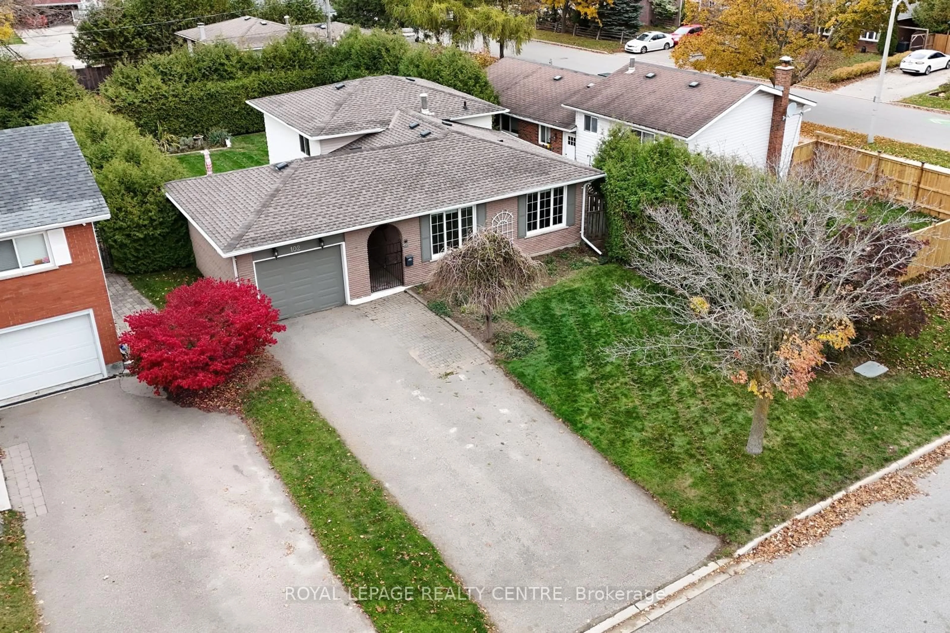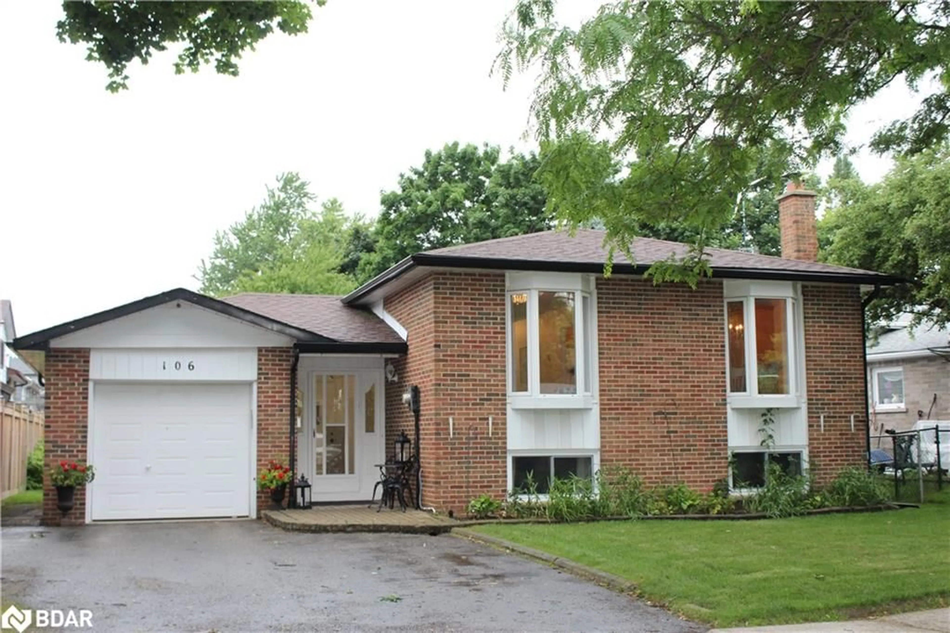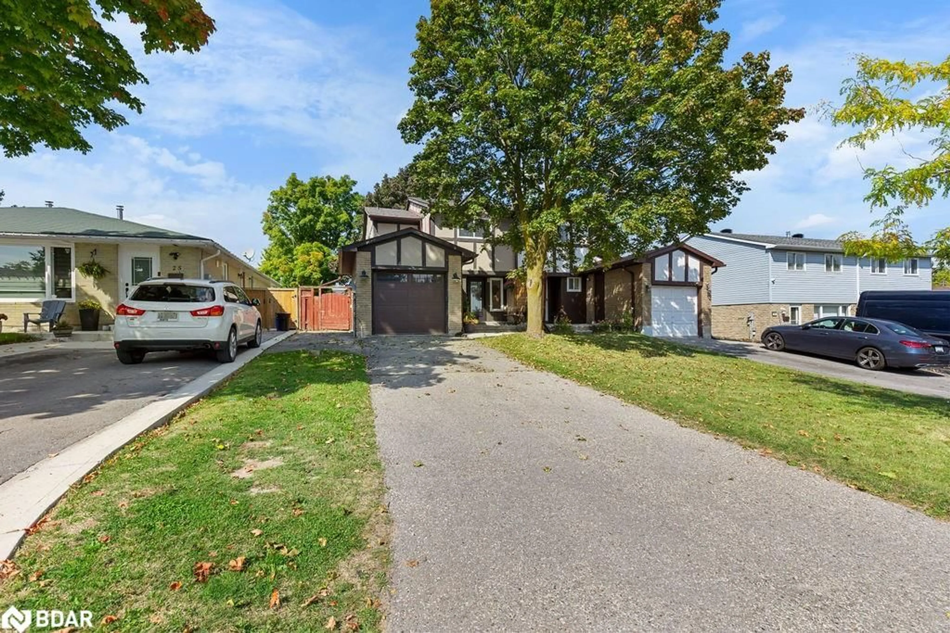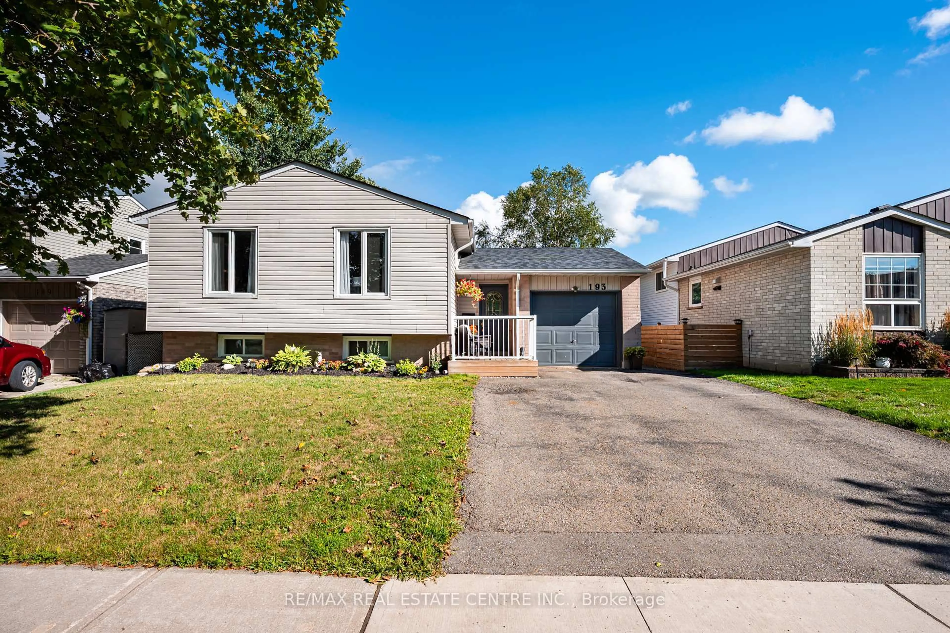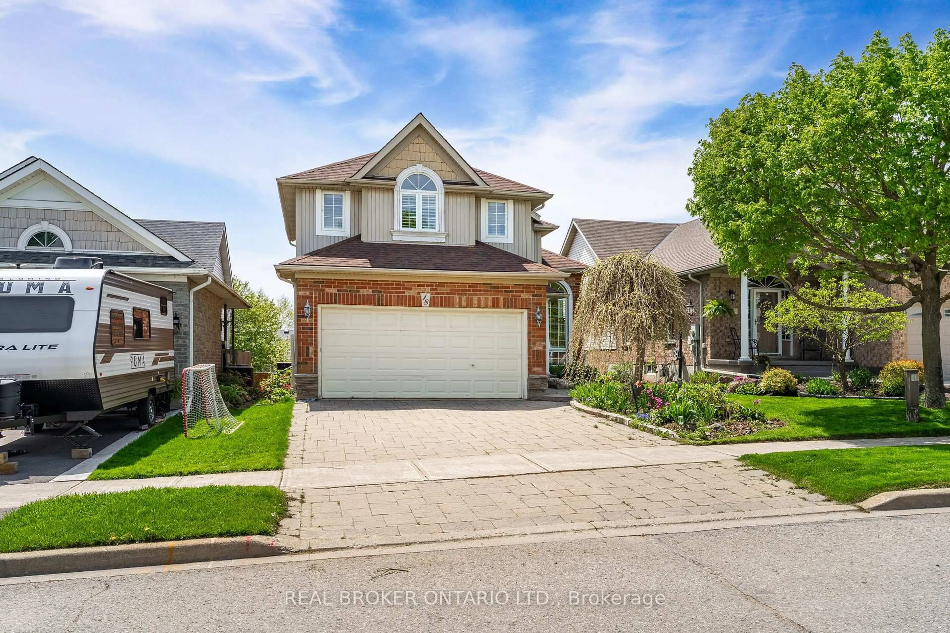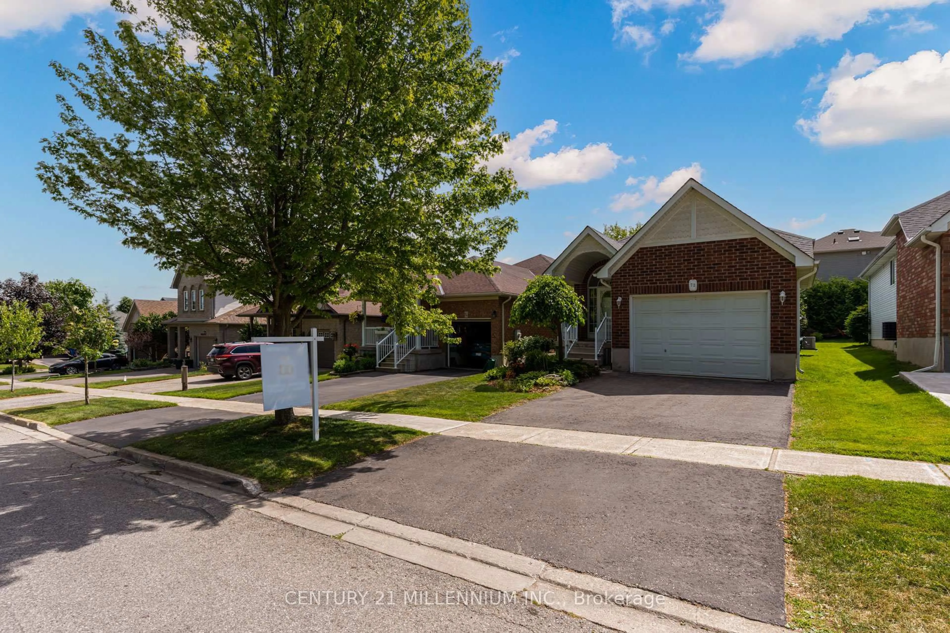Stunning Upgraded 3 Bed 3 Wash Detached Home Is Located In Most Desirable Area Of Orangeville. Ideal for first-time buyers, young families, this thoughtfully maintained home presents a smart investment opportunity in a sought-after neighbor hood. The bright and contemporary kitchen is a true highlight, showcasing new quartz countertops, a coordinated backsplash, modern stainless steel appliances, and elegant tile flooring. Priced to sell, this property offers exceptional value in today's market. The Upper Level contains 3 Generous size Bedrooms with Closets. Tons of natural light throughout. Step into the fully fenced newly painted backyard set on an impressive 109.91-foot deep lot-offering ample space for outdoor living, gardening, children's play, or future landscaping possibilities. Additional highlights include a whole newer Kitchen (2025) and upgraded tiles (2023), Freshly Painted, Washroom Vanities W/Granite Counter Tops (2024), Roof (2020), Nest Thermostat & Alarms (2024), EV Charger certified (2023), AC (2018), Access to home from Garage, Separate bsmt entrance, Pot lights (2023), New d/d Fridge (2025), S/M new Windows (2024), All Window capping's (2024), Concrete Sidewalk (2024), All window Blinds (2024), Laundry (2023), Water Softener/ RO System, Closets Renovated (2023) . With both a dedicated exterior entrance and internal access from the main level, the basement is prepared for conversion into a future fully functional in law suite. Cozy Family Room on Ground Floor W/ Fireplace & Cathedral Ceiling. Situated in a prime commuter-friendly location, this home offers quick access to Highways 9 and 10, and is within walking distance of schools, parks, shopping, the hospital, and Island Lake Conservation Area. Don't miss this opportunity to own a well-maintained home in a highly sought-after neighbor hood-offering exceptional value. Schedule your private showing today. A Must See!
Inclusions: Upper level: Stainless Steel French Door Fridge 2025, Stainless Steel Stove 2022 & Stainless Steel Dishwasher 2023. Basement: 2nd Fridge, Washer & Dryer. Water softener, RO System and all ELF's, Blinds 2024
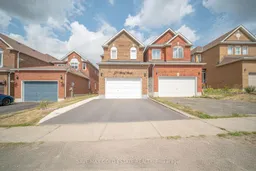 50
50

