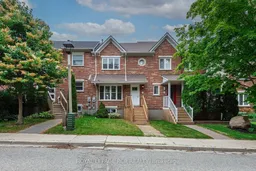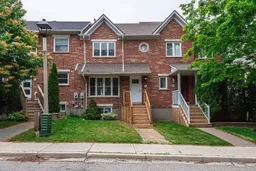Step into this well-cared-for freehold townhouse featuring 3 bedrooms, 2 bathrooms, and a bright, open-concept layout designed with family living in mind. The updated kitchen (approx. '14) impresses with cork flooring, porcelain tile backsplash, pot lights, upgraded appliances, a double sink, and not one but two pantries including a built-in with slide-out drawers for maximum storage. The open layout continues into the dining room, highlighted by maple laminate floors ('05) and a large picture window that fills the space with natural light. The inviting living room offers a gas fireplace, framed by a charming bow window and the same warm maple laminate flooring. A flexible main-floor office nook (or breakfast area) and a convenient 2-piece powder room complete the main level. Upstairs, you'll find three comfortable, carpeted bedrooms. The spacious primary retreat boasts a walk-in closet and semi-ensuite access to a 4-piece bath. The additional bedrooms offer bright windows and ample closet space. The lower level is unfinished but includes a partitioned recreation area and bonus room with great potential for an office, playroom, or games area. Outside, the larger-than-usual lot offers a fantastic backyard, ideal for entertaining, gardening, or family activities. A detached single-car garage adds extra convenience. This home blends comfort, functionality, and thoughtful updates all in a desirable location. Steps away from schools, parks, bus stops and rec centre. Extras: All appliances upstairs ('14), Furnace ('17), A/C ('10), Shingles 10 +/- yrs.
Inclusions: All ELF's and Ceiling Fans, Fridge (2014), Stove (2014), B/I Dishwasher (2014), B/I Microwave (2025), Washer, Dryer, Bathroom cabinet in 2 pc bathroom, Water Softener (2017), Pool table (4 x 8 slate) *can be included or removed





