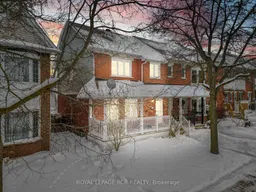This end-unit townhome features 3 beds, 4 baths, and a unique layout designed for both comfort and style. The bright living room seamlessly flows into the dining room, creating an inviting space for gatherings, while the eat-in kitchen, updated in 2018, boasts a breakfast nook, pantry, stainless steel appliances, and a walkout to the fully fenced backyard with a deck - perfect for outdoor enjoyment. Upstairs, the large primary bedroom includes a 3 pc ensuite, while a 4 pc bath services the 2 additional bedrooms. The lower level expands the living space with a rec room, and an additional bedroom with a 3 pc ensuite. Enjoy morning coffee on the covered porch or take advantage of the detached 1 car garage off the lane. Located in the sought-after Montgomery Village, this home is within walking distance to schools, parks, and amenities. With hardwood flooring throughout the main and upper levels, crown moulding, and wainscoting, this townhome is move-in ready, or you can update to your taste - either way, its a fantastic opportunity!
Inclusions: Fridge, stove, dishwasher, clothes washer & dryer, water softener, GDO/remote, all existing light fixtures and window coverings
 40
40

