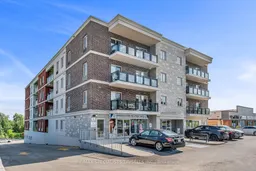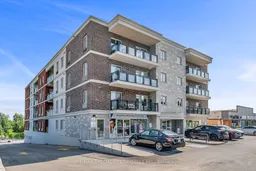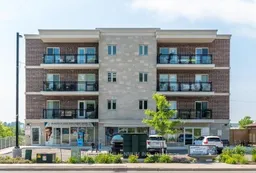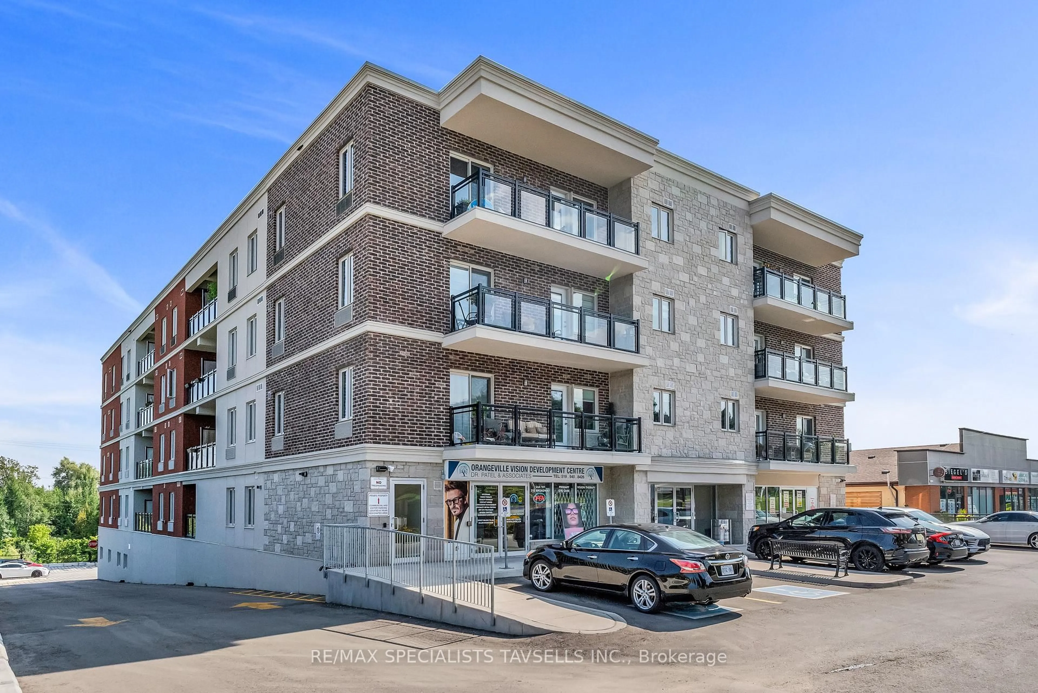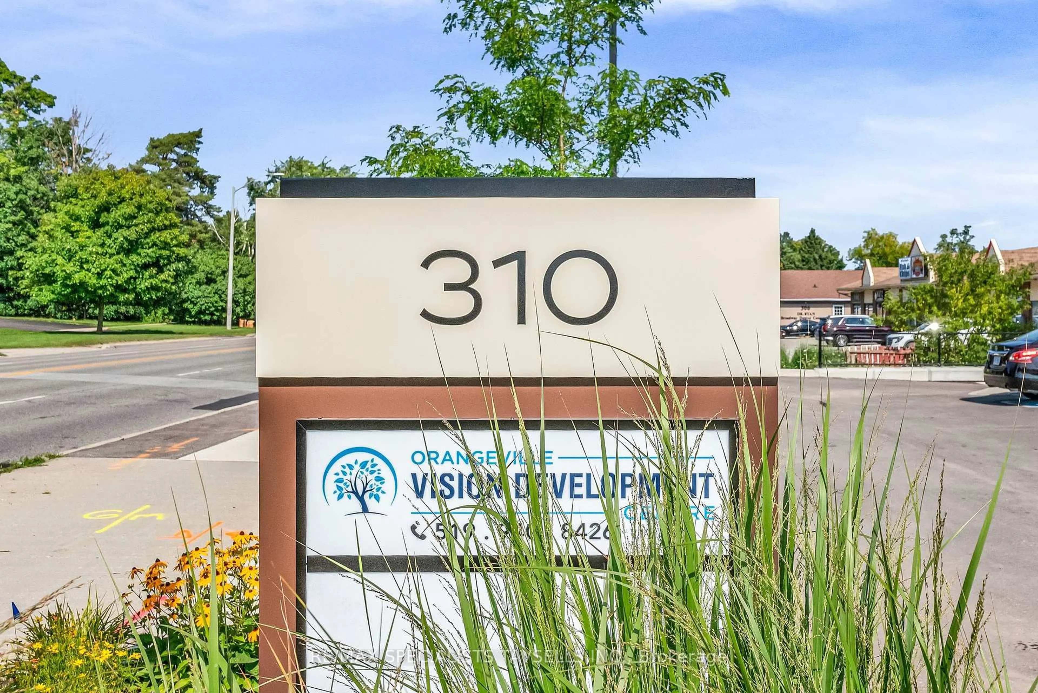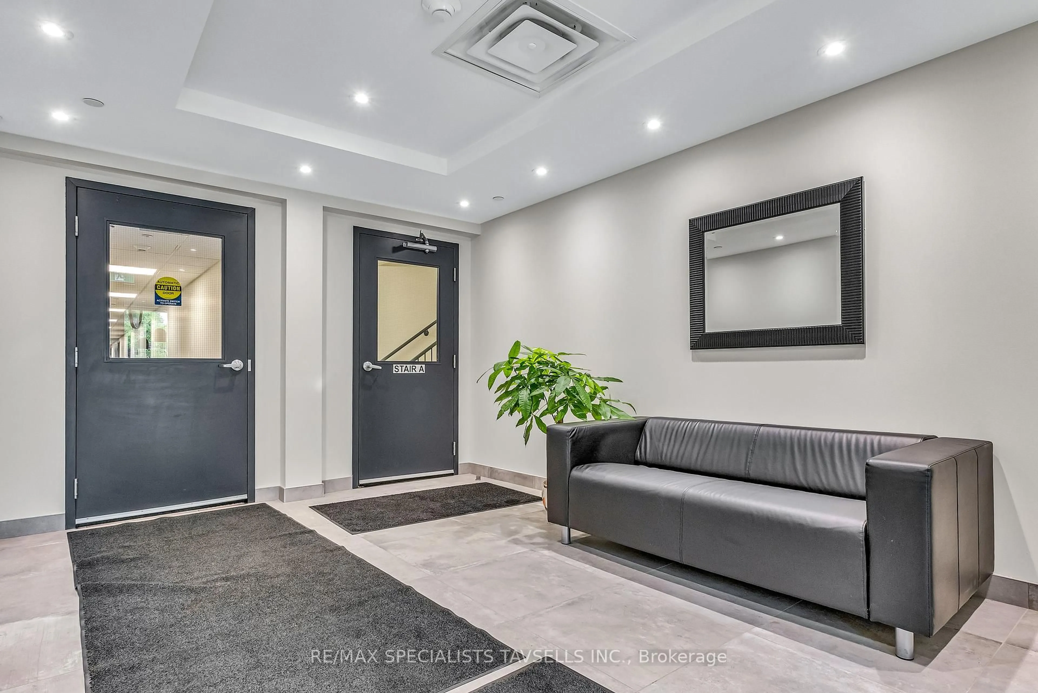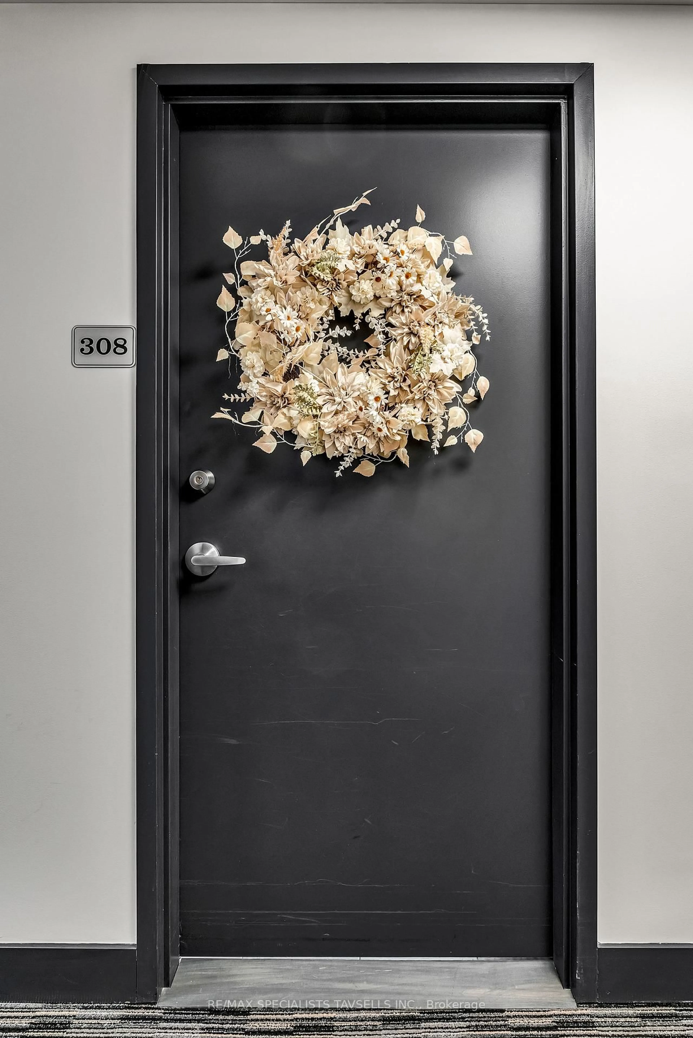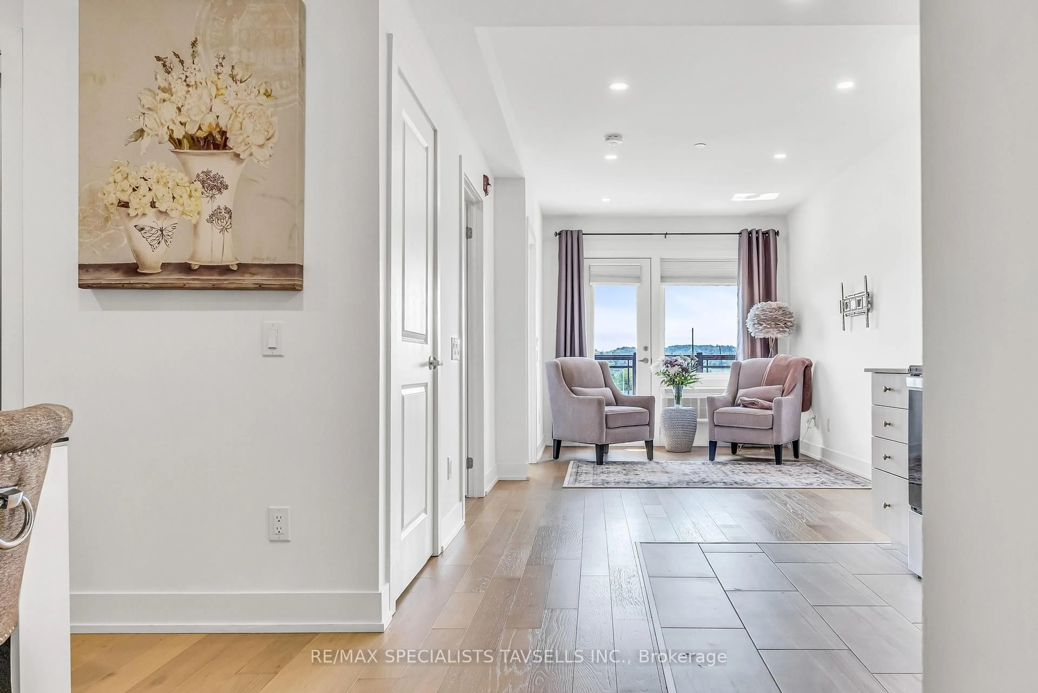310 Broadway Ave #308, Orangeville, Ontario L9W 1L3
Contact us about this property
Highlights
Estimated valueThis is the price Wahi expects this property to sell for.
The calculation is powered by our Instant Home Value Estimate, which uses current market and property price trends to estimate your home’s value with a 90% accuracy rate.Not available
Price/Sqft$743/sqft
Monthly cost
Open Calculator
Description
Welcome to this less than 2 years old well-managed and quiet condo, centrally located in Orangeville. With coffee shops, shopping, schools, and parks nearby, you'll find everything you need at your doorstep. This beautifully designed 1-bedroom plus den unit offers versatile living in just over 600 square feet. The den can easily adapt to your needs as a second bedroom, dining room, or home office. The open concept living space features a spacious kitchen and living room, complete with the elegance of hardwood floors and the modern touch of quartz countertops in both the kitchen and bathroom. The kitchen boasts a stylish herringbone backsplash, while the bathroom features a matching herringbone shower tile, upgraded shower head, and glass shower surround. Additional upgrades include pot lights, stainless steel appliances (including an upgraded fridge with bottom freezer), and in-suite washer & dryer. For your comfort, the bedroom and living room have separate heating and AC units. Features: Roof top terrace for entertaining with eye catching views, private locker for storage and indoor entertainment room. Additional visitor parking spots. Permitted to have small pets. Here are the top 5 reasons why this condo could be your perfect home: 1. Ideal for downsizers. 2. A great opportunity to enter the real estate market. 3. Easy driving distance to Brampton, Mississauga, and the Airport. 4. Close to coffee shops, shopping, schools, and parks. 5. Well-managed secure building with numerous upgrades. This unit offers a perfect blend of style, comfort, and convenience.
Property Details
Interior
Features
Main Floor
Primary
3.87 x 2.84Closet / Pot Lights / hardwood floor
Kitchen
2.95 x 0.71Stainless Steel Appl / Quartz Counter / Custom Backsplash
Living
3.2 x 2.82Pot Lights / hardwood floor / W/O To Balcony
Den
3.2 x 2.82Pot Lights / hardwood floor / W/O To Balcony
Exterior
Features
Parking
Garage spaces 1
Garage type Surface
Other parking spaces 0
Total parking spaces 1
Condo Details
Inclusions
Property History
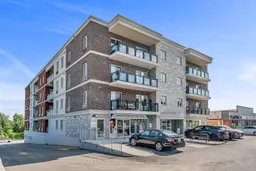 36
36