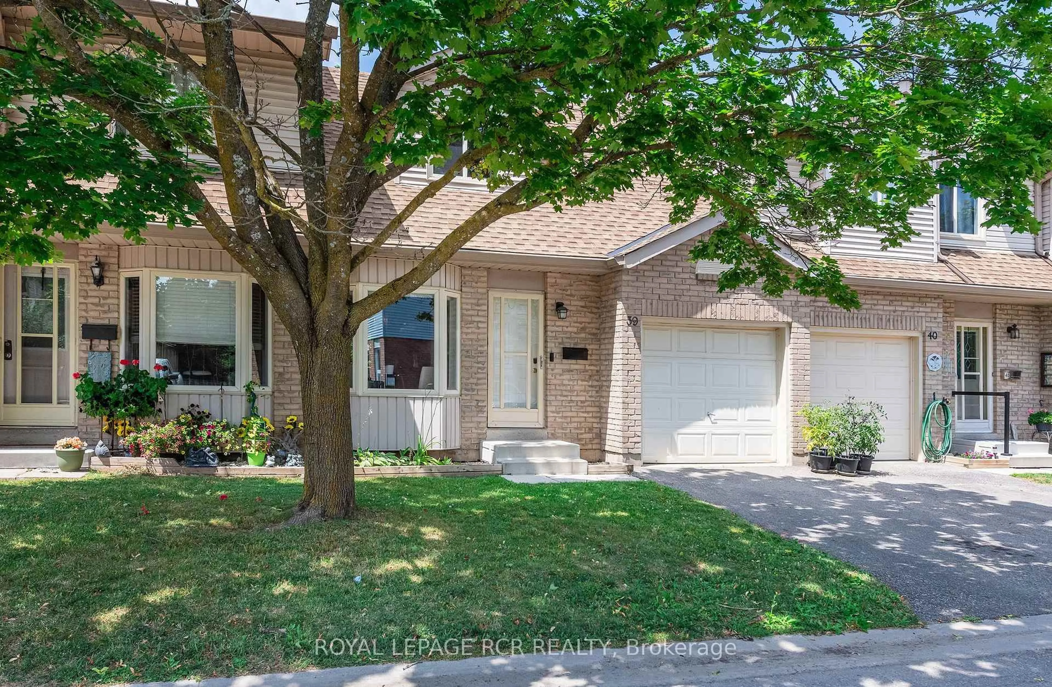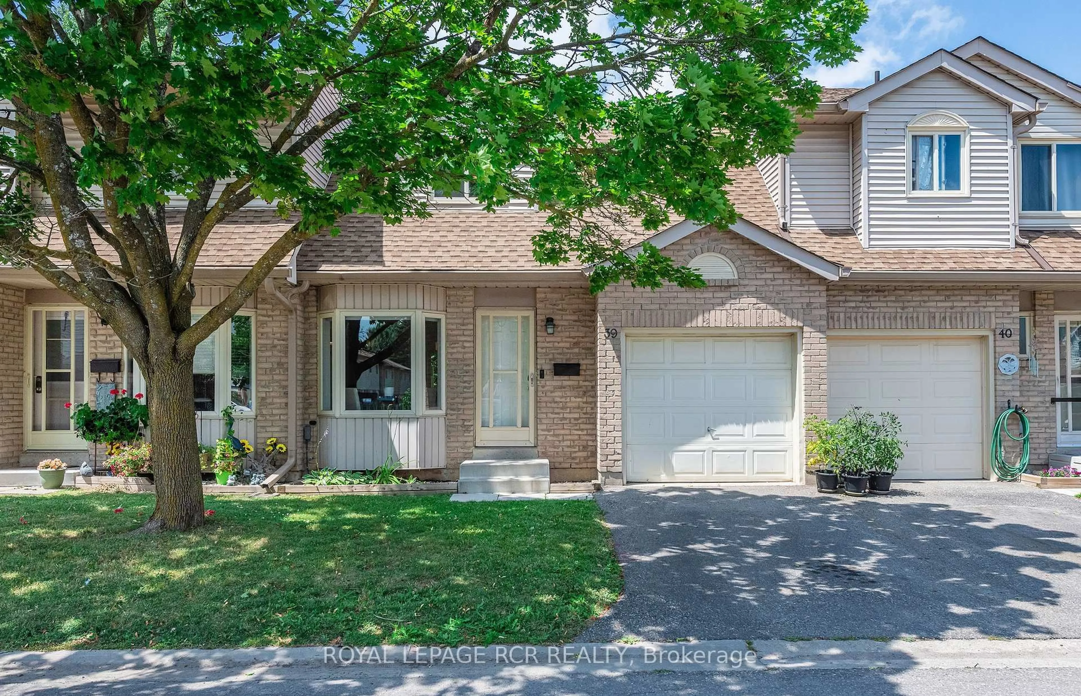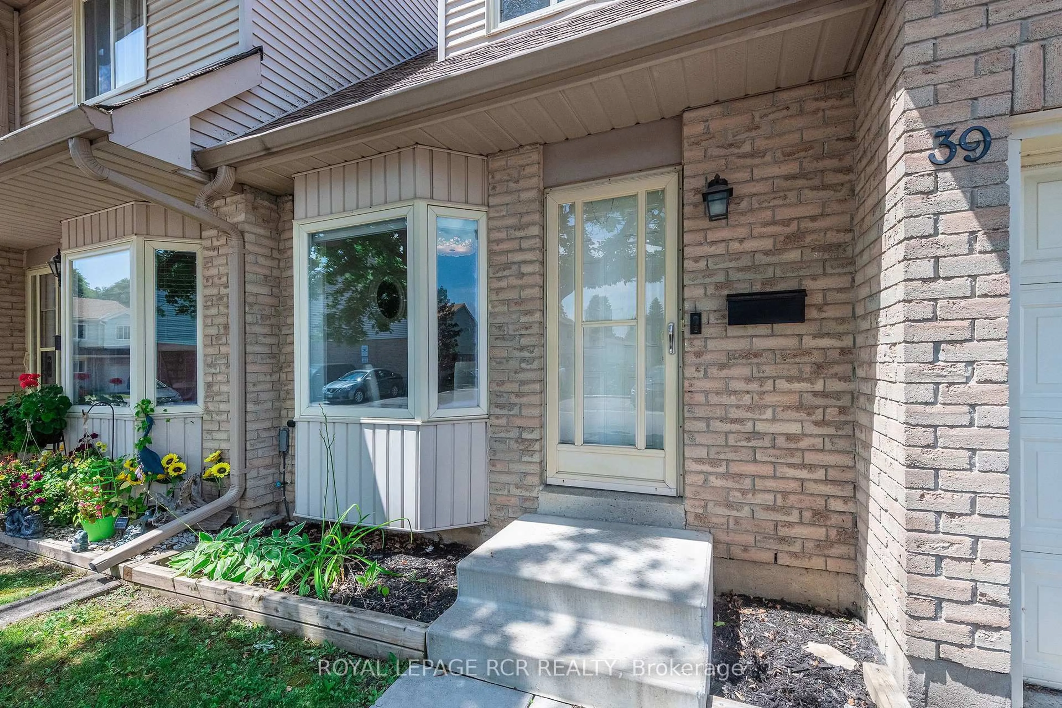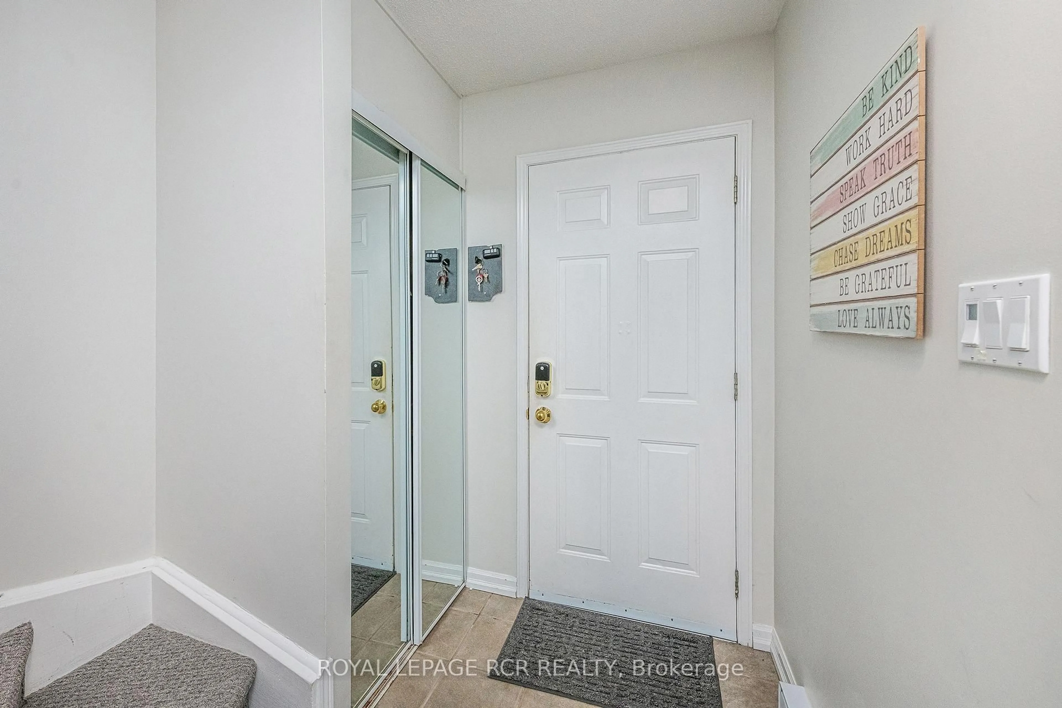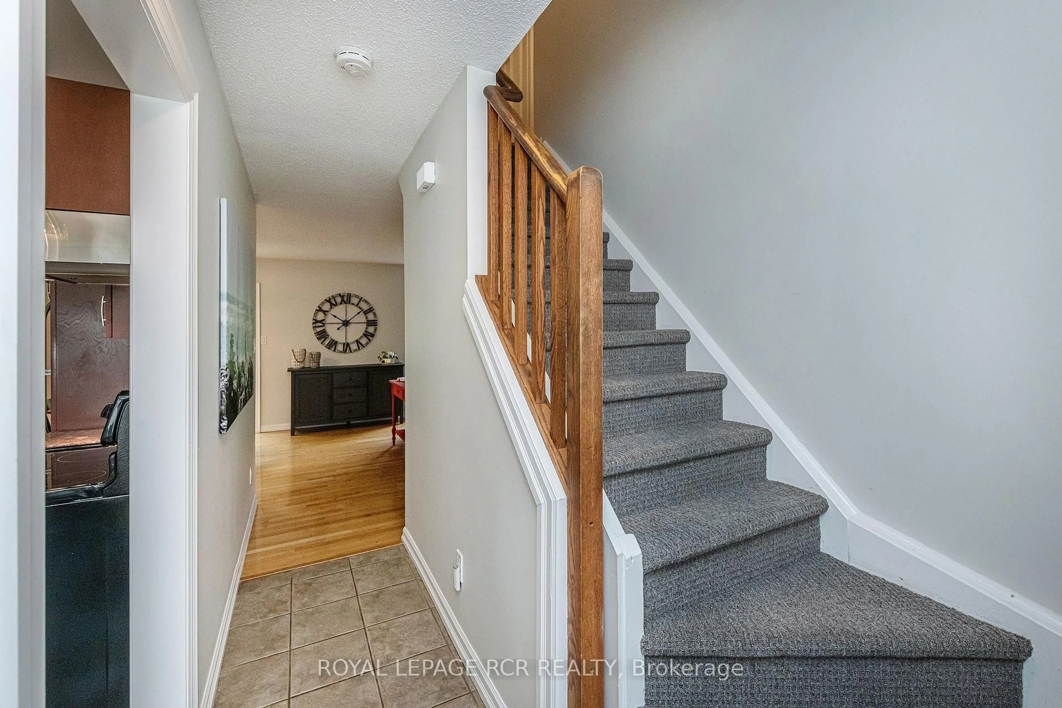31 Parkview Dr #39, Orangeville, Ontario L9W 4H8
Contact us about this property
Highlights
Estimated valueThis is the price Wahi expects this property to sell for.
The calculation is powered by our Instant Home Value Estimate, which uses current market and property price trends to estimate your home’s value with a 90% accuracy rate.Not available
Price/Sqft$503/sqft
Monthly cost
Open Calculator
Description
Welcome to this well-maintained 3-bedroom, 2-bathroom condo townhouse offering a perfect blend of comfort and convenience. The main floor features a bright kitchen with ceramic flooring, a double sink, and a cozy breakfast area with its own bay window ideal for enjoying your morning coffee. The dining room boasts rich hardwood floors and a walk out to a private yard, seamlessly flows into the spacious living room, which also features hardwood and a large window for plenty of natural light. Upstairs, you'll find three well-appointed bedrooms. The primary and second bedrooms showcase warm hardwood floors and closet space, while the third bedroom offers laminate flooring and its own closet. The lower level includes a ceramic-tiled laundry room and a versatile recreation room with ceramic floors and a closet - perfect for a home office, gym, or additional living space. A built-in garage provides added convenience and storage. When relaxing in your backyard, you can enjoy the freedom of no homes behind, as the property backs onto the Parkinson School yard. Located in a desirable neighborhood close to schools, parks, shopping, and transit this is a wonderful opportunity to own in a great area!
Property Details
Interior
Features
Main Floor
Kitchen
2.75 x 2.24Ceramic Floor / Double Sink / Combined W/Br
Breakfast
2.25 x 2.2Ceramic Floor / Bay Window / Combined W/Kitchen
Dining
3.24 x 2.45W/O To Yard / hardwood floor / Combined W/Living
Living
4.86 x 4.51hardwood floor / Large Window
Exterior
Parking
Garage spaces 1
Garage type Built-In
Other parking spaces 1
Total parking spaces 2
Condo Details
Inclusions
Property History
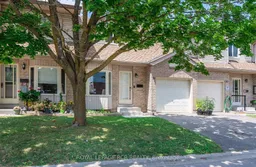 32
32
