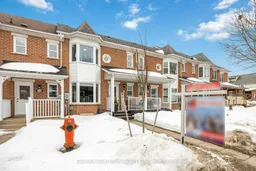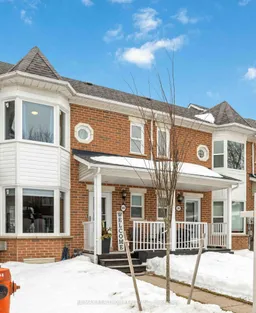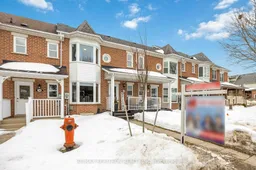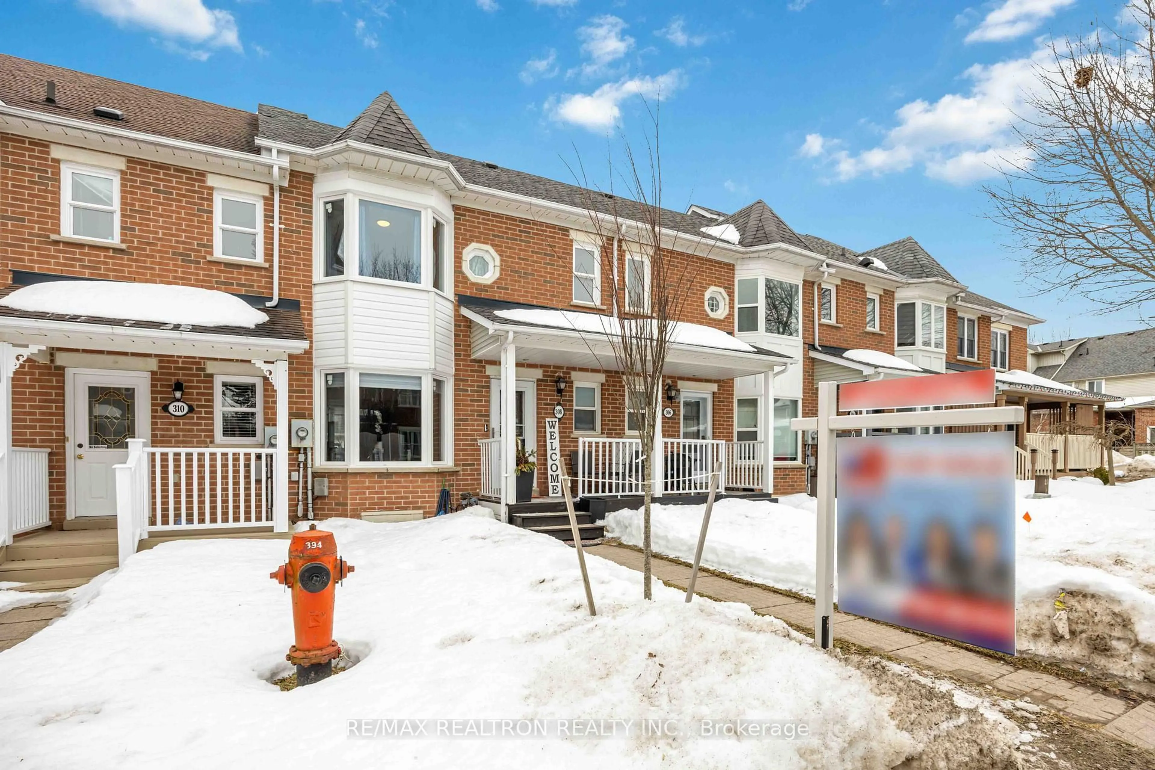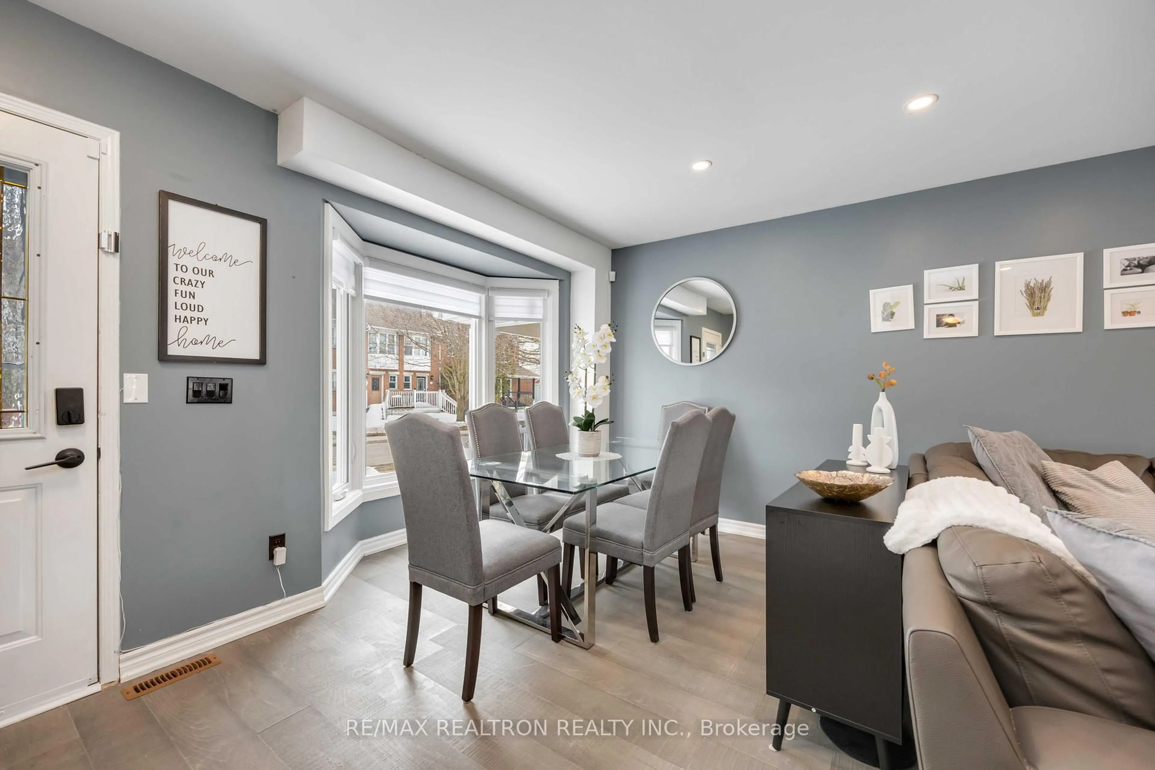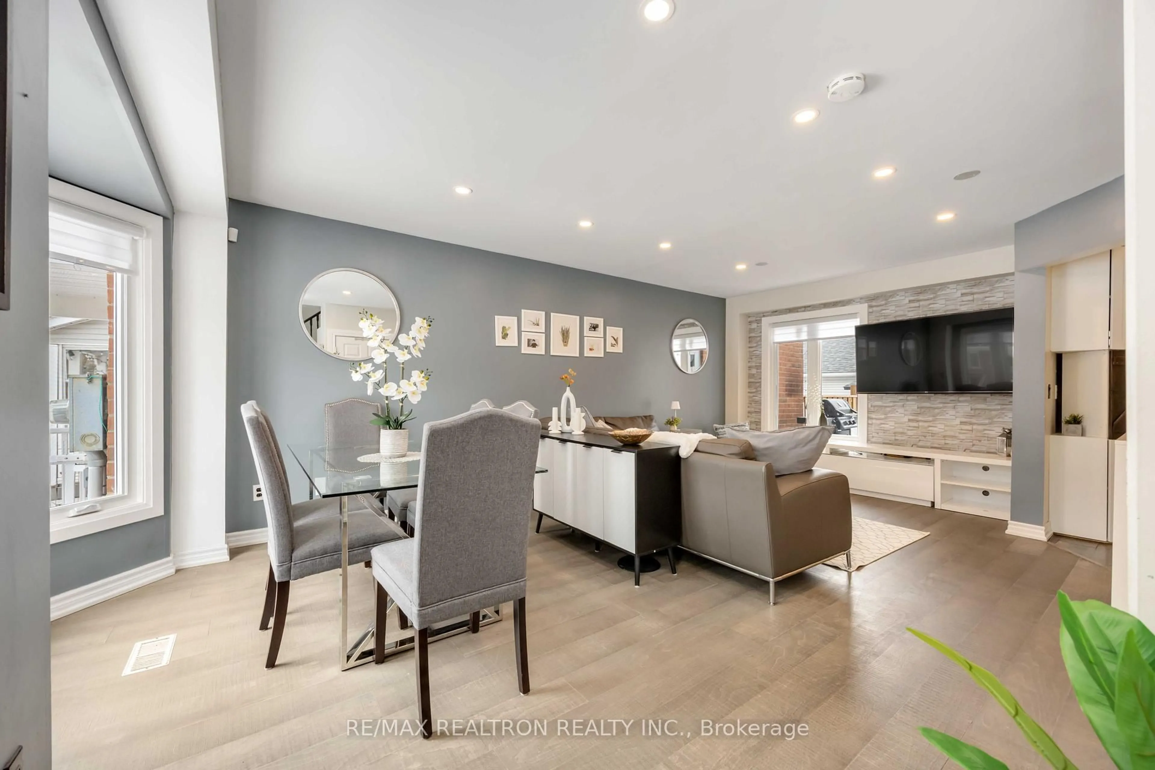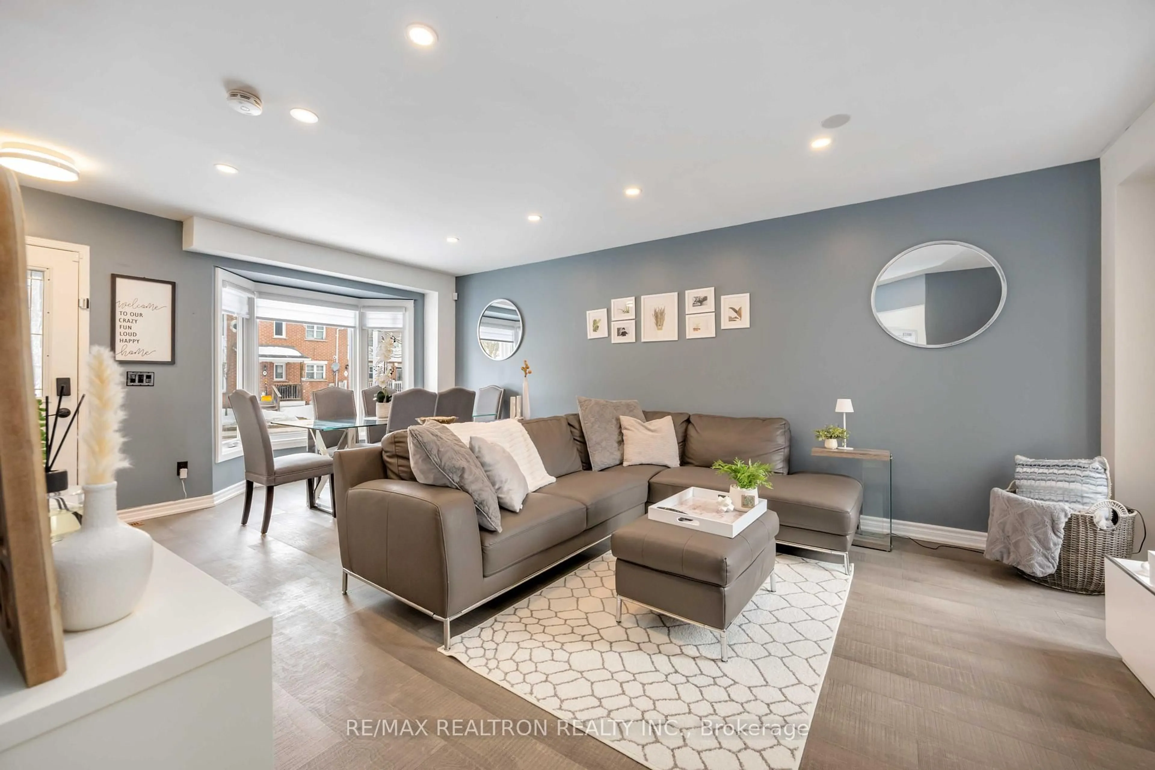308 Elderberry St, Orangeville, Ontario L9W 4Z6
Contact us about this property
Highlights
Estimated ValueThis is the price Wahi expects this property to sell for.
The calculation is powered by our Instant Home Value Estimate, which uses current market and property price trends to estimate your home’s value with a 90% accuracy rate.Not available
Price/Sqft$571/sqft
Est. Mortgage$3,113/mo
Tax Amount (2024)$5,219/yr
Days On Market27 days
Total Days On MarketWahi shows you the total number of days a property has been on market, including days it's been off market then re-listed, as long as it's within 30 days of being off market.87 days
Description
Welcome to this Bright Beautiful Freehold Townhouse with No Monthly Rentals, Modern Updates Throughout Located in a Prime Family Friendly Neighbourhood * This Home Features 3 + 1 Bedrooms and 3 Bathrooms * Walk into a Bright Open Concept Dining and Great Room with a Stone Decor Wall, Newly Painted, Smooth Ceilings and Potlights * Your Dream White Kitchen with an Eat-in Breakfast Area, S/S Appliances, Tiled Backsplash, Pantry Closet, Ample Cabinet Space, and Filtered Water Faucet. Walks out to the Deck and Outdoor Patio Area that Paves to Detached Garage. Garage has a Loft Above for Storage and an Extra Covered Parking. Outdoor Garden Shed and Newly Installed Gas Line for BBQ Hook Up * All Spacious Bedrooms include Great Sized Closets and Large Windows * Primary Closet has Newly Installed Built-In Closet Organizers * Bathrooms Upgraded with Quartz Countertops and All New Modern Mirrors * Fully Finished Basement Rec Room with Smooth Ceilings, Potlights and a Bathroom * Bsmt Office with Built-in Shelves and Lots of Extra Storage Space * All Potlights and Smart Thermostat can be Programmed to Google Alexa. New Windows* (2024), Zebra Blinds (2024), Main Floor New Light Fixtures, Ducts Cleaned (2024), Furnace (2017), Shingles (2014), Washer/Dryer (2024), Smart Home System with Telus - Can be Taken Over. Walking Distance to Alder Street Recreation Centre, Parks, Elementary and Secondary Schools and Only a Short Distance to Shopping, Groceries, Restaurants, Downtown, Hospital, Georgian College, Hwy 9 and Much More!! A Must See!!
Property Details
Interior
Features
Main Floor
Breakfast
0.0 x 0.0Laminate / W/O To Deck / Pantry
Dining
0.0 x 0.0Laminate / Bay Window / Combined W/Great Rm
Great Rm
0.0 x 0.0Laminate / Large Window / Combined W/Dining
Kitchen
0.0 x 0.0Laminate / Ceramic Back Splash / Stainless Steel Appl
Exterior
Features
Parking
Garage spaces 1
Garage type Detached
Other parking spaces 1
Total parking spaces 2
Property History
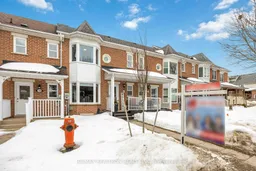 29
29