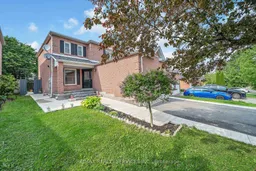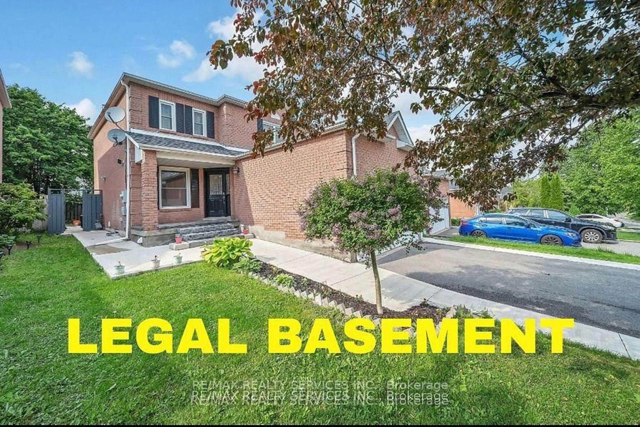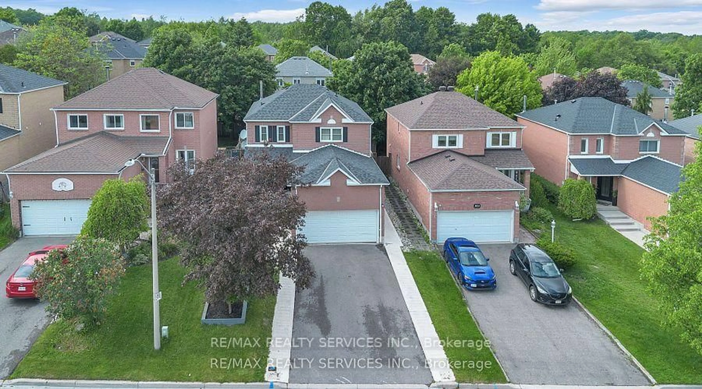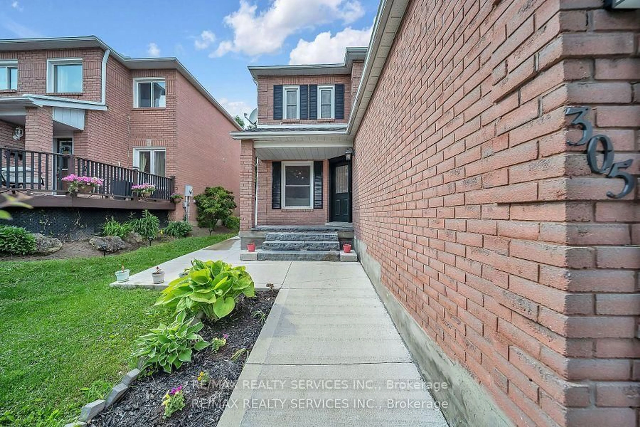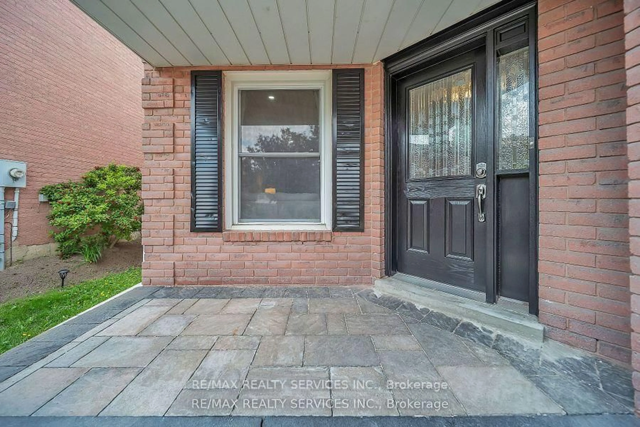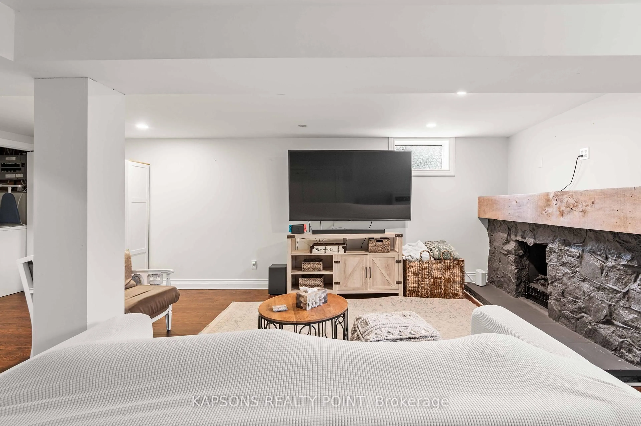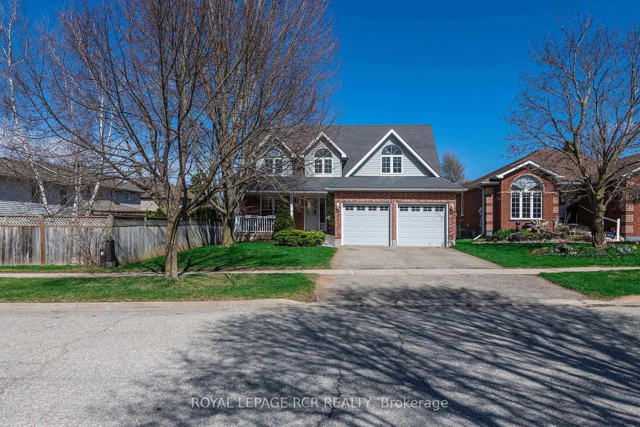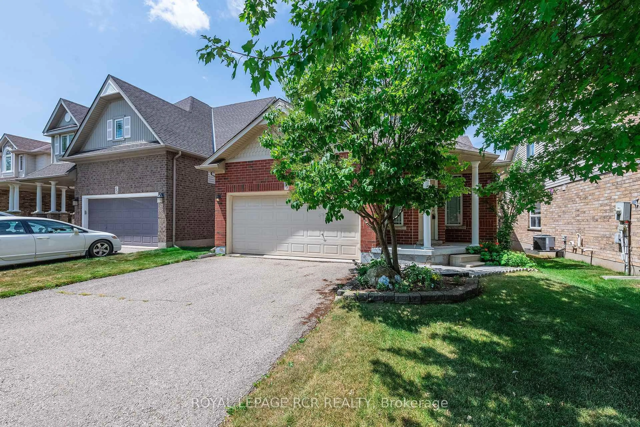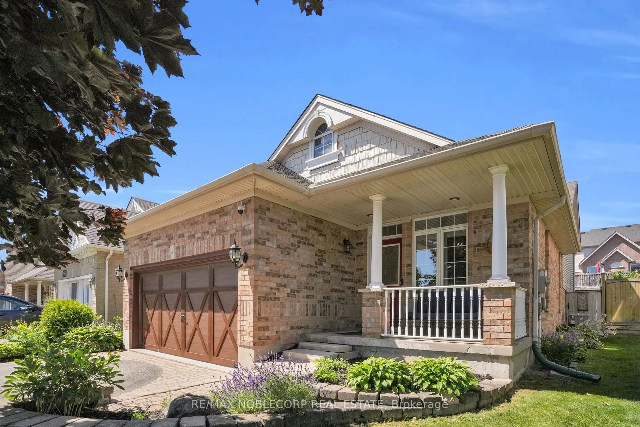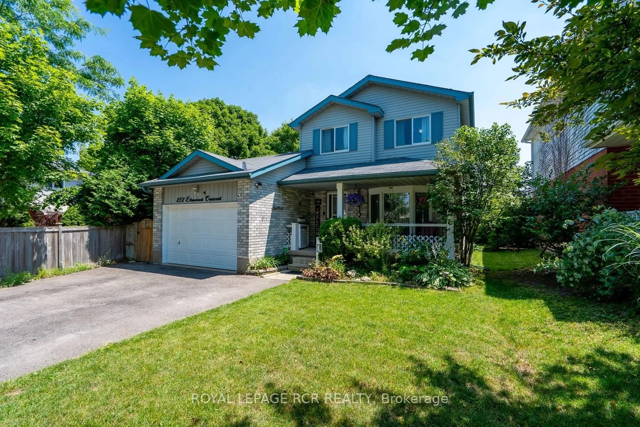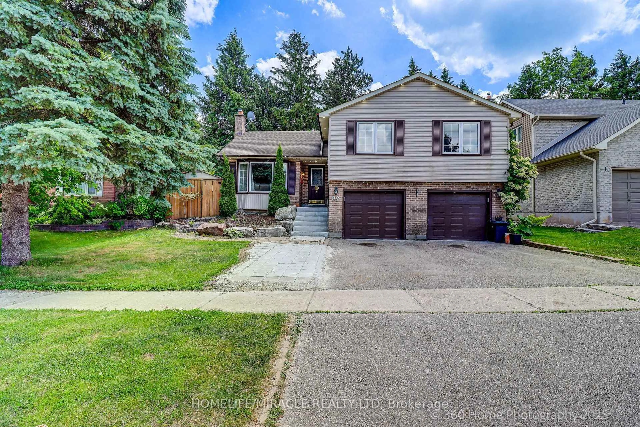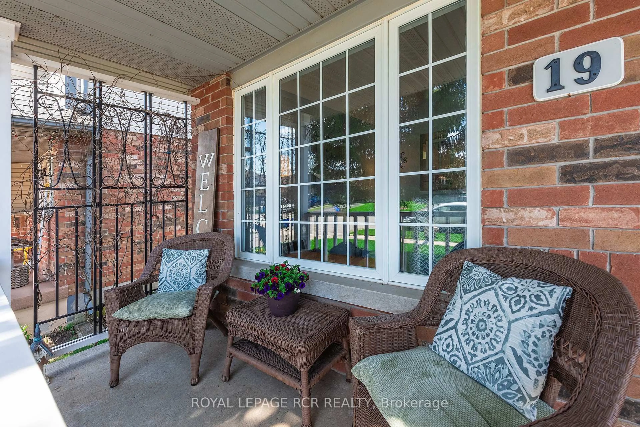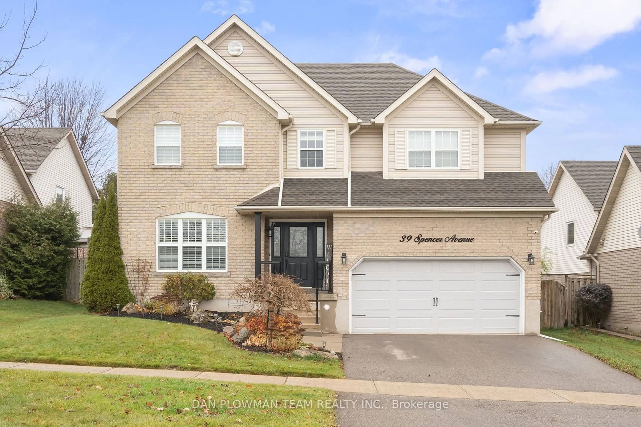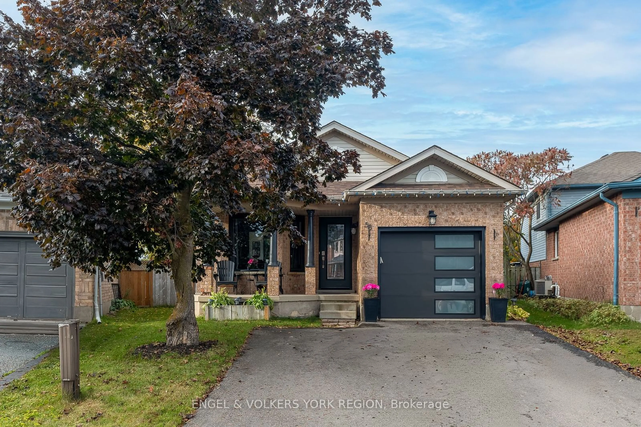305 Faith Dr, Orangeville, Ontario L9W 4P8
Contact us about this property
Highlights
Estimated valueThis is the price Wahi expects this property to sell for.
The calculation is powered by our Instant Home Value Estimate, which uses current market and property price trends to estimate your home’s value with a 90% accuracy rate.Not available
Price/Sqft$606/sqft
Monthly cost
Open Calculator
Description
Welcome Home! This stunning 5-bedroom, 3-bathroom detached home with a 2-bedroom legal basement apartment is located in the highly desirable North end of Orangeville. Perfectly positioned just minutes from Hwy 10, top-rated schools, dog park and shopping plazas, this home offers a beautiful combination of comfort, convenience, and strong income potential.***The main floor offers a bright, open-concept living and family room with hardwood floors, a modern gourmet kitchen, a cozy breakfast area, and a versatile bedroom with a full shower, ideal for seniors who prefer main-floor living.***The 2 Bedroom legal basement apartment with a separate entrance is currently generating $1,800 per month in rental income, providing an excellent mortgage helper or investment opportunity. ***The exterior is finished with concrete poured all around the house, interlocked front porch and features 2 car garage and a 4-car driveway with no sidewalk, offering easy maintenance and great curb appeal. The home is also equipped with a high-quality water filtration system that provides clean, purified water throughout. ***Enjoy the added value of numerous recent upgrades, including a new furnace (2025), new roof (2021), concrete (2024), new flooring thruout (2021), Stove (2025), interior doors(2024), Potlights (2021), new Fire-CO alarms (2025) and many more. ***This spacious, modern, and move-in ready home is perfect for growing families, multi-generational living, or smart investors. Don't miss the opportunity to own a home that works for YOU and pays YOU.
Property Details
Interior
Features
Main Floor
Living
3.12 x 4.7hardwood floor / Pot Lights
Breakfast
3.35 x 2.3hardwood floor / Pot Lights / W/O To Deck
Br
3.2 x 2.9hardwood floor / Closet / Window
Bathroom
1.54 x 1.262 Pc Bath
Exterior
Features
Parking
Garage spaces 2
Garage type Attached
Other parking spaces 4
Total parking spaces 6
Property History
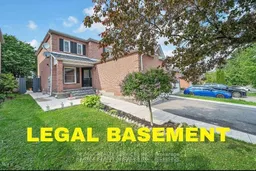 41
41