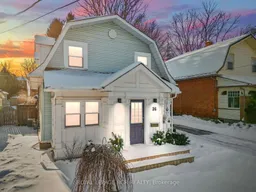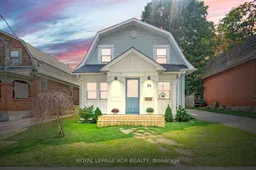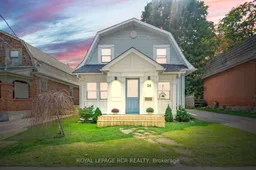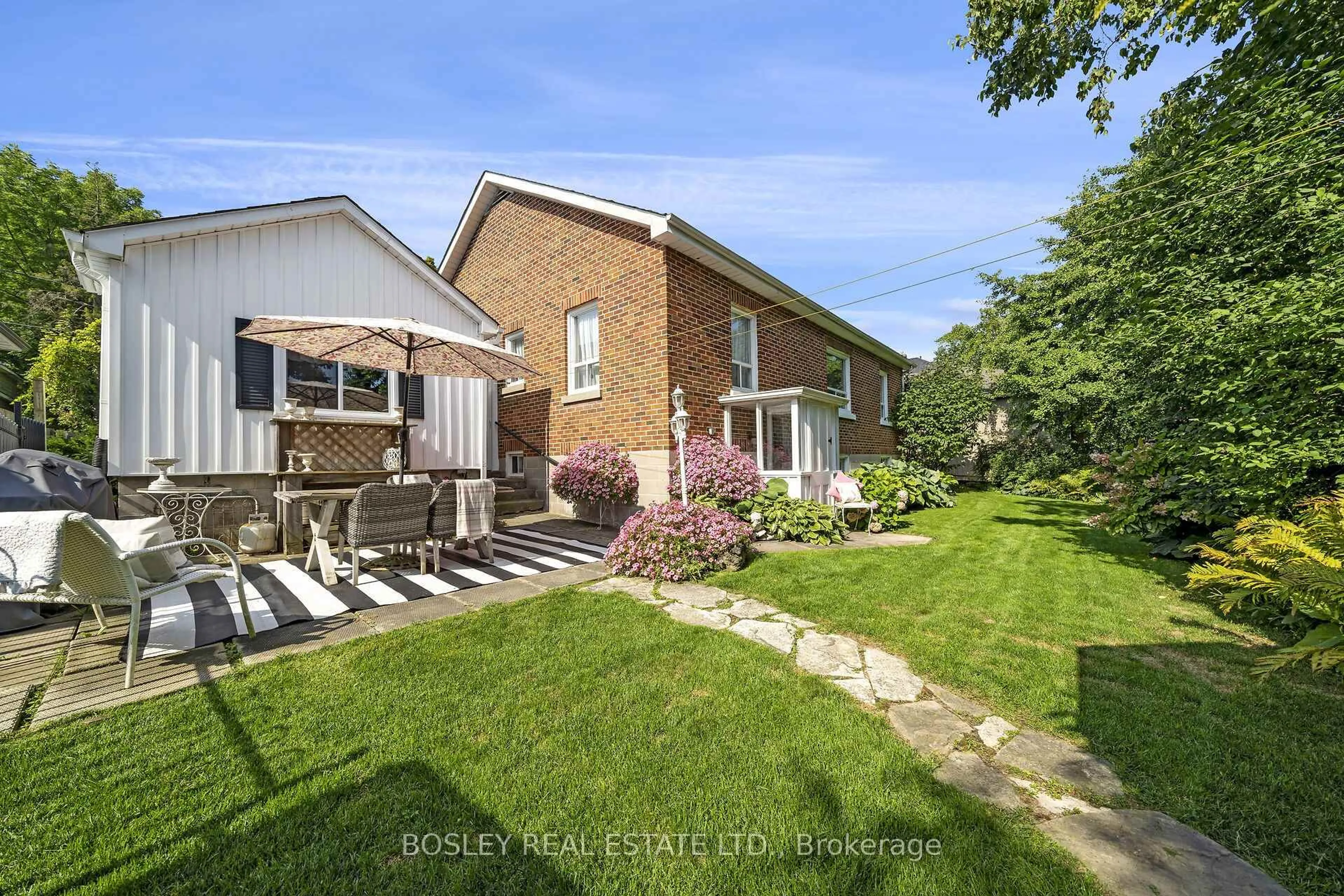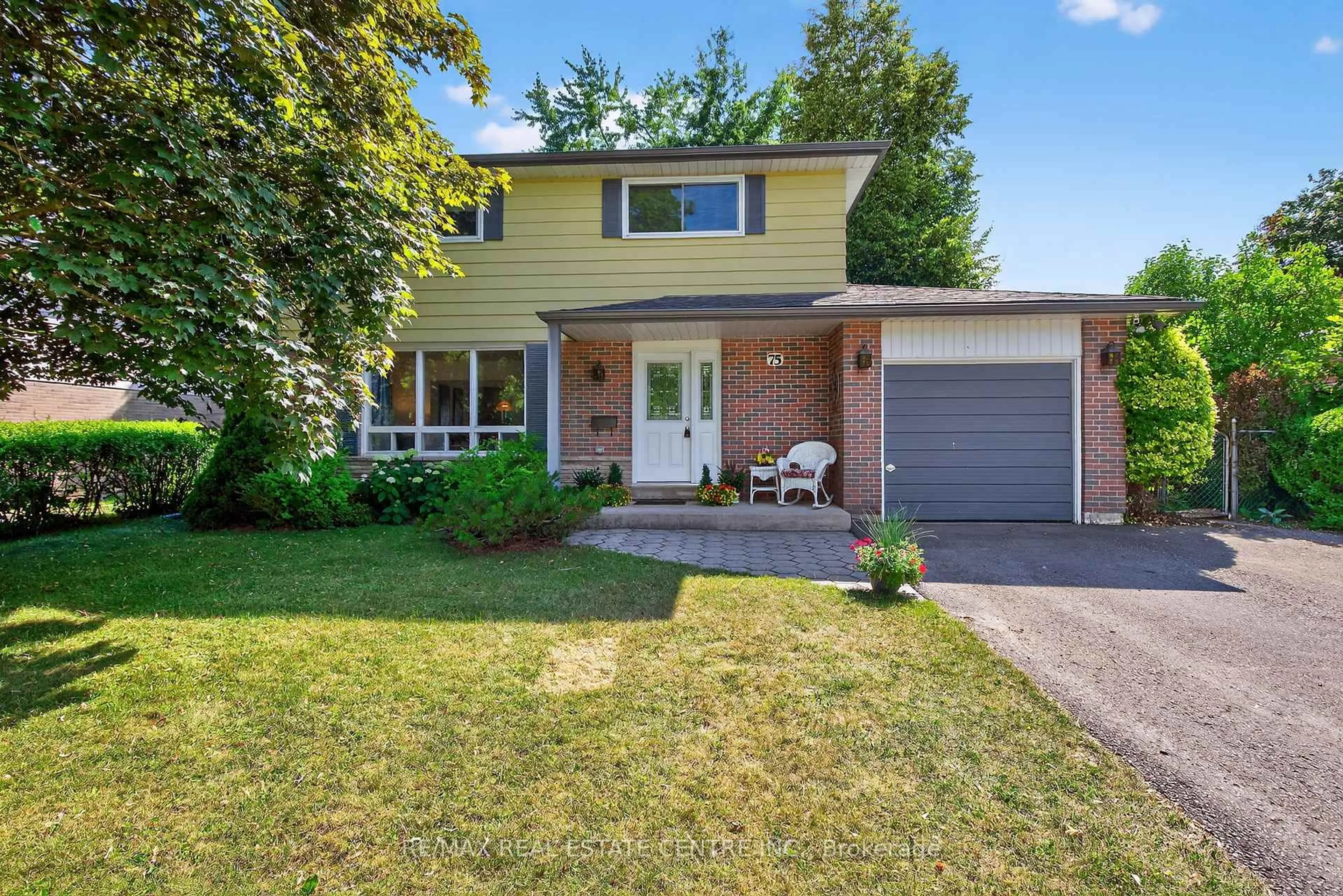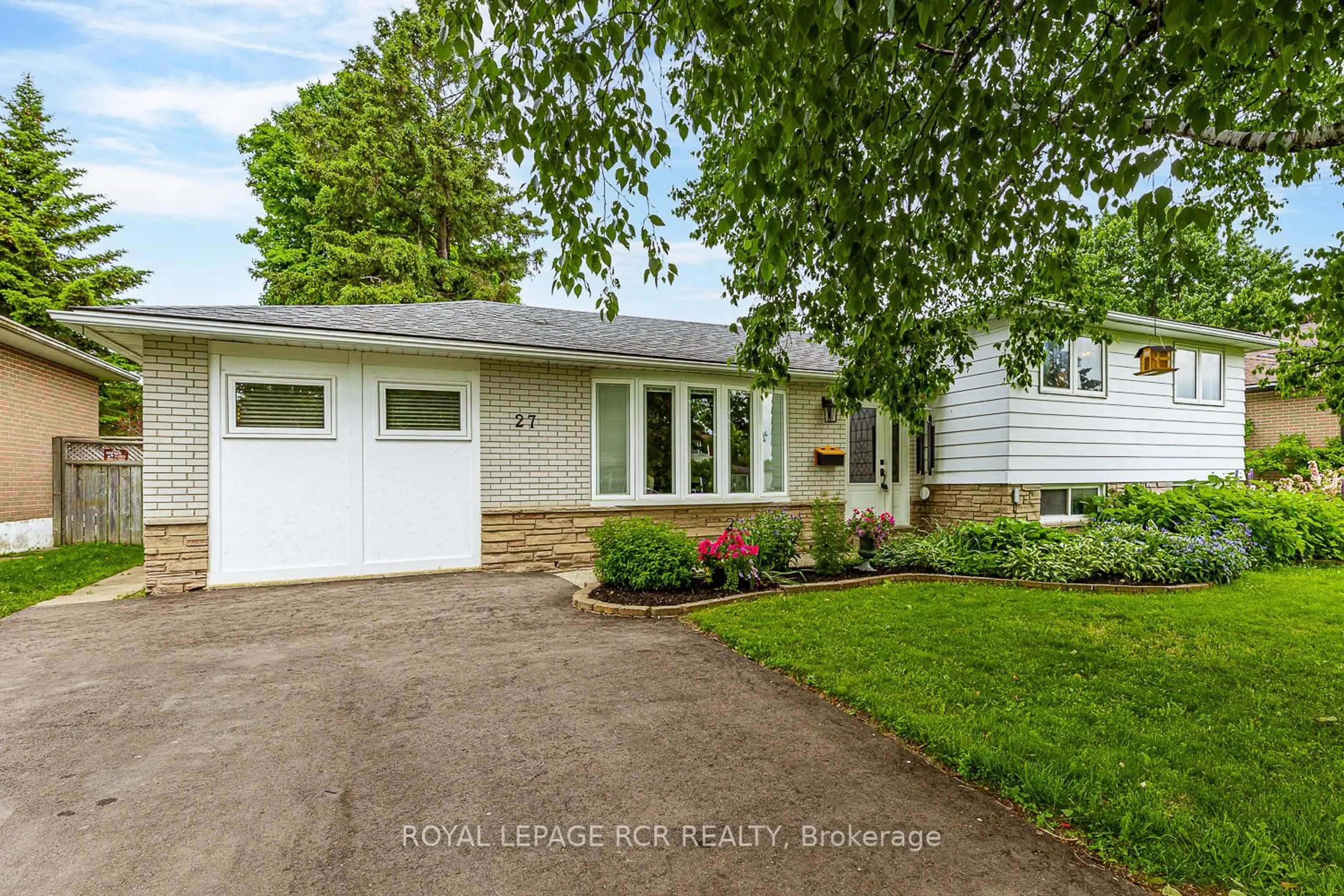This captivating downtown gem blends the timeless allure of Arts & Crafts style with thoughtful, modern updates, creating a home that's truly one of a kind! From the moment you step into the welcoming foyer with double closets, you'll be drawn to the expansive open-concept sitting, living, and dining rooms. Original hardwood floors and striking statement trim radiate warmth and character, perfectly balancing the home's heritage charm. At the rear of the home, the beautifully updated kitchen shines with ample storage, sleek cupboards, and elegant quartz countertops and backsplash. Hardwood floors flow seamlessly through the space, adding to the refined yet inviting atmosphere. The family room is a standout feature, boasting a gas fireplace with a quartz surround and two sliding door walkouts that lead to the sprawling backyard, ideal for both relaxing and entertaining. Practical conveniences on the main floor include a spacious pantry, an updated two-piece combined bath and laundry room, and side door access to the three-car driveway. Upstairs, three generously sized bedrooms each offer their own closets, while the updated four-piece bathroom is a true showpiece, showcasing modern design at its finest. Adding a touch of contemporary flair is the fully redone glass-panelled staircase, seamlessly blending old-world charm with new-world luxury. The outdoor space is just as impressive, featuring a large, private backyard perfect for gatherings or quiet escapes. At the rear of the property sits a fully detached, three-level, 100+ year-old barn - a rare find with endless potential for a workshop, studio, or additional storage. With its perfect combination of classic character and modern amenities, this home is a downtown retreat you won't want to miss!
Inclusions: Shingles, Furnace, A/C & on demand hot water heater '23. Average monthly hydro/water = $250, gas $100. Parking for 1 vehicle beside barn off of carriage lane.
