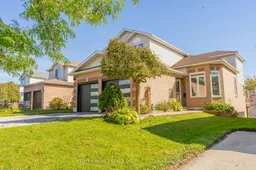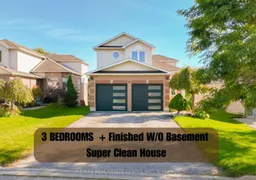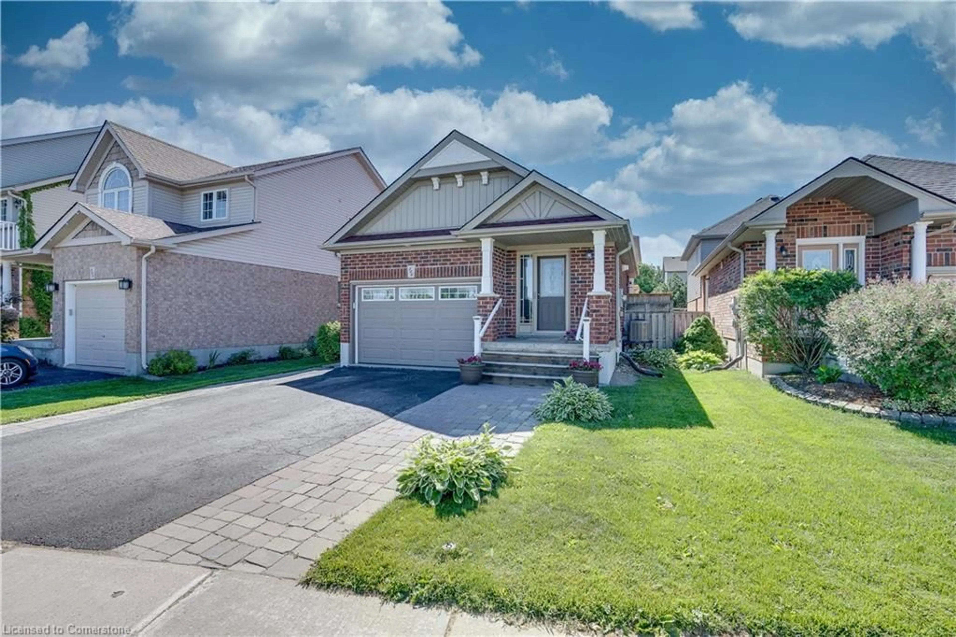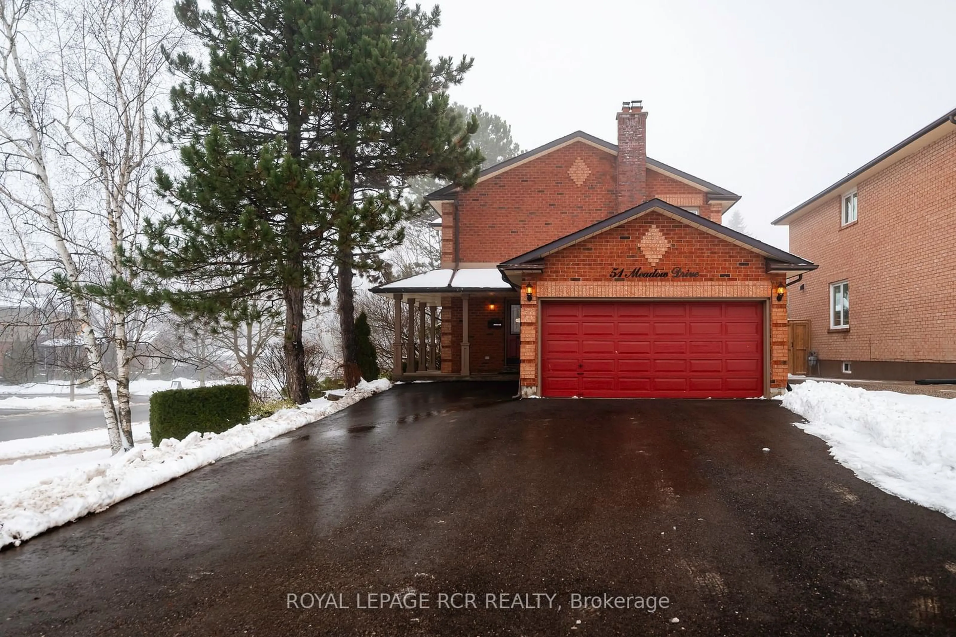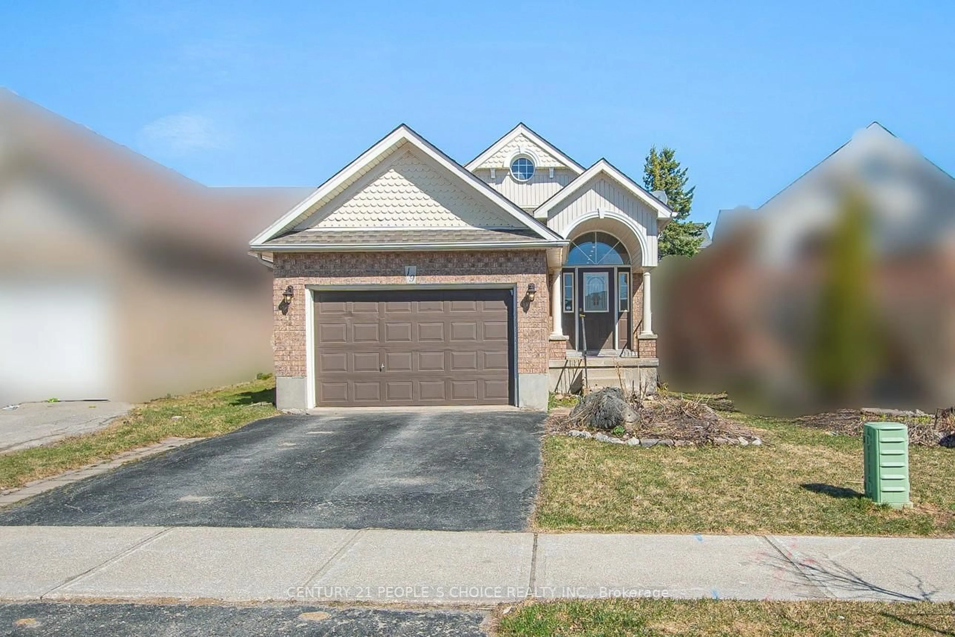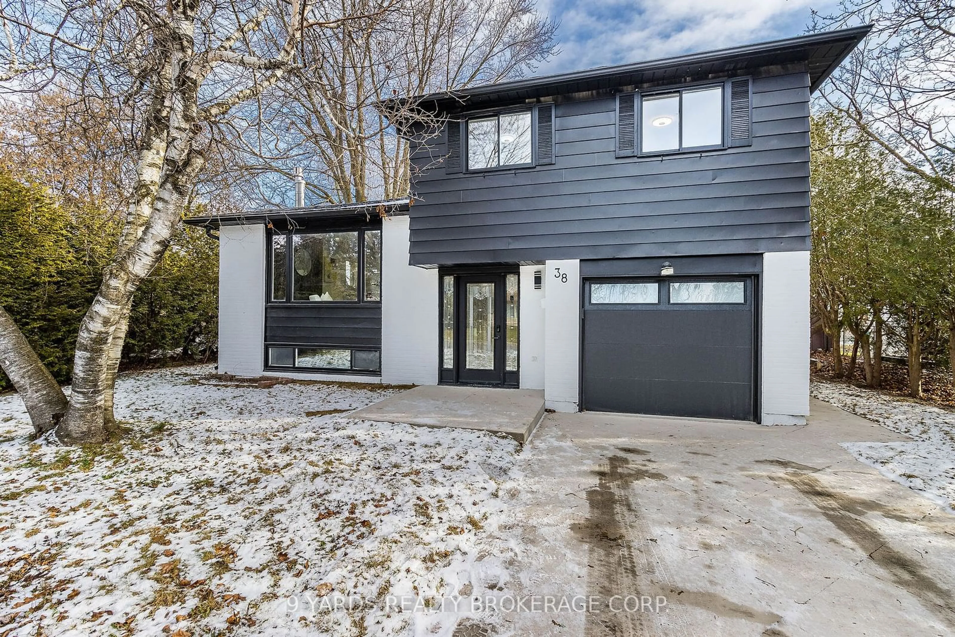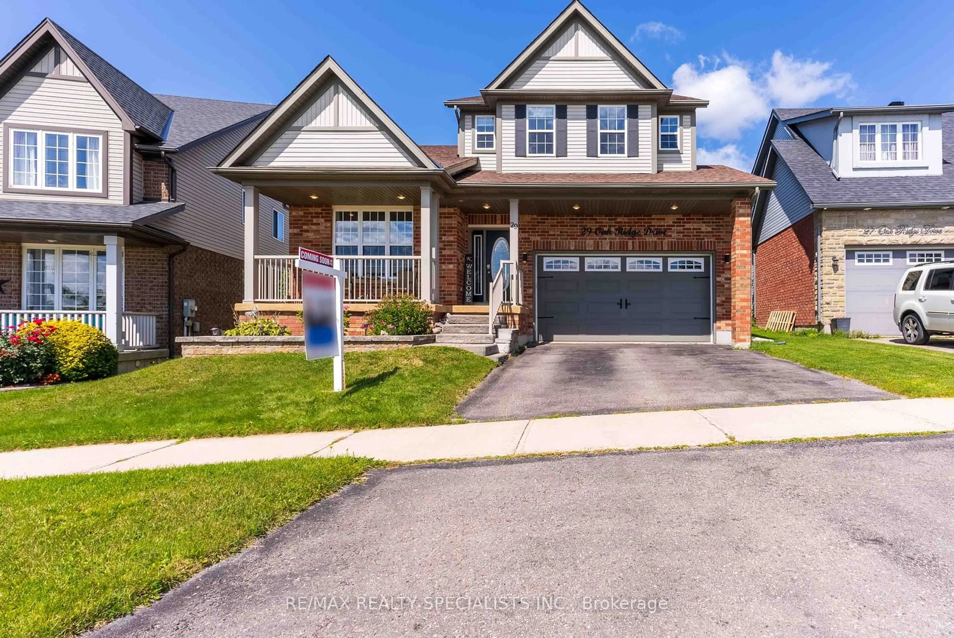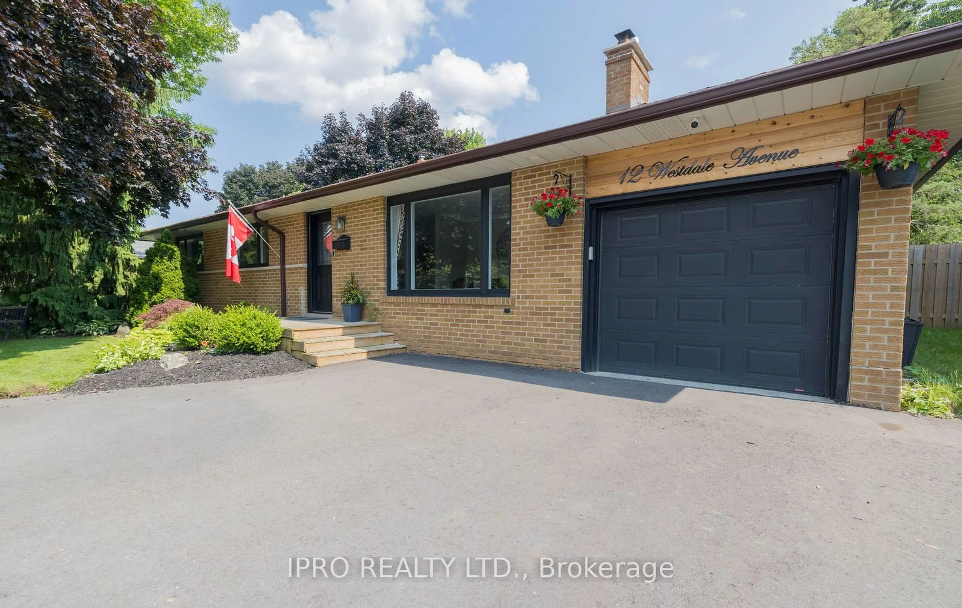Beautiful & Well Maintained 3 Bedroom, 2 Storey with Finished Walk Out Basement in Family Desired Neighbourhood. Bright & Spacious Open Concept Entry with Combined Living & Dining Area w/ Vaulted Ceiling. Hardwood Floors & Plenty of Large Windows Throughout the Main Level. Modern Kitchen with S/S Appliances, Centre Island, Pantry, Decorative Lighting & Corner Sink w/ 2 Windows. Open Space Combined with Family Rm & Windowed Dinette Area with Walkout to Welcoming & Private Raised Deck Overlooking Back Yard. Great Spot For Relaxing & Enjoying the Sunshine. Luxurious Dark Wood Oak Stairway to 2nd Level with Good Size Bedrooms & Main 4pc Bath. Large Primary Bedroom w/ 2 Lg Windows & Sliding Barn Door to 4pc Ensuite with Free Standing Soaker Tub & Corner Shower. Plus Spacious Walk in Closet. Huge Finished Walk Out Basement Rec Room with Laminate Flr, Pot Lights, Convenient 2pc Bath, Entertainment Area w/ Pool Table, Lounging, Bar & Storage Areas. Patio Doors to 2nd Very Private BBQ Deck with Pergola & Manicured Backyard w/ Perennial Garden, Shrubs & Cheery Tree. Perfect Spot to Destress with Family & Friends. This Home Has it All & Is Move In Ready. Close to Schools, Downtown Shopping, Parks & Recreation. A Definite Must See!
Inclusions: New High Efficiency Furnace 2023. New Central Air 2022. Updated Garage Doors on 2 Car Garage w/ Loft Storage & Openers Plus Convenient Inside Entry. Parking for 4 in Driveway. Fully Fenced Yard with Side Gates.
