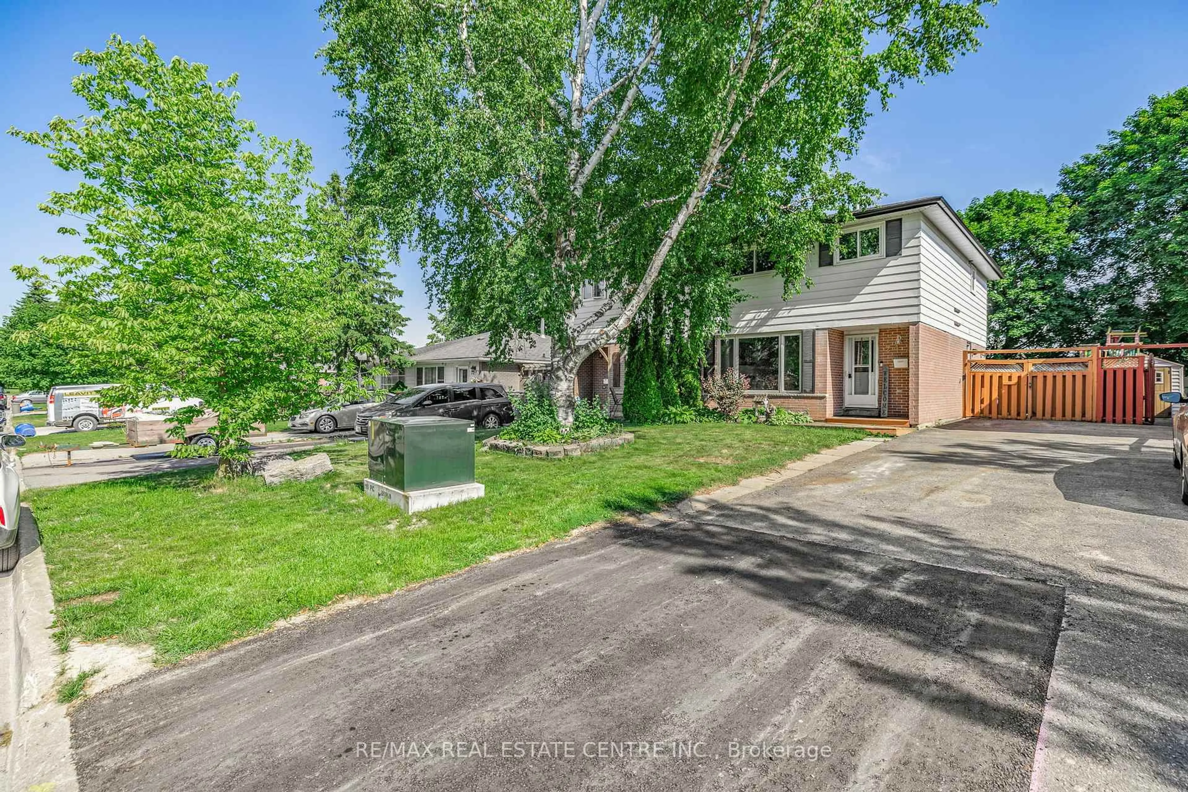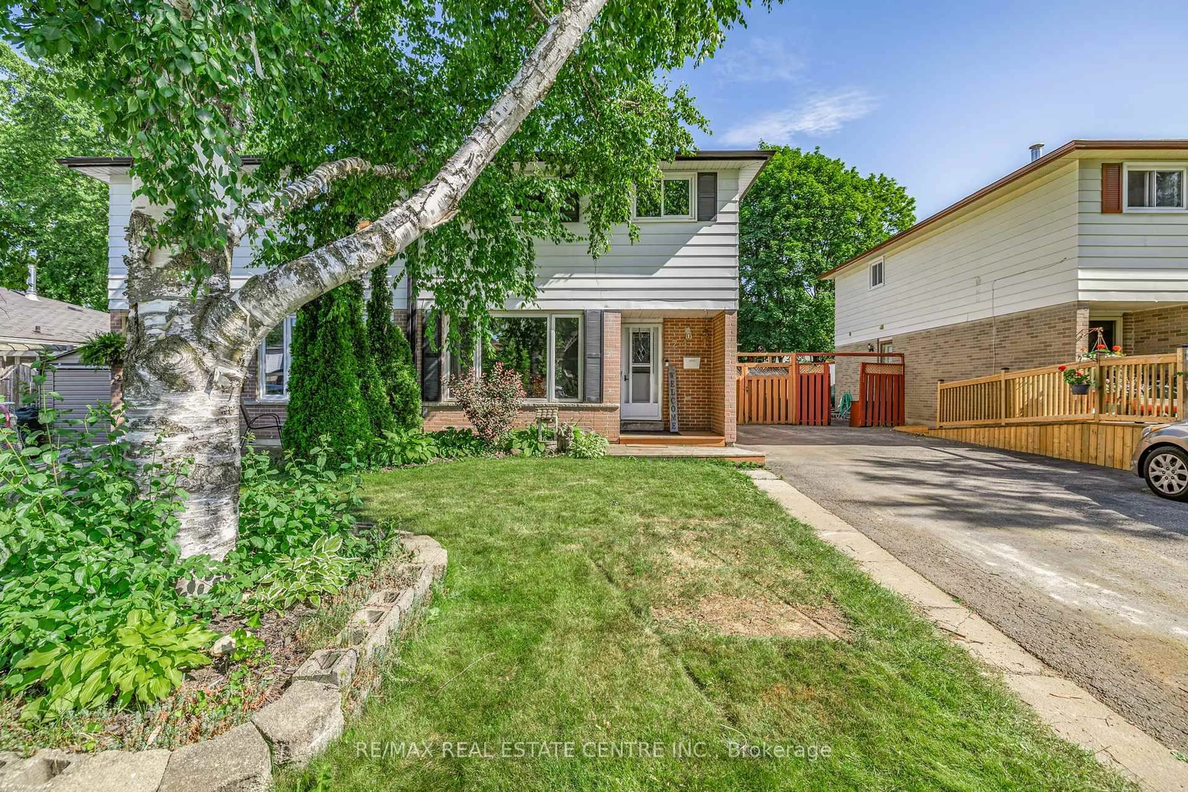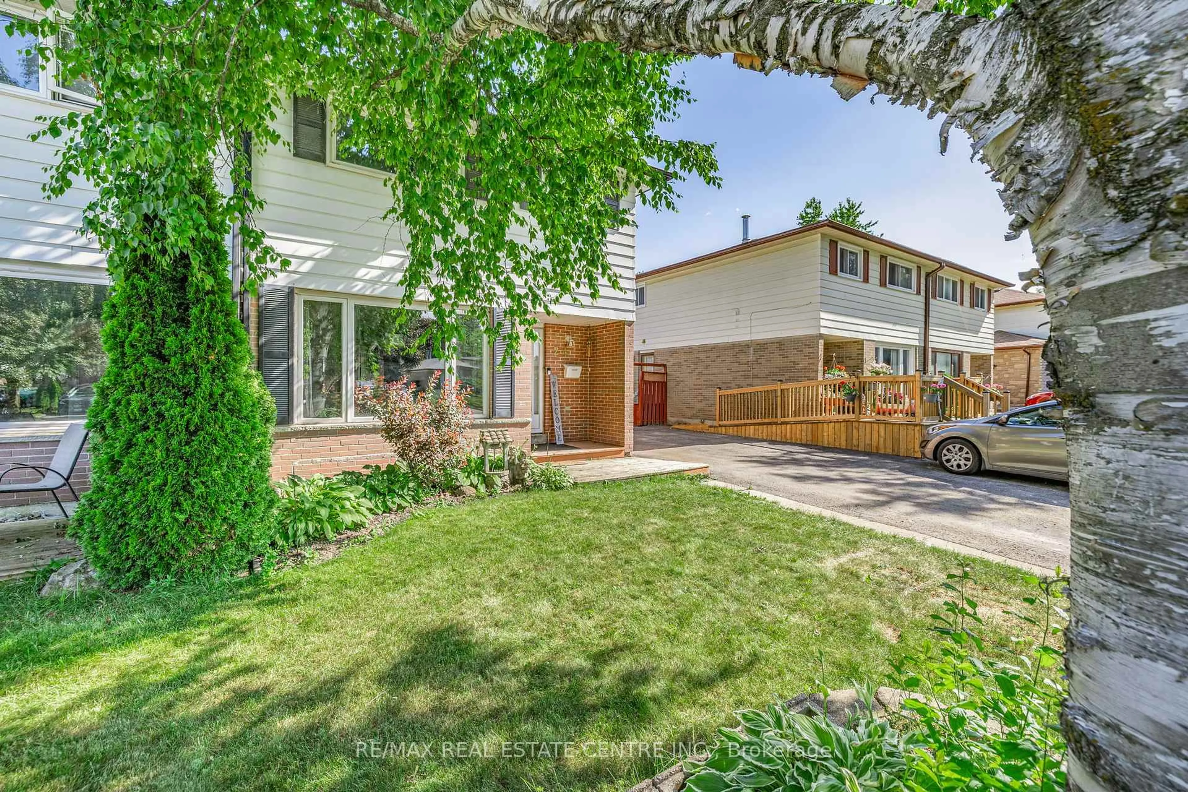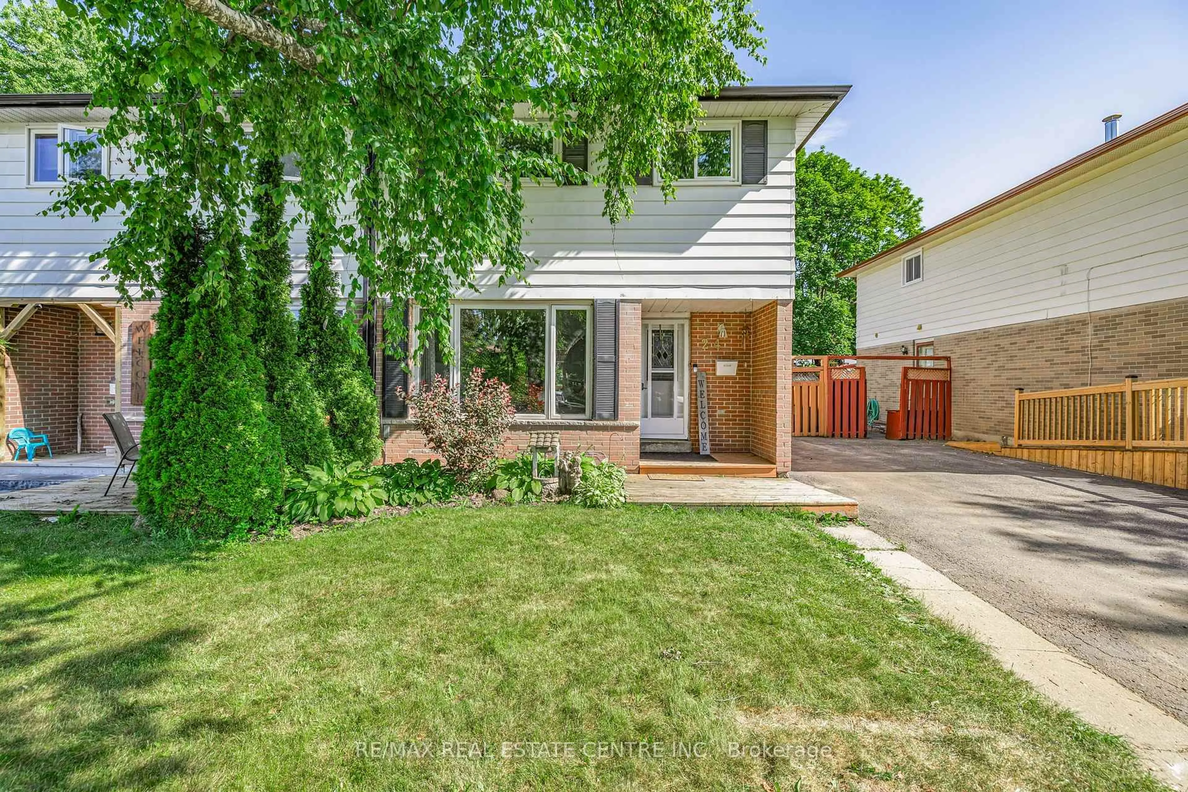24 Carlton Dr, Orangeville, Ontario L9W 2X9
Contact us about this property
Highlights
Estimated valueThis is the price Wahi expects this property to sell for.
The calculation is powered by our Instant Home Value Estimate, which uses current market and property price trends to estimate your home’s value with a 90% accuracy rate.Not available
Price/Sqft$472/sqft
Monthly cost
Open Calculator
Description
Set on a quiet, family-friendly street, 24 Carlton Drive pairs the breathing room of a full two-storey with the easy upkeep of a semi-detached. Nearly 1,900 sq ft of finished space unfolds for life, a bright living room framed by a picture window, an eat-in kitchen overlooking the south-facing yard, and a walk-out to a broad deck where summer dinners linger past dusk. Upstairs, four comfortable bedrooms keep everyone close but not crowded. The primary claims a walk-in closet, while the remaining rooms flex easily for kids, guests, or a work-from-home setup. Need flexibility or help with the mortgage? Below, a fully legal one-bedroom apartment comes complete with its own entrance, kitchen, living room, den, bath and laundry, making it perfect for in-laws, adult kids, or steady rental income. Big-ticket updates are already checked off: the furnace, A/C and hot-water heater were recently replaced, and the roof is just six years young. Instead of weekend projects, spend your free time wandering to nearby parks, the splash pad, or downtown Orangeville. Commuters enjoy instant access to the bypass and Hwy 10, while kids can stroll to elementary school without crossing a busy road. The shaded, fully fenced backyard wraps the home in privacy mature trees, a generous deck for barbecues, and a large shed for bikes and garden gear. Whether you're upsizing, downsizing, investing, or stepping onto the property ladder, 24 Carlton Drive blends lifestyle, practicality, and future potential into one inviting package.
Upcoming Open House
Property Details
Interior
Features
Main Floor
Kitchen
5.25 x 2.9Laminate / Eat-In Kitchen / W/O To Deck
Living
3.44 x 3.9Laminate / Combined W/Dining / O/Looks Frontyard
Dining
3.0 x 2.33Laminate / Combined W/Living / Formal Rm
Exterior
Features
Parking
Garage spaces -
Garage type -
Total parking spaces 3
Property History
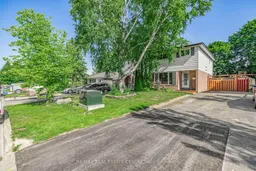 49
49
