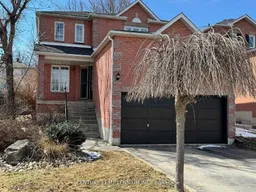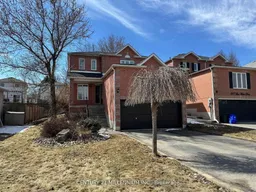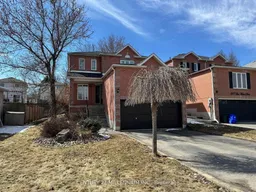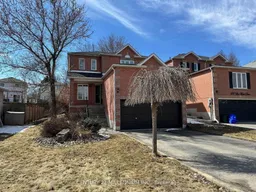STUNNING FAMILY HOME IN PRIME ORANGEVILLE LOCATION! BEST VALUE IN ORANGEVILLE! Welcome to 239 Lisa Marie Drive! This well-maintained and partially updated home offers nearly 2,000 sq ft of above grade thoughtfully designed living space plus a newly finished basement, perfect for today's modern family. The bright main level showcases an open-concept layout featuring a spacious eat-in kitchen flowing seamlessly into the living room. Elegant vinyl plank flooring throughout the main level and upper hallway add warmth and character. A formal dining room and additional living area provide versatile spaces for family gatherings and entertaining. The convenience of main floor laundry completes this level. Upstairs, discover an oversized primary retreat with a walk-in closet and newly renovated ensuite bathroom featuring a luxurious glass shower. Three additional well-proportioned bedrooms share a beautifully renovated main bathroom boasting a bath/shower combo and modern vanity. The newly finished lower level extends the living space with a comfortable recreation area, dedicated office space, additional bedroom, and workshop area. Abundant storage throughout ensures a place for everything. Outdoor living is a breeze with a fully fenced yard, expansive deck, and relaxing hot tub perfect for summer entertaining or year-round enjoyment. Ideally situated in a family-friendly neighbourhood, walking distance to schools, parks, and amenities. Excellent school district. This home offers the perfect blend of comfort, space, and location. Updated electrical panel (200 amp), Roof (21), Basement (24) Bathrooms (24), some windows, wired for EV charger.
Inclusions: Refrigerator, Stove, Dishwasher, Washer & Dryer, All Window Coverings and Rods, All Existing Electric Light Fixtures, AGDO w/Remote(s), Hot Tub & Accessories.







