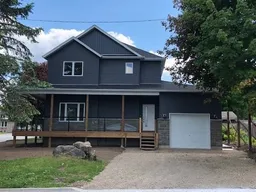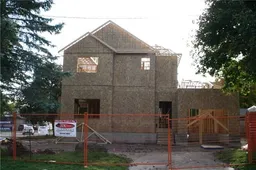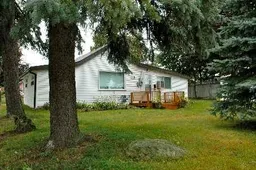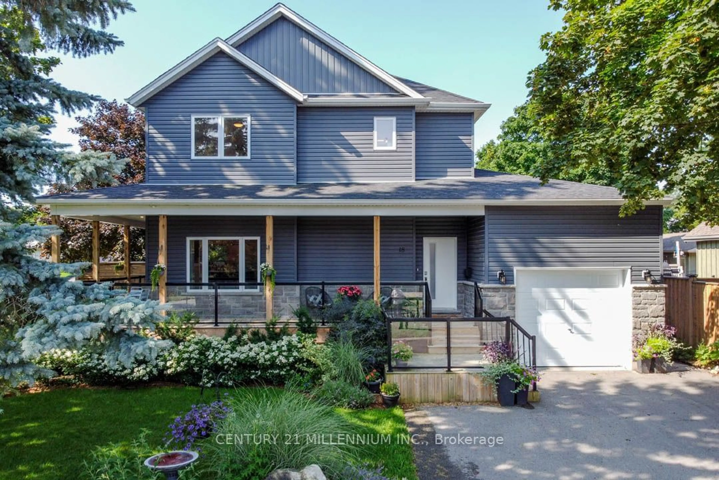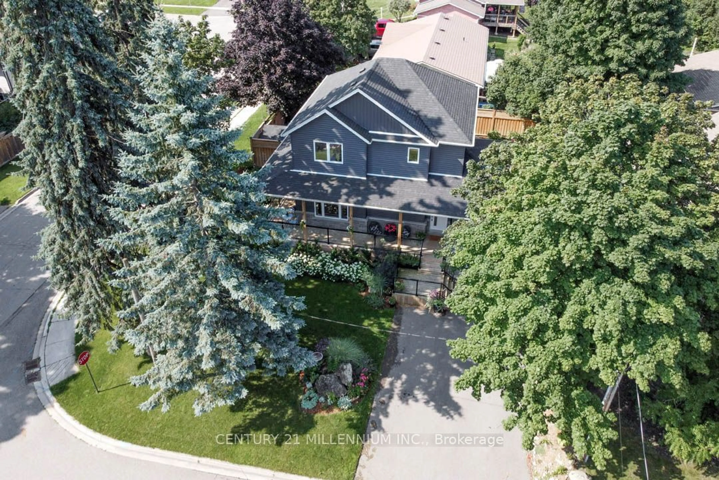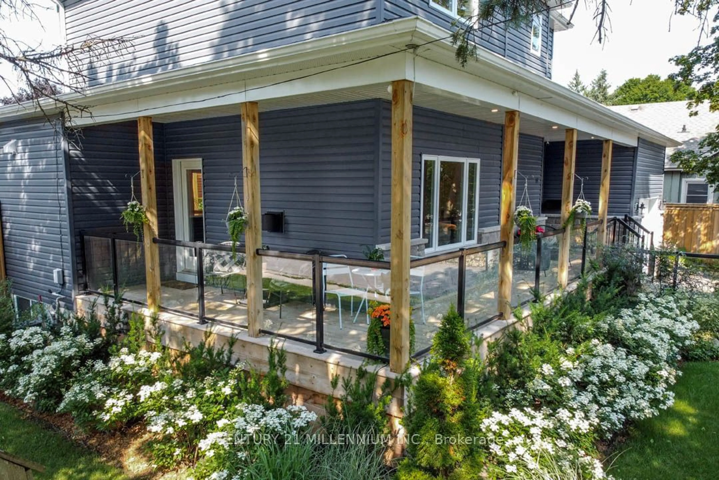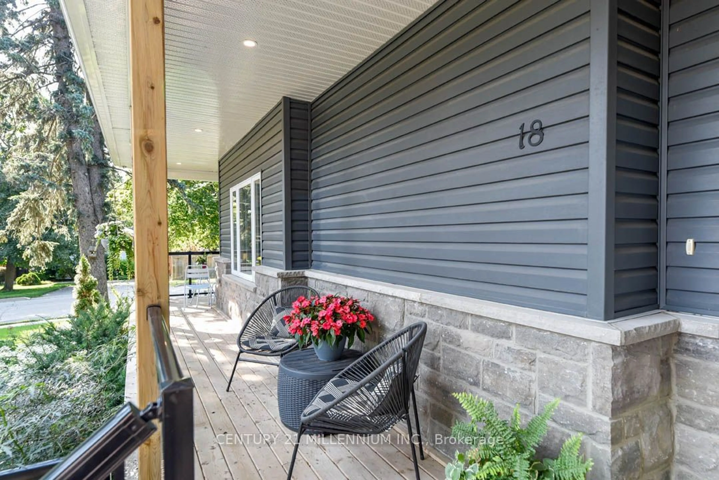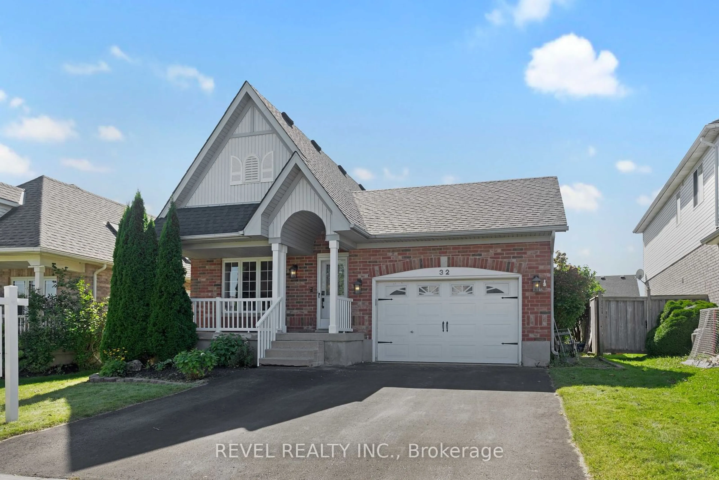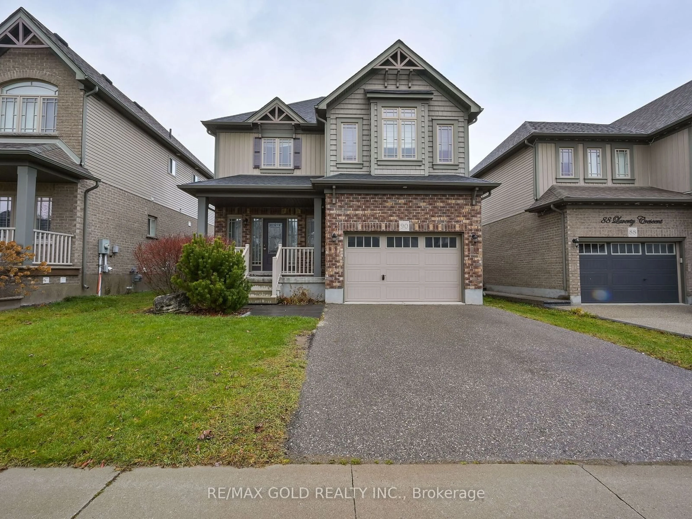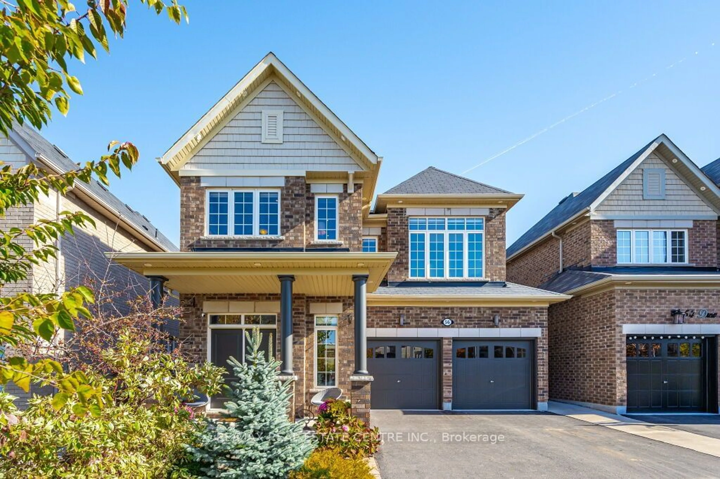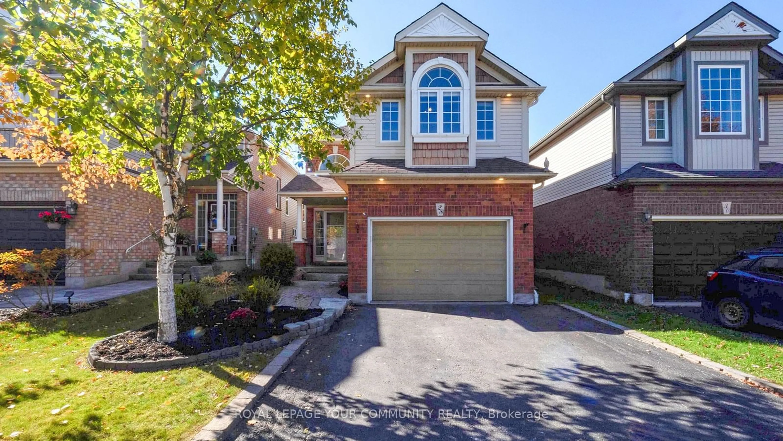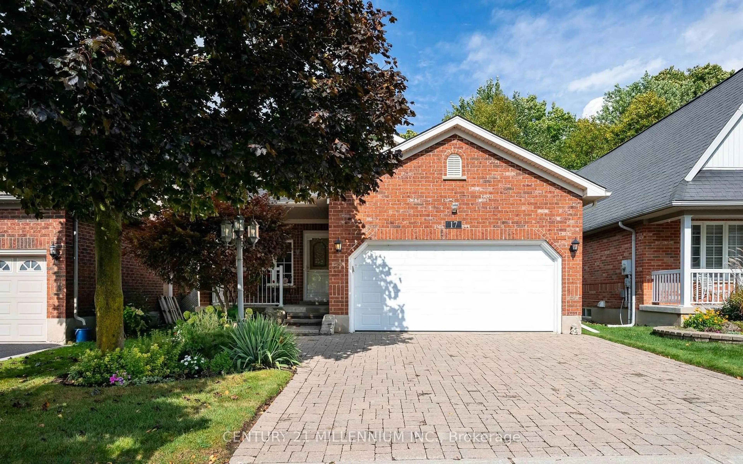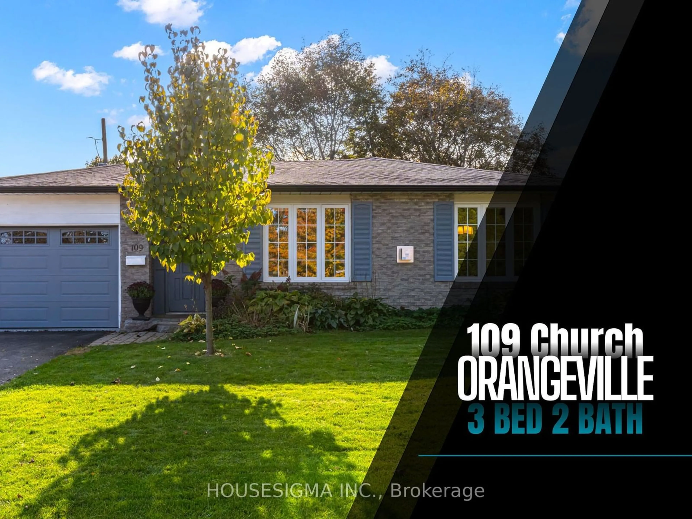18 Alexander St, Orangeville, Ontario L9W 2K8
Contact us about this property
Highlights
Estimated ValueThis is the price Wahi expects this property to sell for.
The calculation is powered by our Instant Home Value Estimate, which uses current market and property price trends to estimate your home’s value with a 90% accuracy rate.Not available
Price/Sqft$670/sqft
Est. Mortgage$4,930/mo
Tax Amount (2024)$6,303/yr
Days On Market3 days
Description
Upgrades Galore! Built in 2018, by local JDC Custom Homes, this elegant 3 Bedroom, 3.5 bathroom home offers quality finishings throughout, and has an open concept floorplan w/ 9 ft ceilings, a fully finished basement with a Rec room w/ electric fireplace, Den, 4-piece bathroom with a glass shower, soaker tub & heated floors, and has a separate exterior entry. Gorgeous perennial gardens, mature trees, and a wraparound covered porch with pot lighting create the perfect, peaceful setting. There is premium vinyl plank flooring throughout and porcelain tile in the bathrooms and mud room area. The large Living room features a gas fireplace and is open to the Dining with a custom built-in bar/servery and walk-out to the private, large back deck. Spacious two-toned open-concept Kitchen features granite countertops, SS appliances, and a breakfast bar. Nearby 2-piece bathroom, access to garage with potential for loft addition. Primary offers his & her closets and a 4-pc bathroom with a glass shower and double sinks. Bedrooms 2 & 3 share a 4-pc bathroom. Convenient 2nd floor Laundry. Fully fenced private backyard with large, approx. 440 sq. ft. deck w/ convenient storage underneath, glass railings, gas BBQ hook-up, and a Toja Grid Pergola and custom shutter privacy screen. Fully landscaped with beautiful flagstone patios and gardens, a vegetable garden, an approx. 10x10' garden shed, complete with a cedar bar, and more! You won't be disappointed! Walking distance to the Elementary School, public transit, and a short walk to Broadway shops, restaurants, and the farmers market.
Property Details
Interior
Features
2nd Floor
2nd Br
3.27 x 3.04Closet / Vinyl Floor
Prim Bdrm
3.95 x 3.66His/Hers Closets / 4 Pc Ensuite / Vinyl Floor
3rd Br
3.17 x 3.05Closet / Vinyl Floor
Exterior
Features
Parking
Garage spaces 1
Garage type Attached
Other parking spaces 4
Total parking spaces 5
Property History
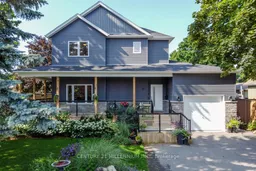 40
40