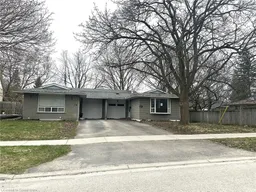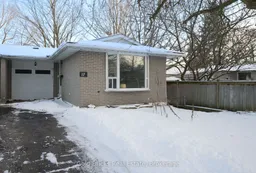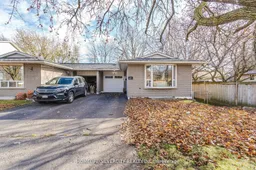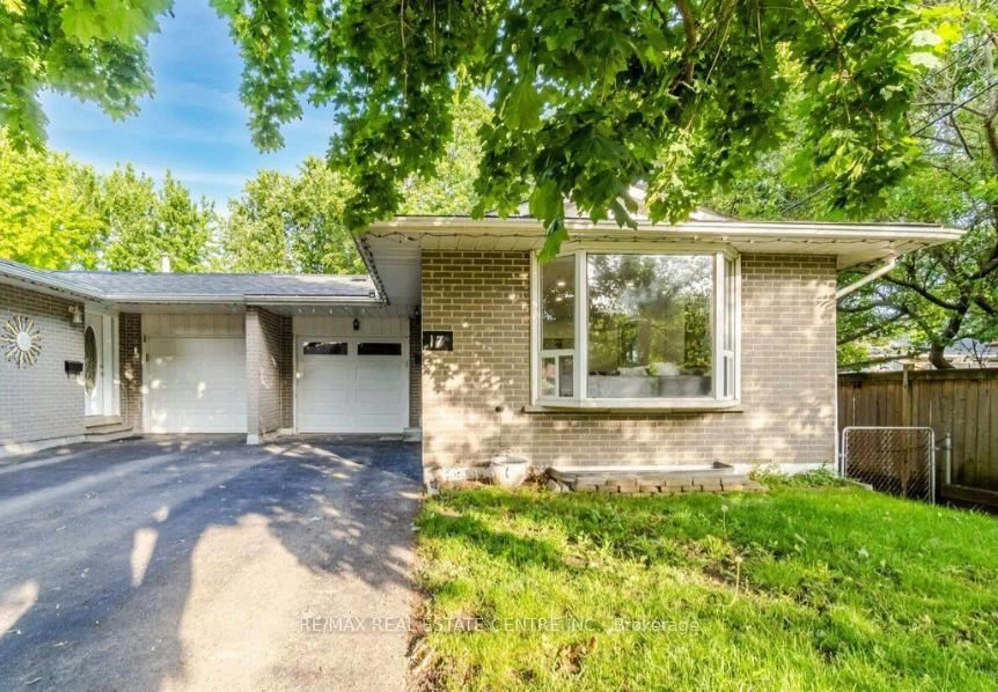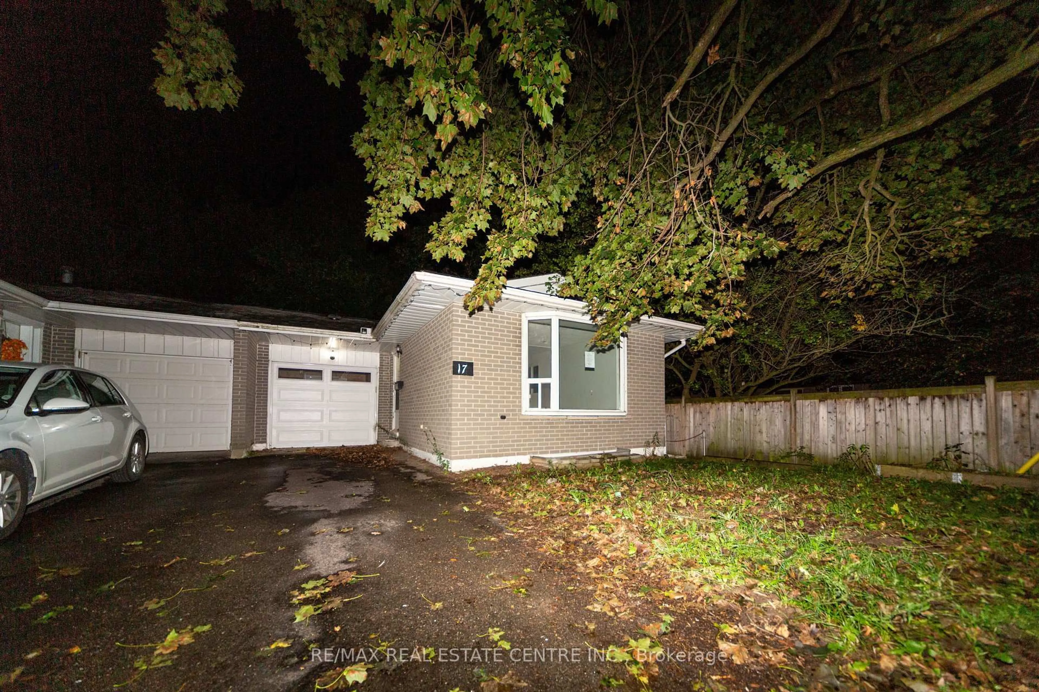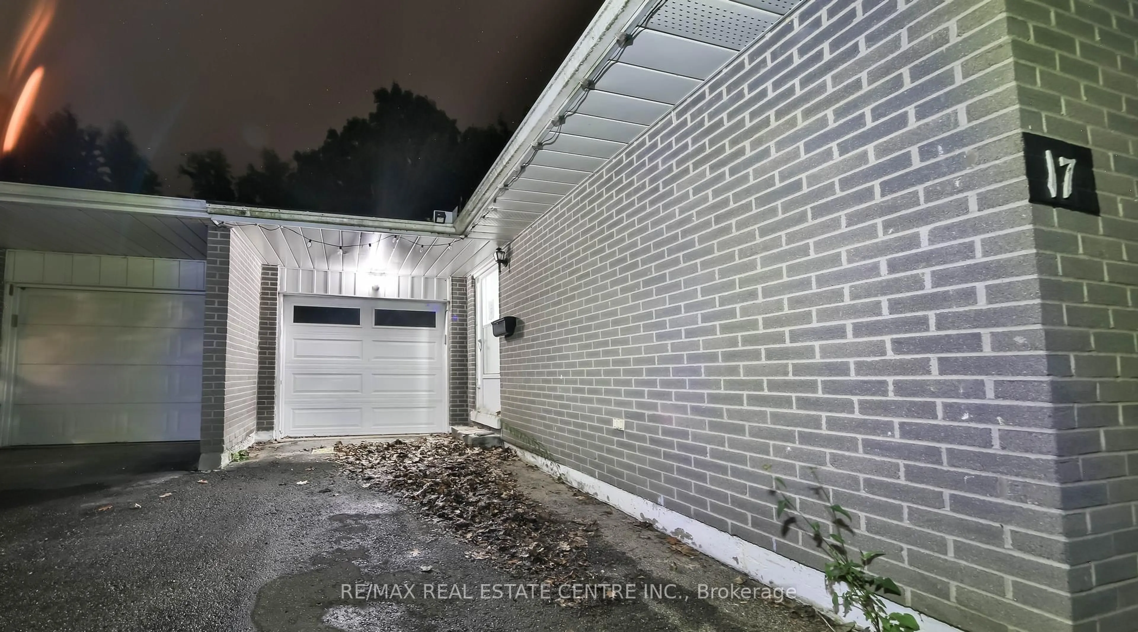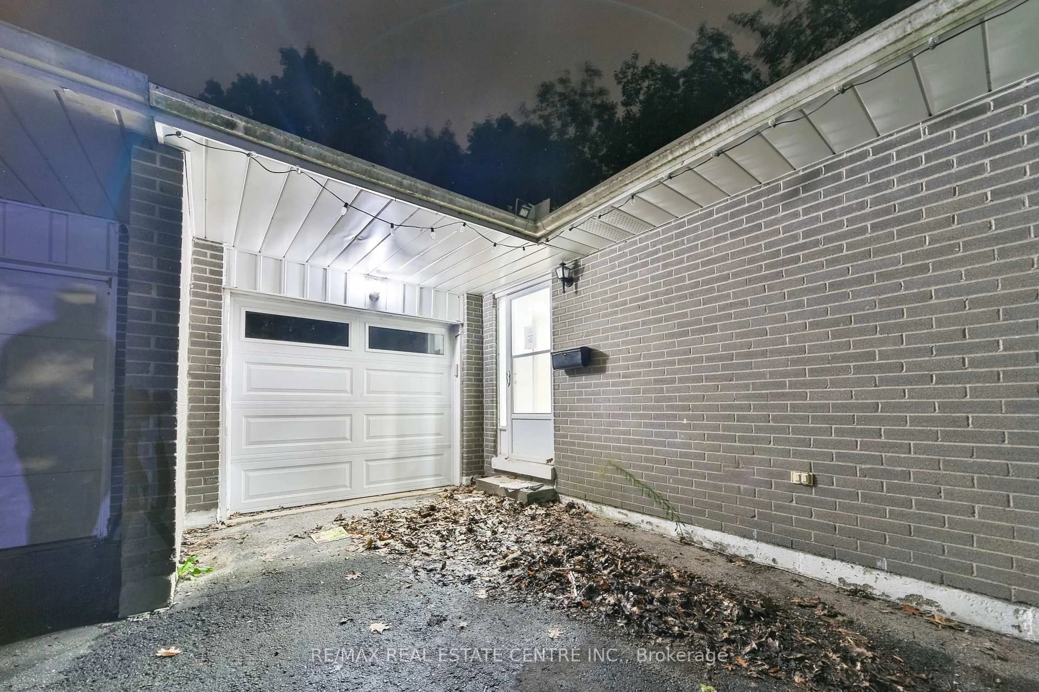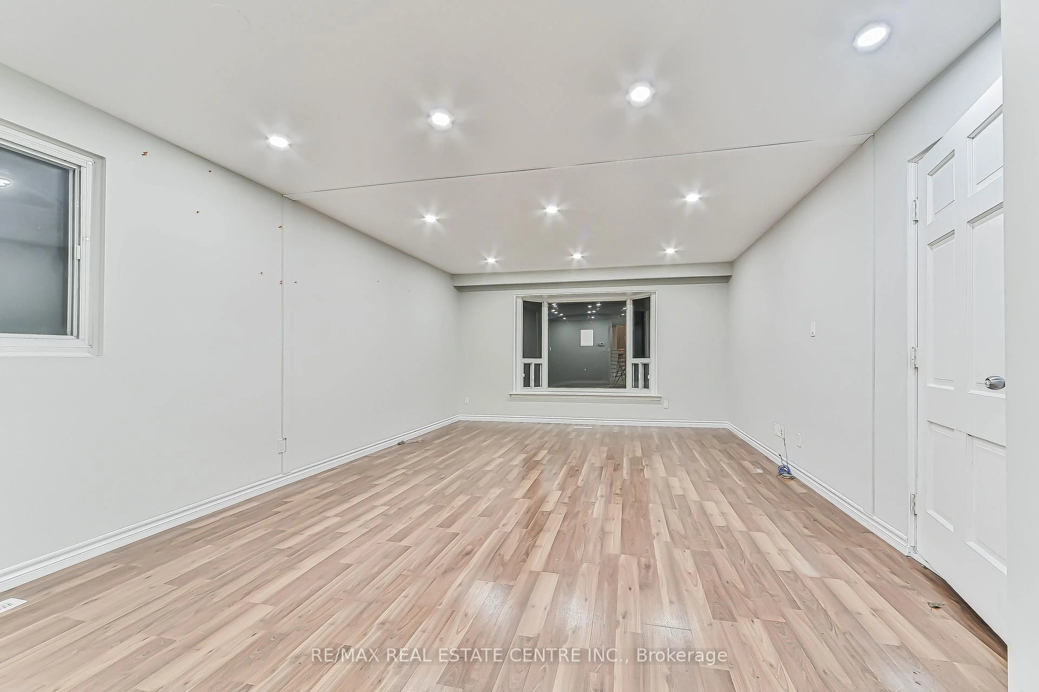17 Shirley St, Orangeville, Ontario L9W 2T3
Contact us about this property
Highlights
Estimated valueThis is the price Wahi expects this property to sell for.
The calculation is powered by our Instant Home Value Estimate, which uses current market and property price trends to estimate your home’s value with a 90% accuracy rate.Not available
Price/Sqft$759/sqft
Monthly cost
Open Calculator
Description
Spacious 4-bedroom, 3-bathroom home perfectly situated in a peaceful, family-friendlyneighborhood in Orangeville. This bright and inviting residence boasts an open-concept layout, enhanced by large windows that flood the space with natural sunlight and stylish pot lights that add a modern touch throughout. The well-designed kitchen and living areas provide an ideal space for entertaining or everyday family living, while the generous bedrooms offer comfort and privacy. Conveniently located close to schools, parks, and local amenities, this home combines modern style, functionality, and a welcoming atmosphere for the whole family. Please note, home is being sold under power of sale in as is, where is condition.
Property Details
Interior
Features
Exterior
Features
Parking
Garage spaces 1
Garage type Attached
Other parking spaces 2
Total parking spaces 3
Property History
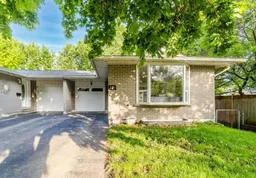 29
29