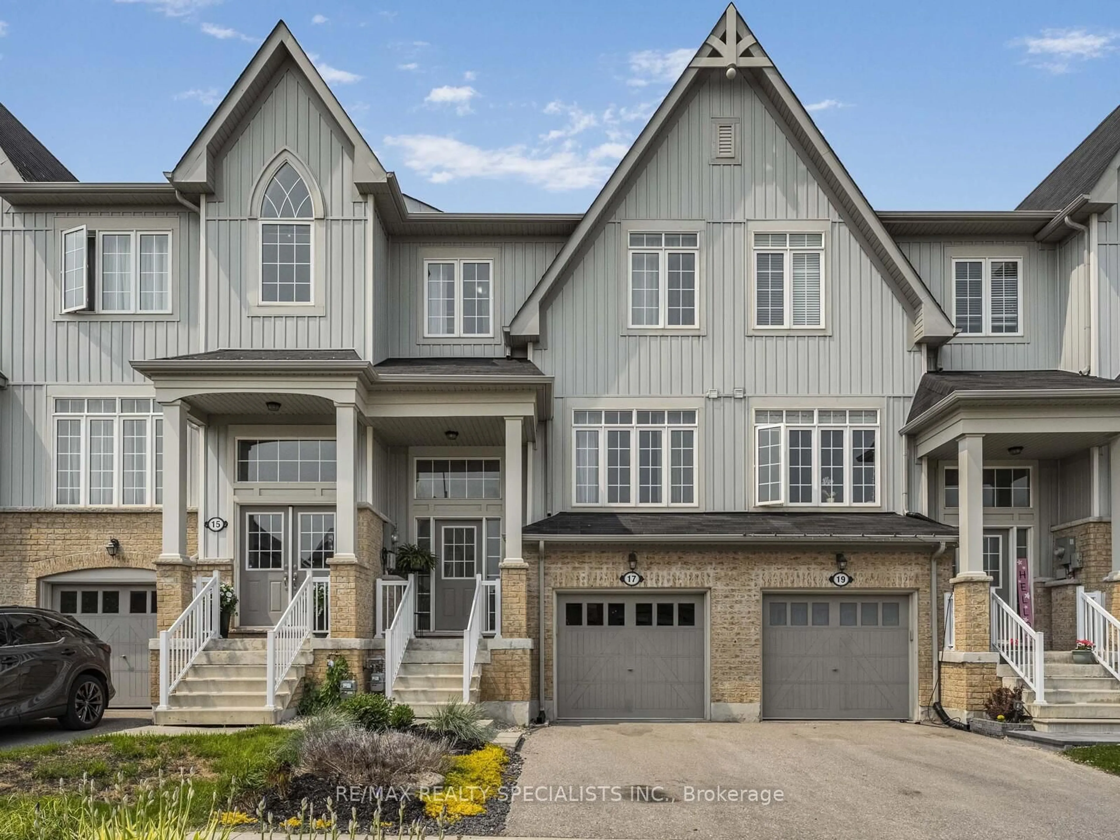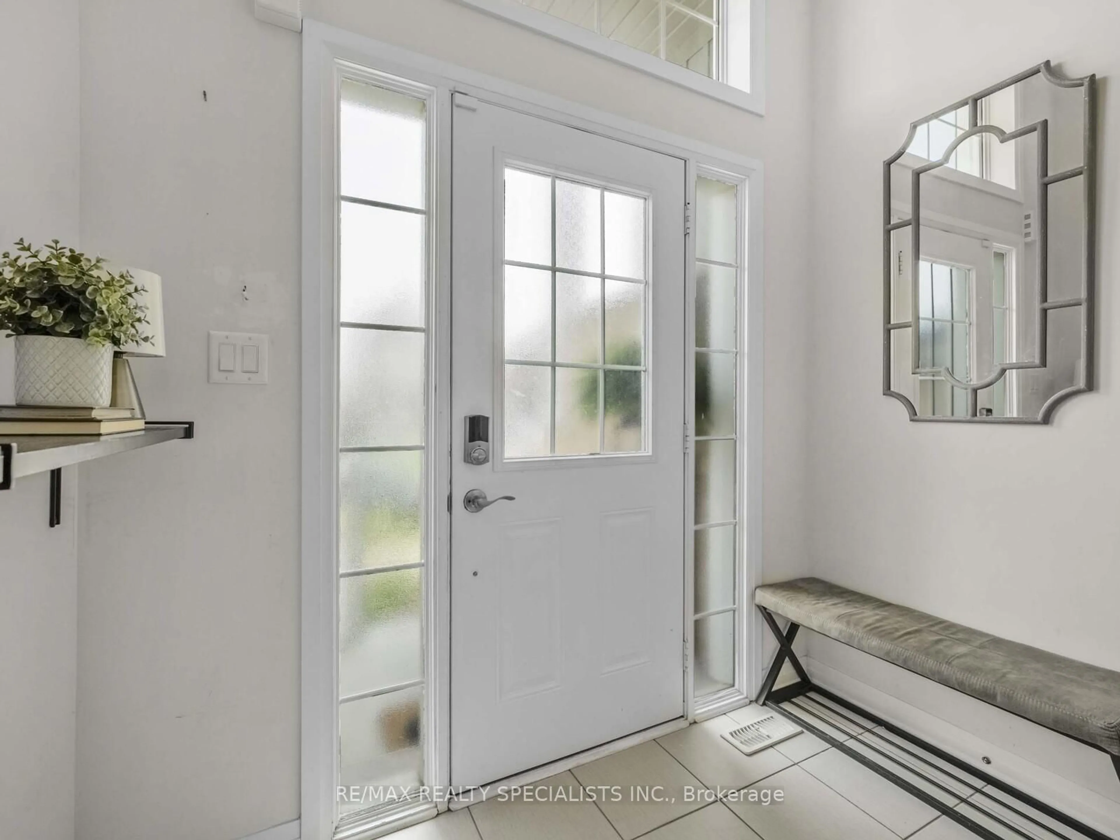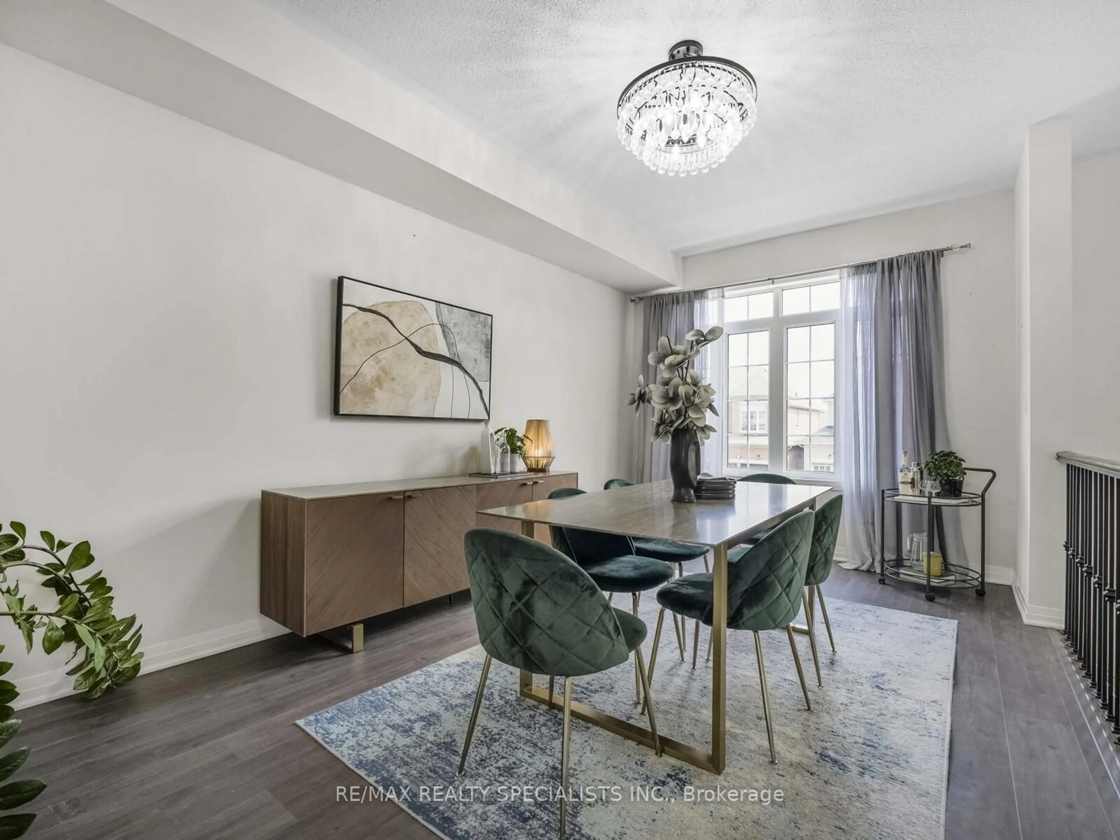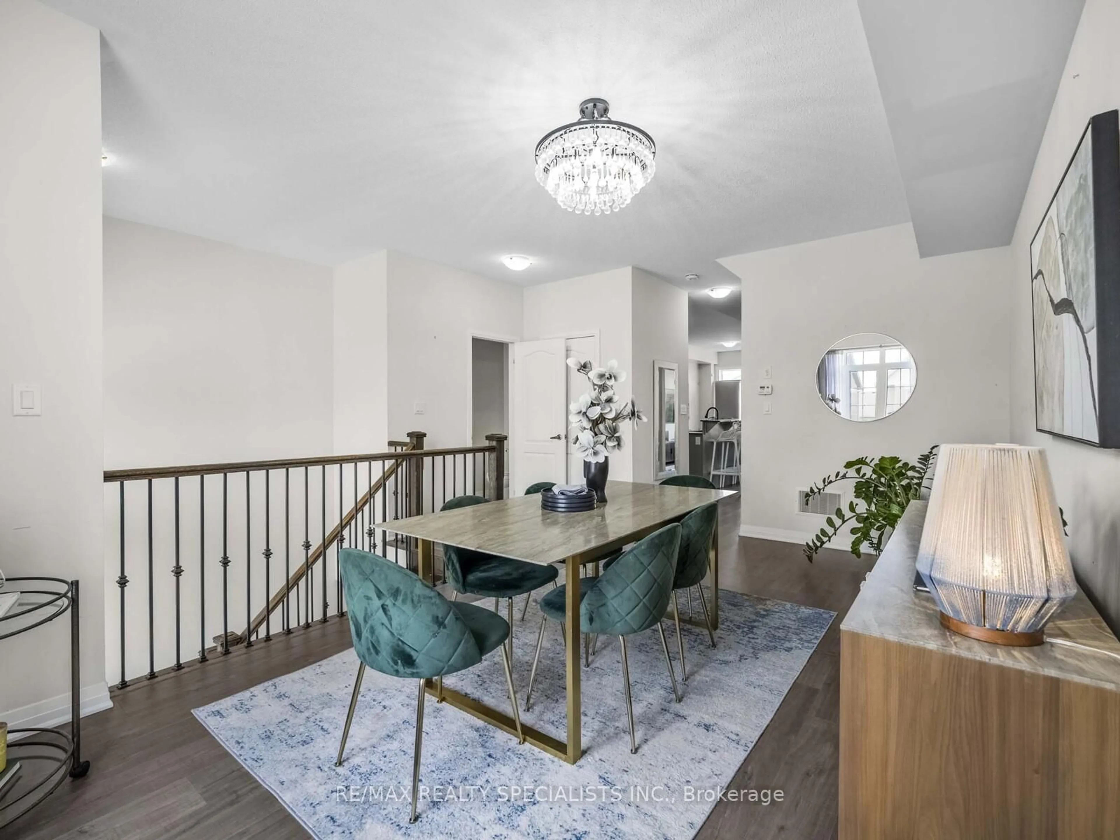17 Drew Brown Blvd, Orangeville, Ontario L9W 6Z6
Contact us about this property
Highlights
Estimated ValueThis is the price Wahi expects this property to sell for.
The calculation is powered by our Instant Home Value Estimate, which uses current market and property price trends to estimate your home’s value with a 90% accuracy rate.Not available
Price/Sqft$484/sqft
Est. Mortgage$3,564/mo
Tax Amount (2024)$4,915/yr
Days On Market18 hours
Description
Welcome home! Bright, modern, and a functional layout, this freehold townhome (no condo or POTL fees!) boasts nearly 2500 sq ft of total living area and backs onto green space! The expansive main floor includes an inviting kitchen with stainless steel appliances, a sleek backsplash, tons of cabinet space, a walk-in pantry, breakfast bar, and a separate eat-in breakfast area. The open concept living room features large windows creating a bright and relaxing space. The dining room provides a formal area to gather for meals or can be converted into a family room. The finished basement, complete with a 3-piece bathroom, bedroom and rec room makes this home perfect for growing families and multi generational living. With three good sized bedrooms and two 5- piece bathrooms on the second floor, you can easily make this your forever home. Enjoy the shops, cafes and restaurants of charming downtown Orangeville, located just minutes away!
Upcoming Open Houses
Property Details
Interior
Features
Main Floor
Kitchen
3.81 x 1.93Stainless Steel Appl / Granite Counter / Pantry
Living
5.54 x 3.05Laminate / Large Window / Open Concept
Dining
4.98 x 2.79Laminate / Large Window / O/Looks Frontyard
Exterior
Features
Parking
Garage spaces 1
Garage type Built-In
Other parking spaces 1
Total parking spaces 2
Property History
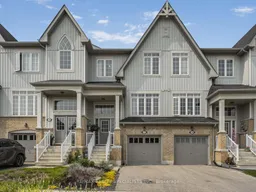 34
34
