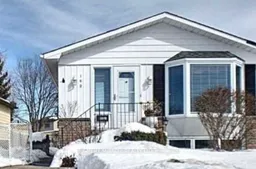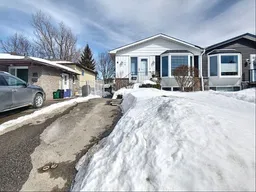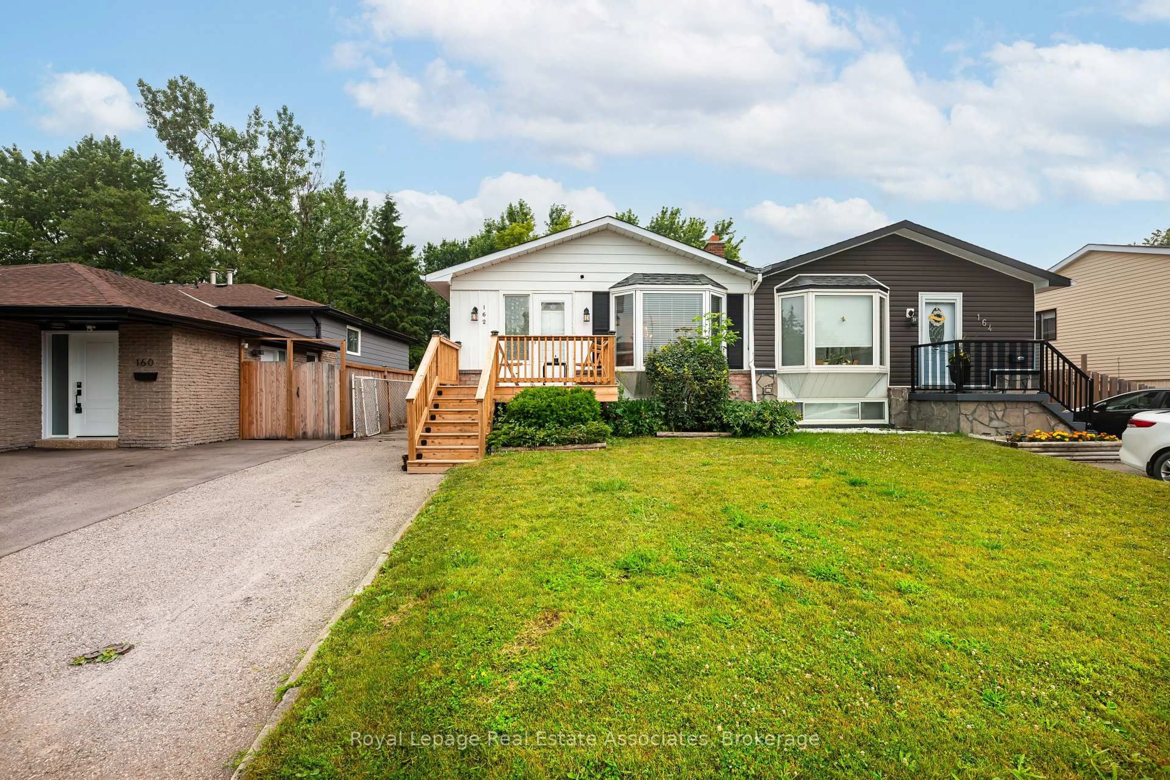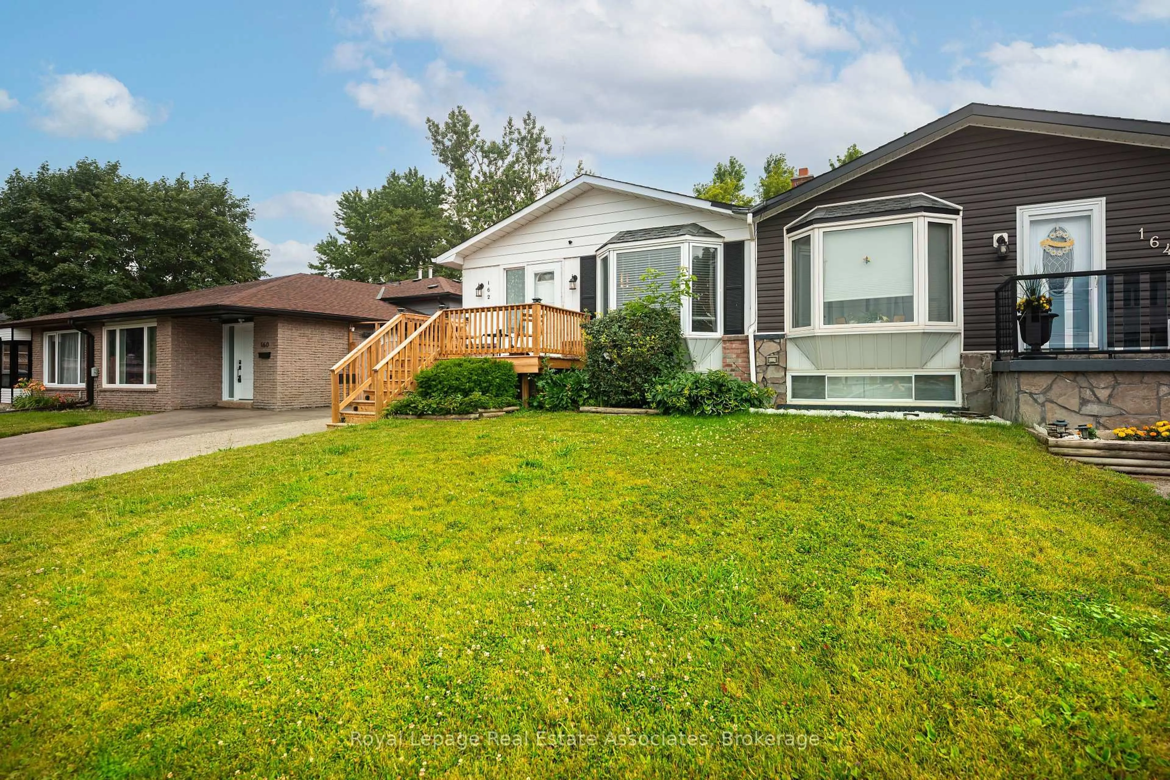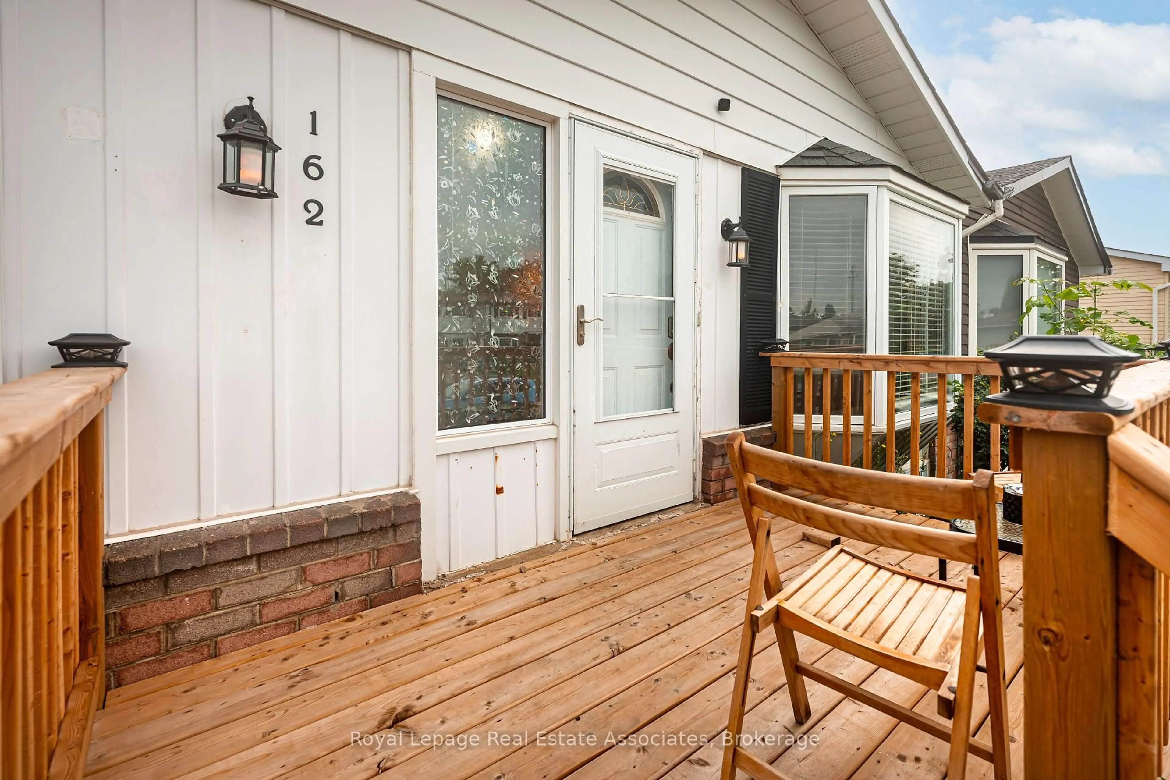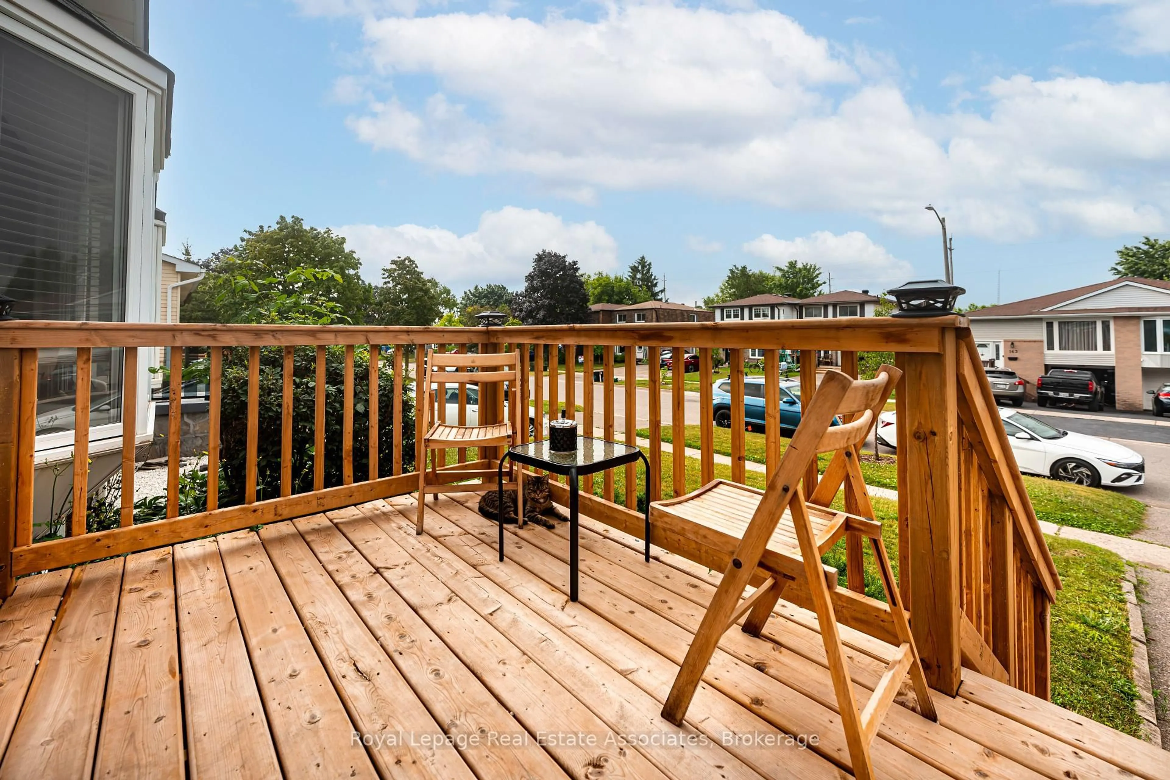162 Burbank Cres, Orangeville, Ontario L9W 3H8
Contact us about this property
Highlights
Estimated valueThis is the price Wahi expects this property to sell for.
The calculation is powered by our Instant Home Value Estimate, which uses current market and property price trends to estimate your home’s value with a 90% accuracy rate.Not available
Price/Sqft$724/sqft
Monthly cost
Open Calculator
Description
Great Opportunity in Orangeville! This 3-bedroom raised-bungalow offers excellent potential for first-time buyers, renovators, or investors. The main floor features a functional layout with a spacious eat-in kitchen, maple cabinetry and a bright breakfast area. The combined living and dining room provides a welcoming space with great flow. You'll find a spacious primary bedroom and two additional bedrooms on the main level, along with a full 4-piece bathroom. The basement is partially finished with a large rec room, pot lights and a 3-piece bath - offering strong potential to add a fourth bedroom or create an in-law or income suite. A convenient side entry leads to both the main and lower levels. Recent updates include a new electrical panel (2020) and a new front deck (2024). The fully fenced backyard features a raised patio, deck, and garden shed - ideal for outdoor living. While some features may be older, the home offers a solid structure and layout with lots of room to make it your own. Conveniently located close to schools, parks, hospital, shopping, and all essential amenities - this is a smart opportunity in a well-established neighbourhood.
Property Details
Interior
Features
Main Floor
Living
4.36 x 3.71Laminate / Bay Window / Combined W/Dining
Dining
3.05 x 2.89Laminate / Combined W/Living
Kitchen
4.54 x 2.56Ceramic Floor / Window / Breakfast Area
Primary
4.02 x 3.41hardwood floor / Large Window
Exterior
Features
Parking
Garage spaces -
Garage type -
Total parking spaces 3
Property History
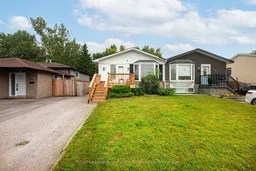 23
23