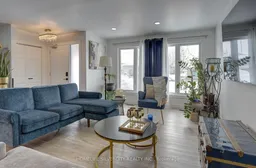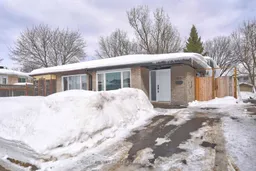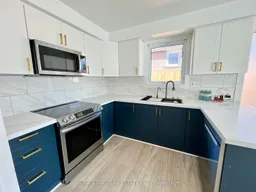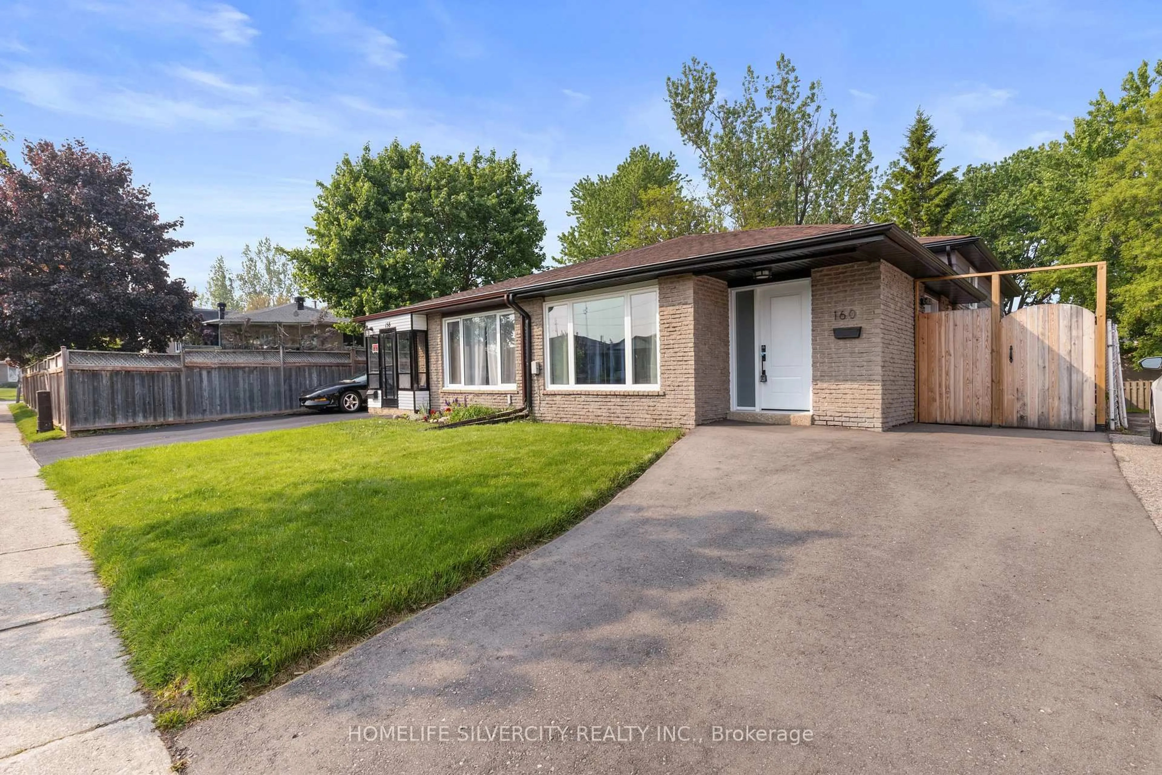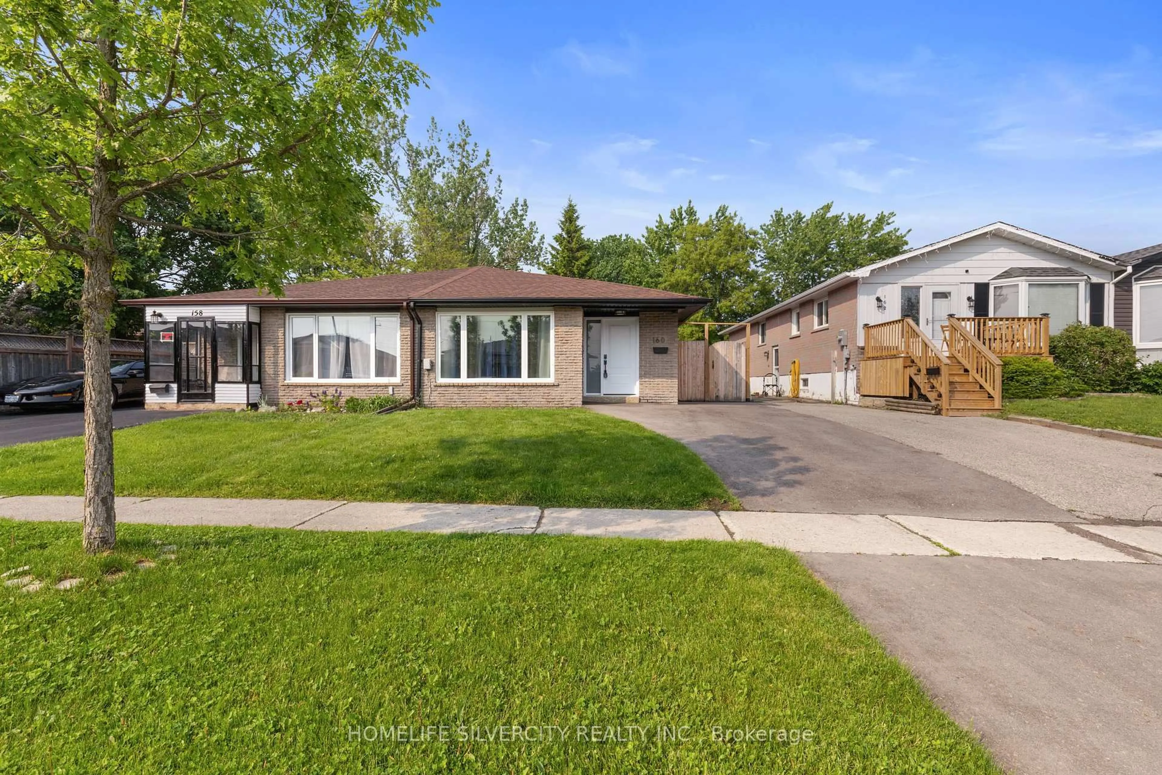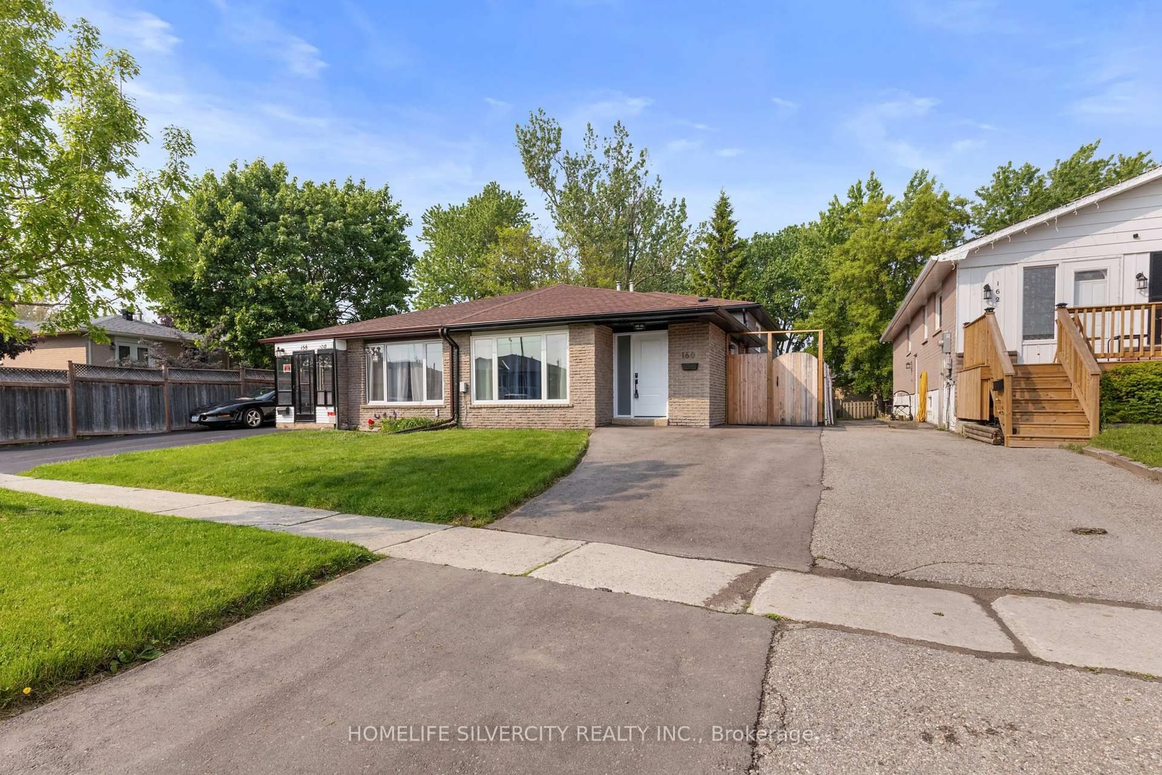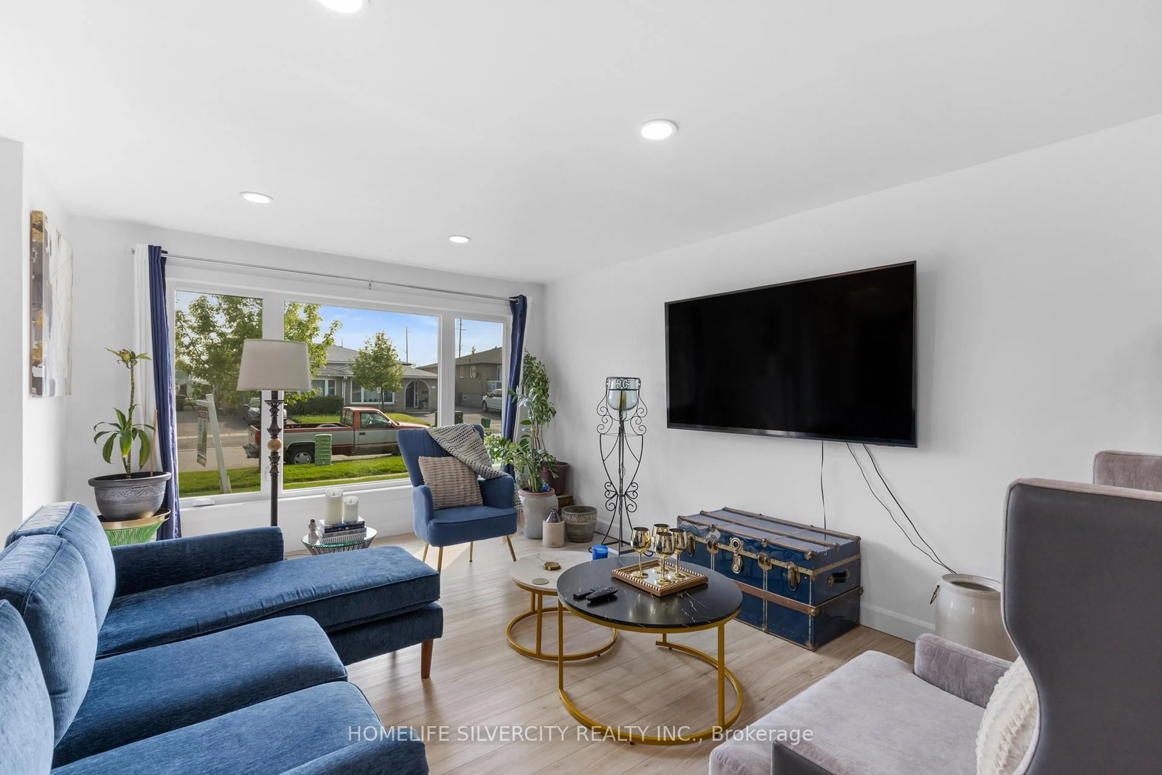160 Burbank Cres, Orangeville, Ontario L9W 3H8
Contact us about this property
Highlights
Estimated valueThis is the price Wahi expects this property to sell for.
The calculation is powered by our Instant Home Value Estimate, which uses current market and property price trends to estimate your home’s value with a 90% accuracy rate.Not available
Price/Sqft$511/sqft
Monthly cost
Open Calculator
Description
Welcome to 160 Burbank Crescent! This beautiful home blends modern upgrades with the charm of one of Orangeville's most established neighborhoods. Inside, you'll find 4 spacious bedrooms, 3 bathrooms, and 2 full kitchens-perfect for growing or multi-generational families. The main kitchen upgraded kitchen impresses with brand-new cabinetry, quartz countertops, stainless steel appliances, and a smart sink. The open-concept living and dining area leads to a large entertainer's deck and a fully fenced backyard-ideal for kids and gatherings. Beautifully maintained and styled like a model home, this property features thoughtful upgrades, including a new double-door closet (2024), New roof, soffit, eavestroughs & downspouts (2024), New furnace, A/C & electrical panel, Repaved driveway (2024) & updated interior doors, and a fully finished in-law suite with a separate kitchen. Whether you're a first-time buyer searching for the perfect start, downsizing into a manageable and comfortable home, or investing in a flexible property, this bungalow checks all the boxes. Come see how easy it is to fall in love with 160 Burbank Crescent
Property Details
Interior
Features
Upper Floor
Primary
3.45 x 4.2Large Window / Vinyl Floor / Double Closet
2nd Br
3.35 x 2.44Window / Vinyl Floor / Closet
3rd Br
3.25 x 2.74Window / Vinyl Floor / Closet
Exterior
Features
Parking
Garage spaces -
Garage type -
Total parking spaces 2
Property History
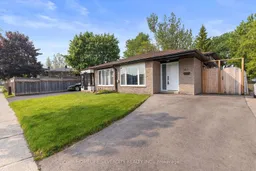 23
23