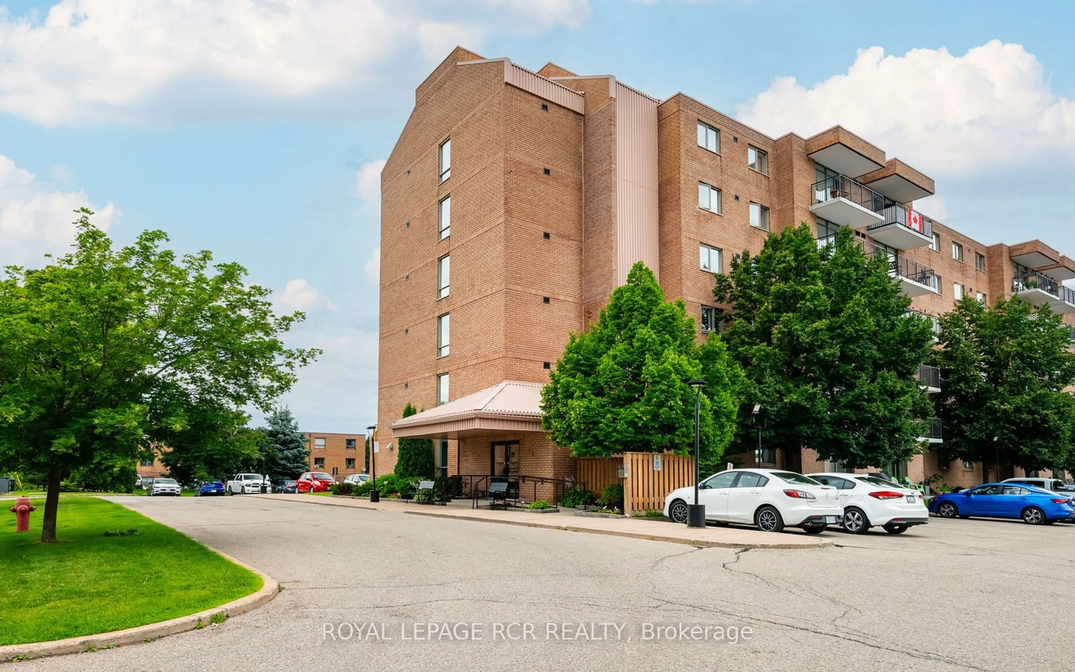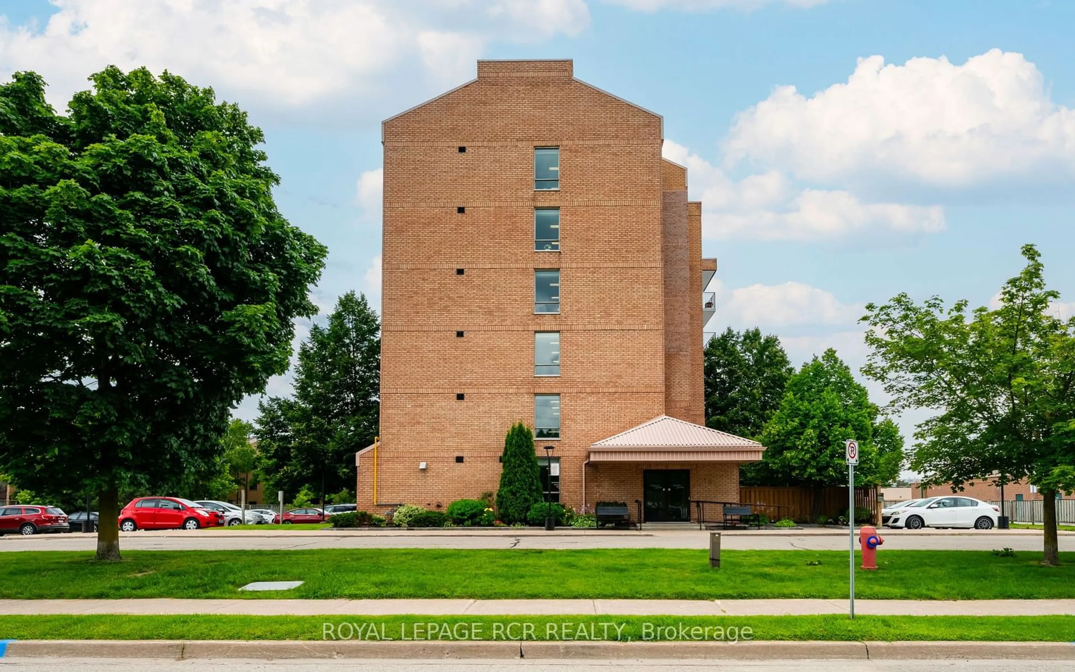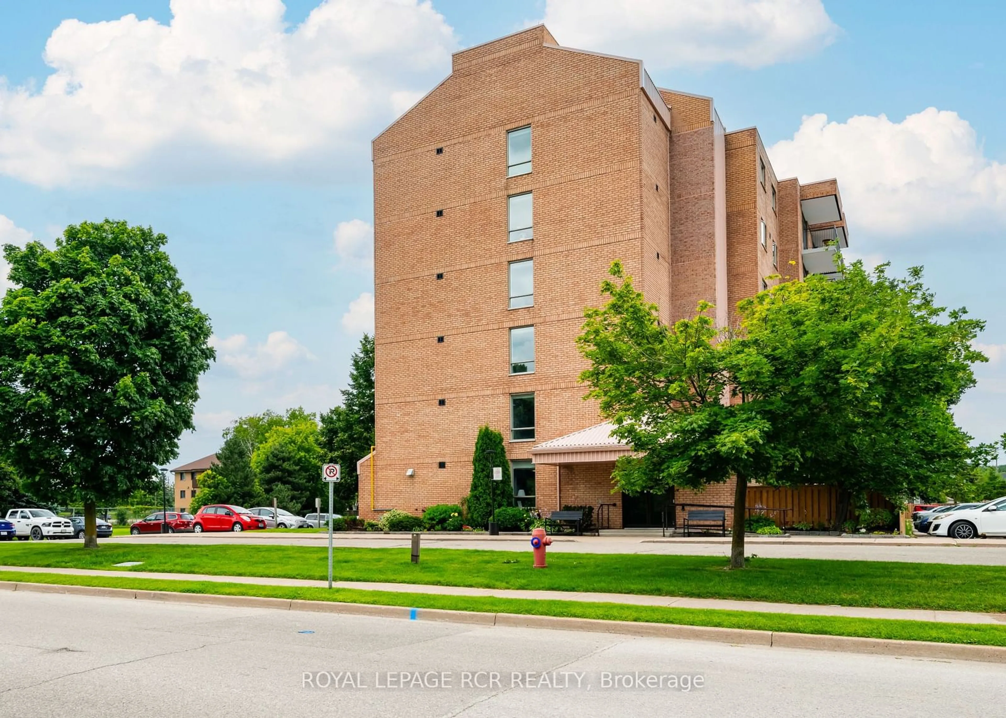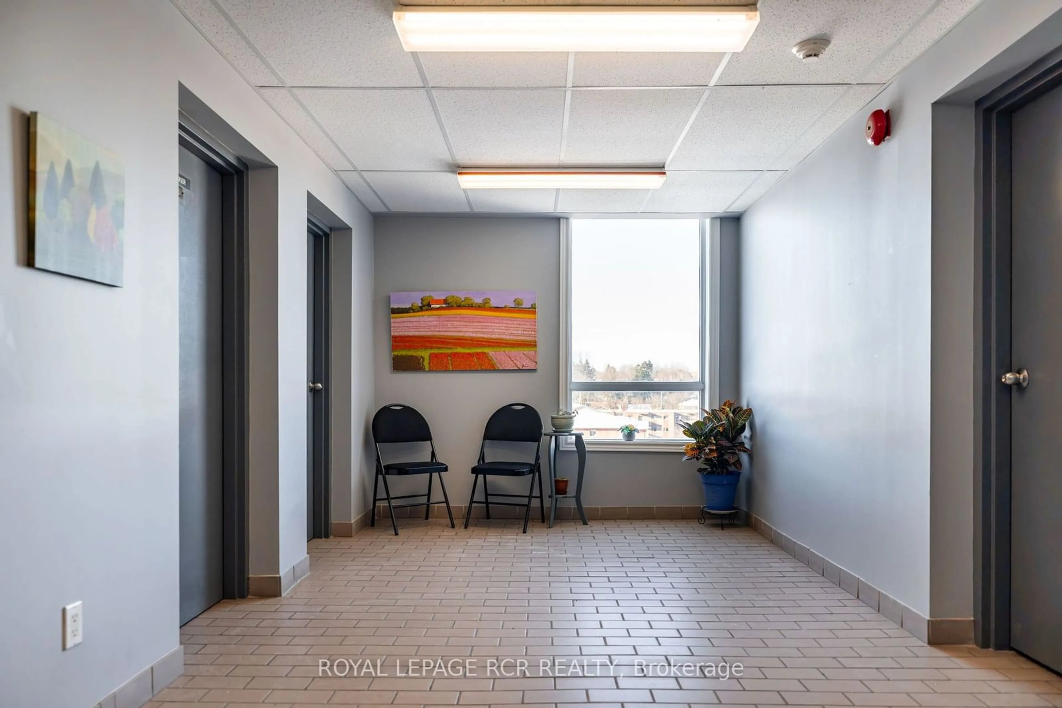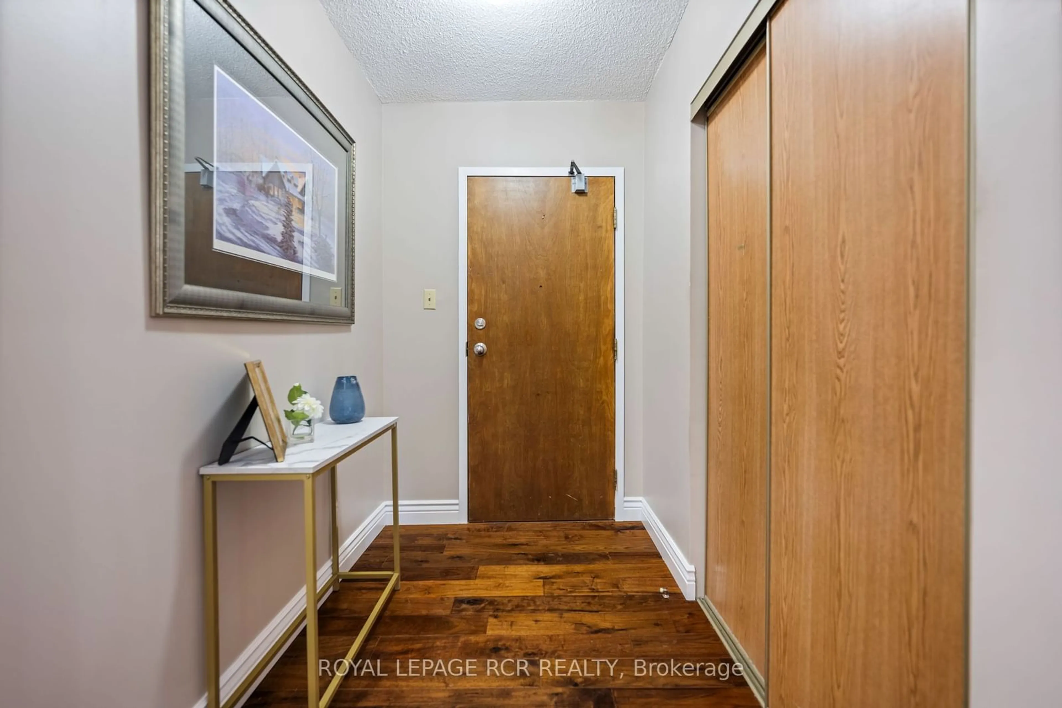16 Fourth St #63, Orangeville, Ontario L9W 4N7
Contact us about this property
Highlights
Estimated ValueThis is the price Wahi expects this property to sell for.
The calculation is powered by our Instant Home Value Estimate, which uses current market and property price trends to estimate your home’s value with a 90% accuracy rate.Not available
Price/Sqft$612/sqft
Est. Mortgage$2,490/mo
Maintenance fees$612/mo
Tax Amount (2024)$3,021/yr
Days On Market109 days
Description
This Stunning 2-bedroom condo apartment features a large open-concept layout with a north facing, open balcony with great views from the 6th Floor! The modern, and highly functional kitchen (2021 magic kitchen) with bonus built-ins using every inch of additional space, is very inviting & practical for the budding chef! Good sized living room/dining room combo with hardwood flooring (2015) that steps out onto your private balcony to enjoy the warmth and fresh air. Lovely window darkening shades are a nice touch, as needed. Spacious Primary bedroom boasts large walk-in closet. 2nd bedroom could be used as an office, if needed! The updated 3 pc bath (3 yrs +/-) includes a modern walk-in shower, vanity with large sink and plenty of shelving & storage. The convenient in-suite laundry area also has extra storage space, plus a convenient pantry/linen closet. The locker is on the same level as the unit (no. 63) just steps down the hall. Conveniently located close to downtown, amenities, restaurants, theatre & local parks! Condo fees include Rogers Internet & Cable contract in effect as of Feb.1! This one wont last! Check it out today ! Extra visitor parking available onsite.
Property Details
Interior
Features
Main Floor
Living
3.8 x 2.6Combined W/Living / hardwood floor / Closet
Dining
3.8 x 2.7O/Looks Dining / W/O To Balcony / hardwood floor
Laundry
2.17 x 3.0Kitchen
5.4 x 3.0hardwood floor / Modern Kitchen
Exterior
Features
Parking
Garage spaces -
Garage type -
Total parking spaces 1
Condo Details
Amenities
Visitor Parking
Inclusions
Property History
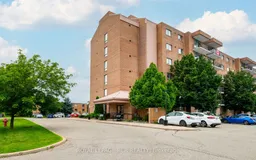 38
38
