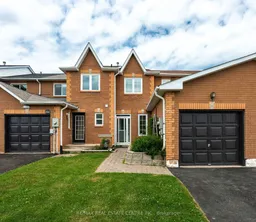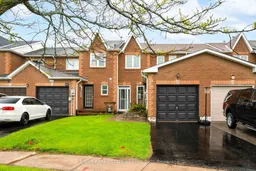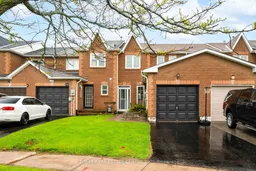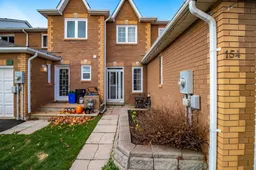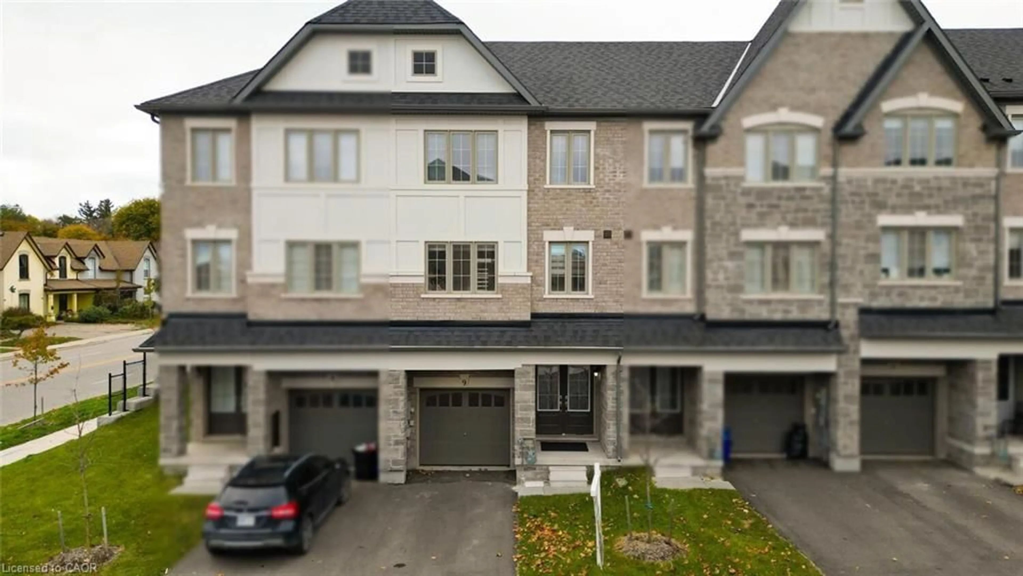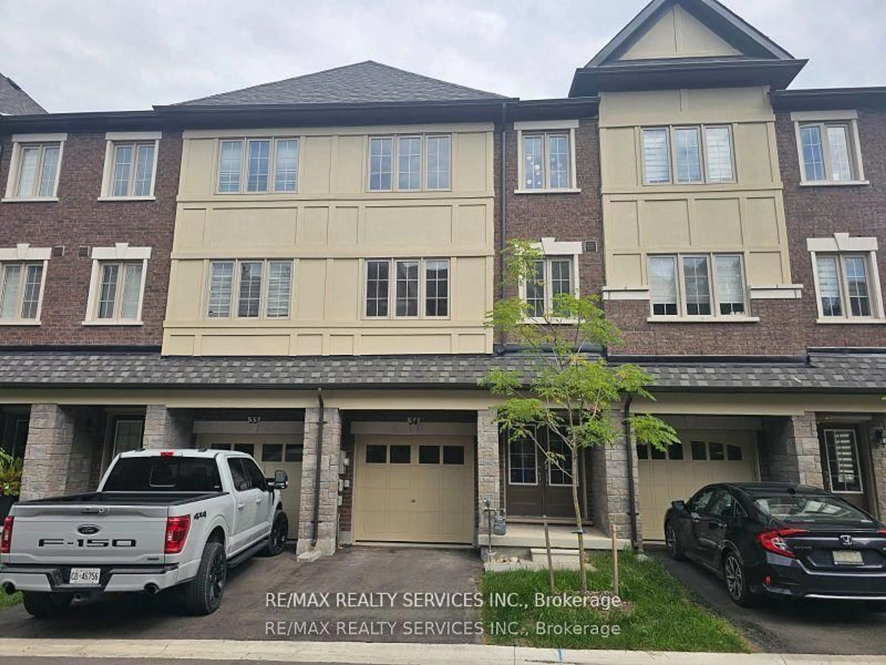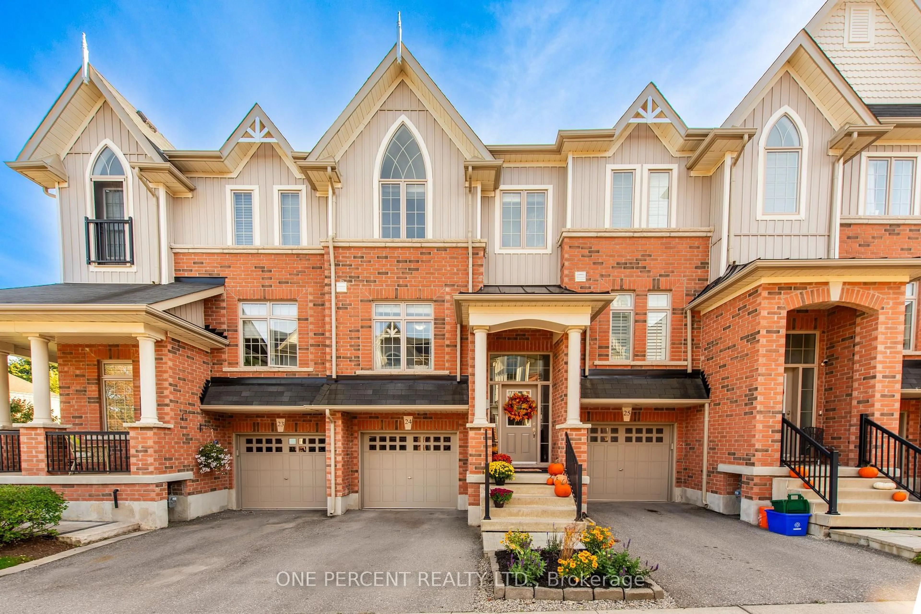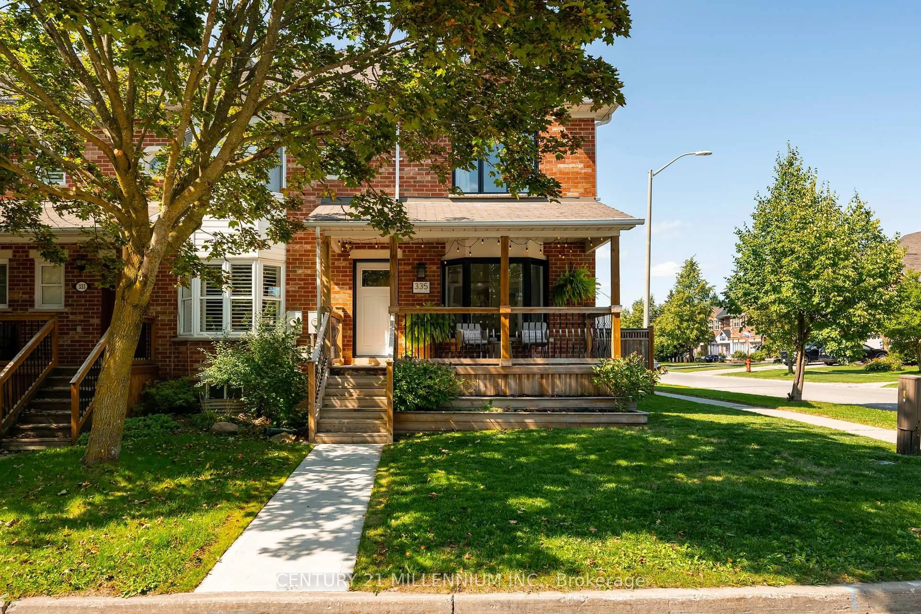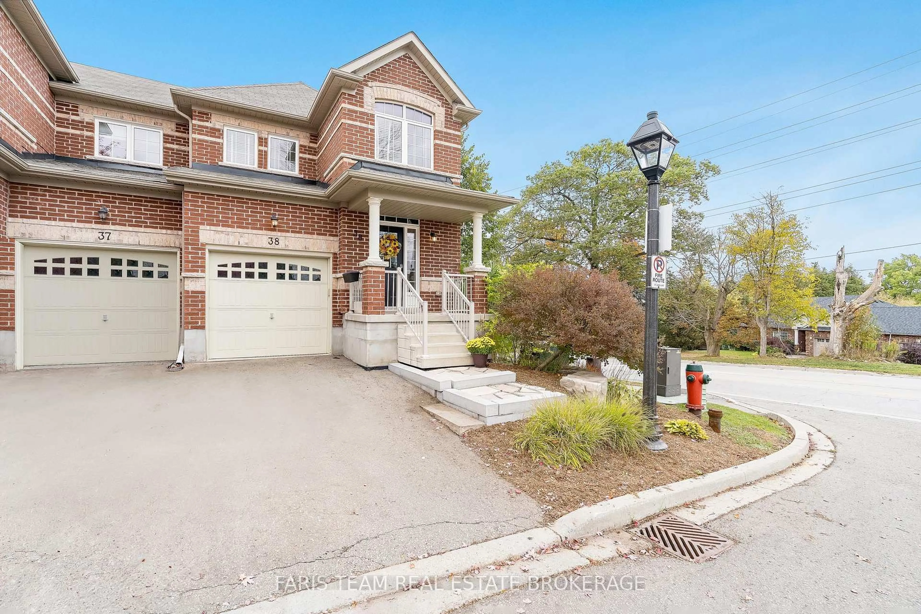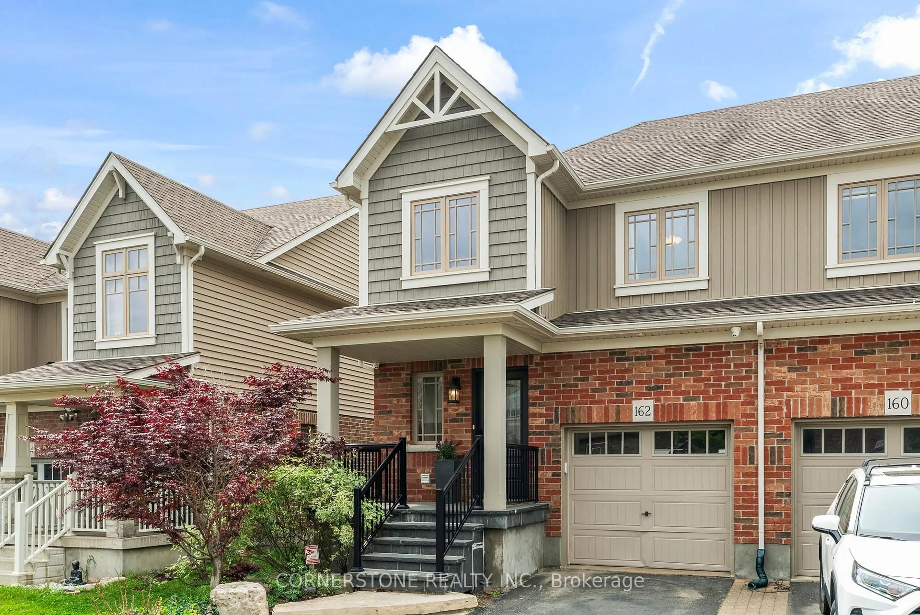This is the one youve been waiting for! A beautifully maintained freehold townhouse with no condo fees, no rental items, and nothing to do but move in. Perfect for first-time buyers, young families, or downsizers looking for a smart investment in a fantastic neighbourhood, this home is packed with value and priced to move. The bright, modern kitchen is a standout, featuring new quartz countertops, a matching backsplash, newer stainless steel appliances, and stylish tile flooring. The eat-in area comfortably fits a family table, while the adjoining main room offers flexible space for living, dining, a home office nook, or all three. Upstairs, you'll find three generously sized bedrooms, including a primary with double closets and semi-ensuite access to the updated main bath. The finished basement adds even more living space with a cozy rec room featuring a gas fireplace, ample storage, and a cantina, perfect for entertaining, hobbies, or relaxing after a long day. The lower level also showcases unique architectural touches, including rounded archways and decorative wall niches, adding warmth and character rarely found in this price range. Step outside to a fully fenced backyard on a remarkably deep 126.52-foot lot, offering plenty of room for outdoor living, gardening, play space, or future landscaping ideas. Brand new carpet and underpad have just been installed throughout, and the entire home has been professionally deep cleaned, offering a fresh, move-in ready experience. Additional highlights include a newer hot water tank and newer water softener, both owned, with no extra monthly fees. Located in a prime commuter location, you're just minutes from Highways 9 and 10, and walking distance to schools, parks, shopping, the hospital, and Island Lake Conservation Area. This is your chance to get into a well-cared-for home in a high-demand neighbourhood at an unbeatable value. Act quickly and book your showing today. This one wont last!
Inclusions: Kitchen Fridge, Stove, Dishwasher, Washing Machine and Dryer, Water Softener, Hot Water Tank.
