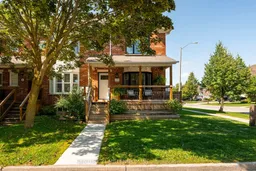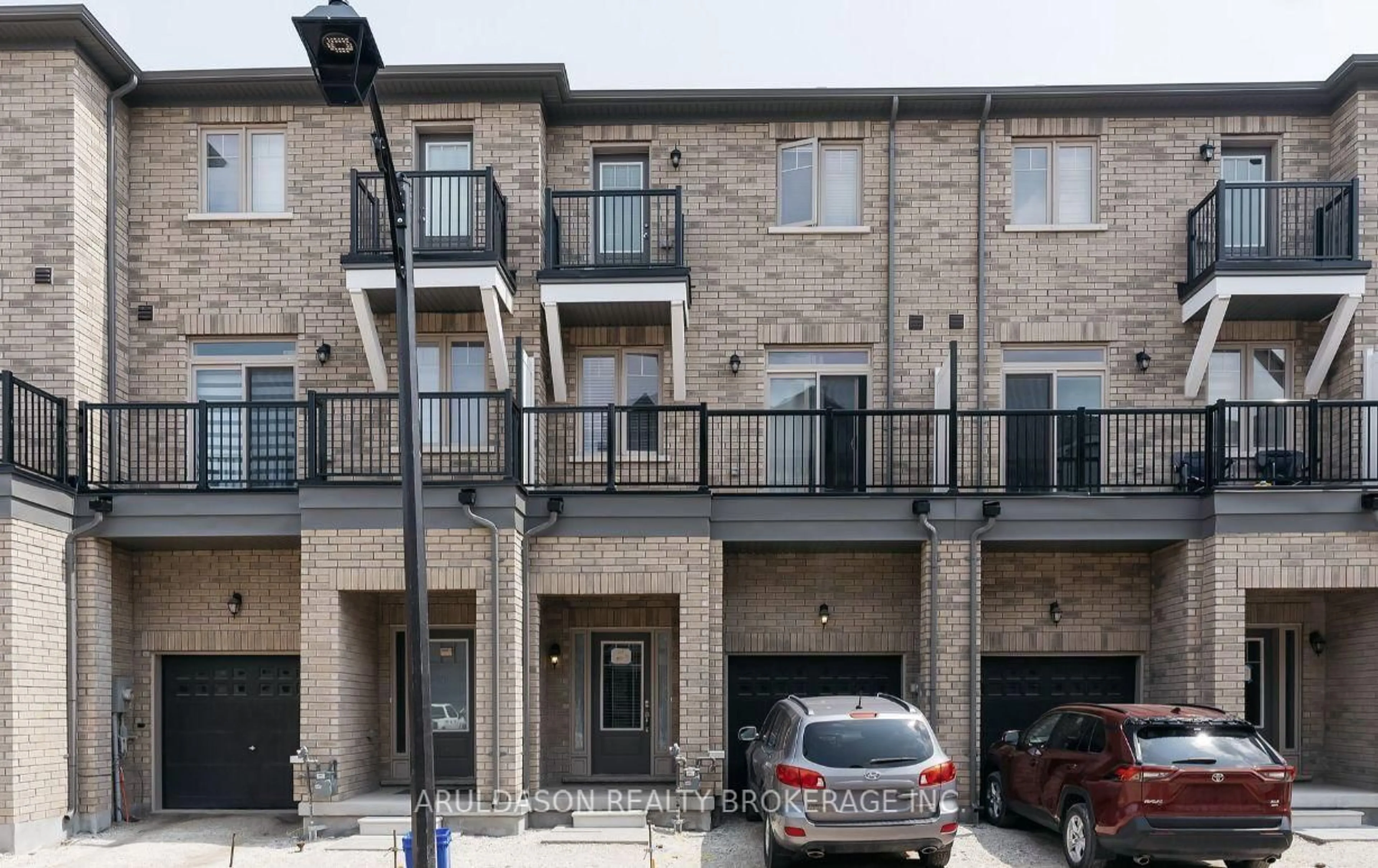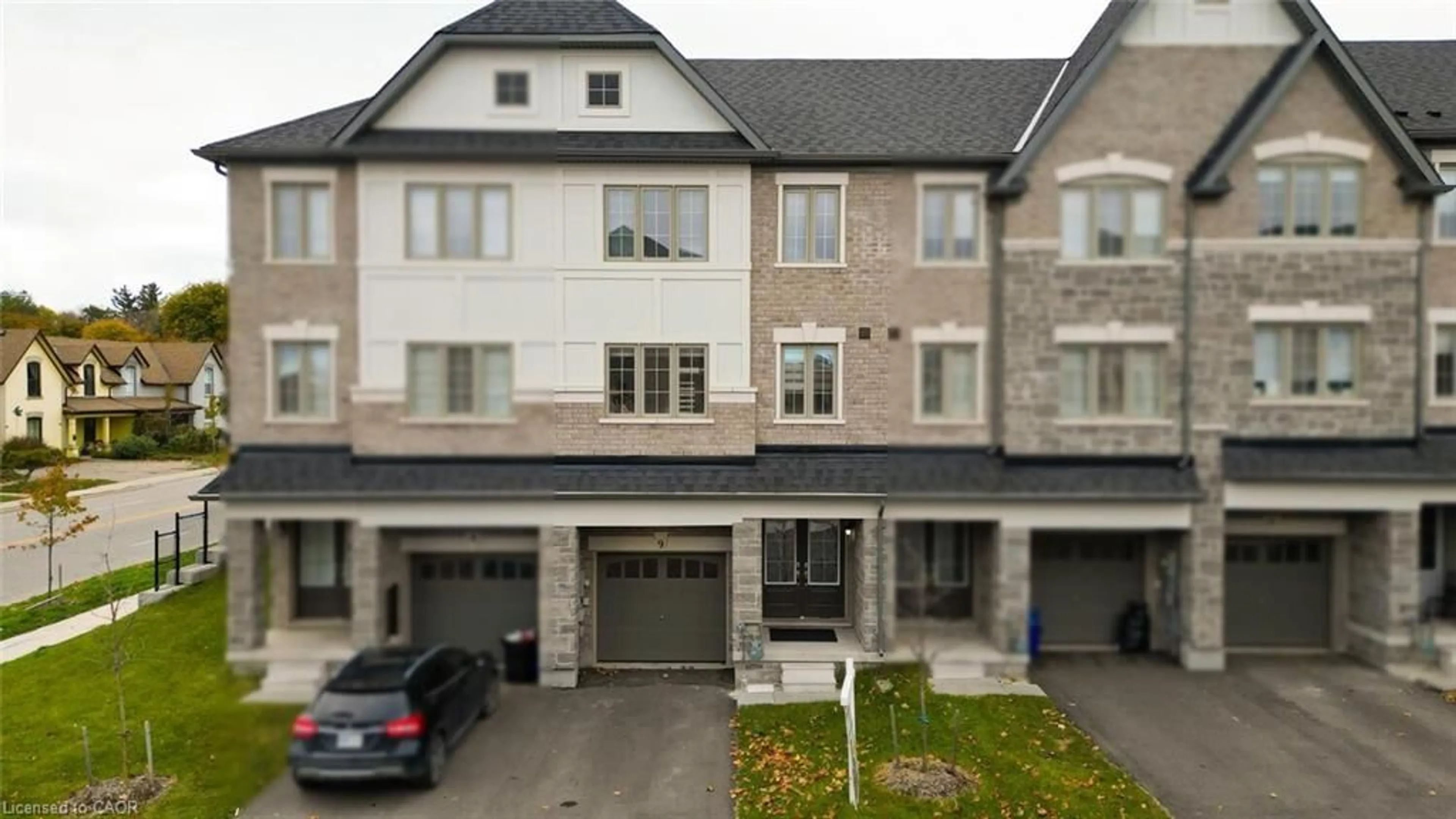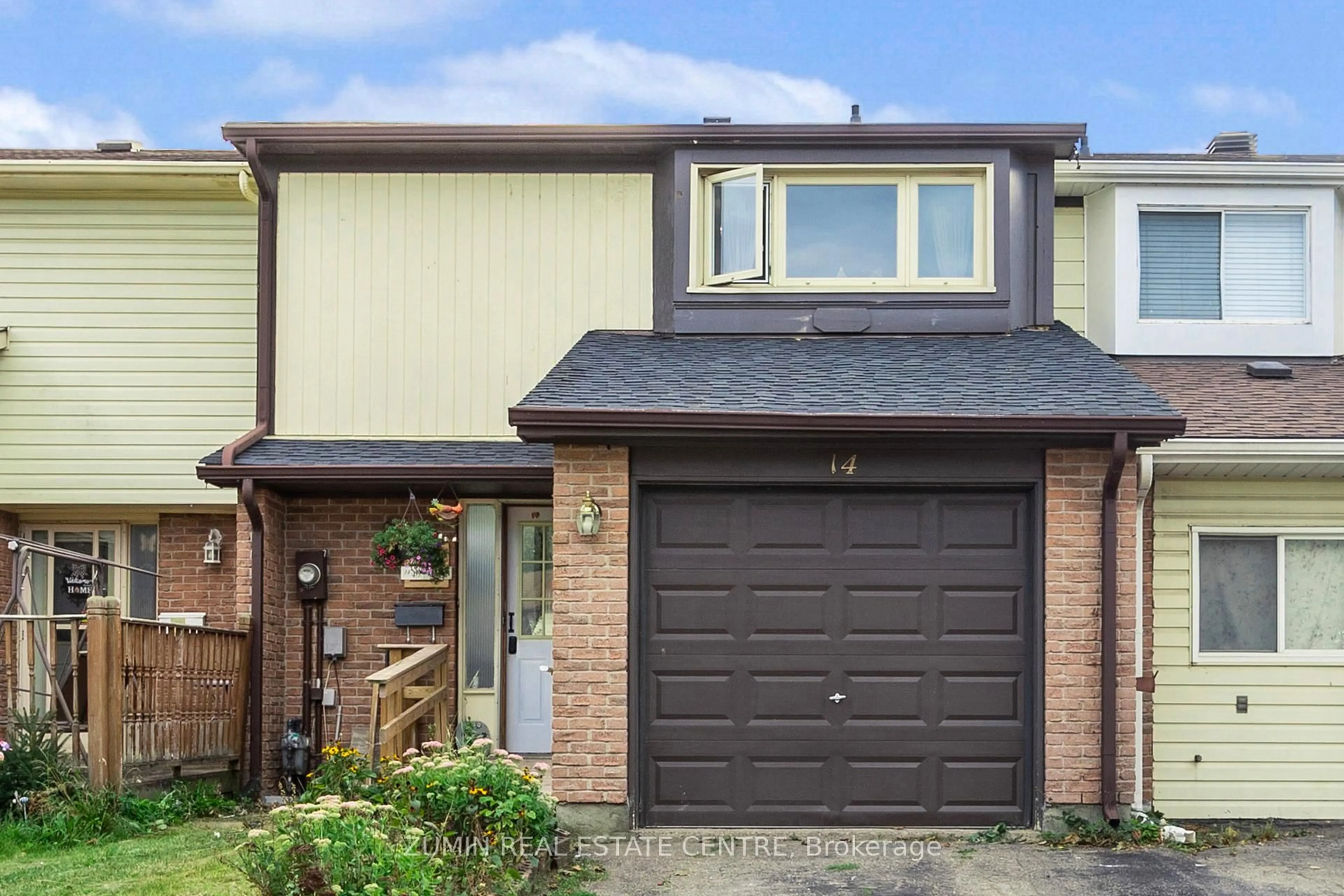First-time buyers your search stops here! This stylish, move-in ready end-unit townhome is loaded with updates inside and out. From the moment you arrive, youll love the refreshed curb appeal with new above-grade windows, updated front porch, modern walkway, and landscaped gardens. The fully fenced backyard is made for easy living with a brand-new deck for BBQs, concrete patio, low-maintenance turf, and grassy play space for kids or pets. Inside, enjoy updated flooring, pot lights, and a timeless kitchen featuring white cabinetry, quartz counters, and a waterfall peninsula that flows into a sun-filled dining area. Upstairs offers newer broadloom, updated railings, and renovated bathrooms with heated floors and modern fixtures.The fully finished lower level is a dream bonus space. Spray foam insulated for comfort, with sleek vinyl flooring, a spacious rec room, 4th bedroom, full 3-piece bath, and a laundry room designed to impress. All this in a sought-after neighbourhood close to schools, shopping, and amenities. A move-in ready home with modern finishes and space to grow. This one is a must-see!
Inclusions: Existing: dishwasher, OTR microwave, washer, dryer, all light fixtures (excluding bedroom 2 sconces), all window treatments (excluding living rm drapery), all shelving, water softener.
 47
47





