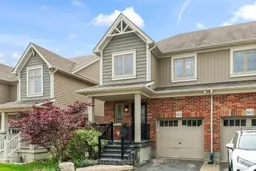End Unit, gorgeous kitchen, 3 beds, 2.5 bath, finished basement, 1419 above grade square footage as per builders plan plus finished basement. No neighbours behind backing onto Town of Orangeville walking trail. Large front porch, beautiful front landscaping, escarpment stone edging, and 2 car parking plus garage. Big back yard fully fenced with sun deck with pergola, and shed. Enjoy the privacy of no neighbours behind. Large model with entry with 2 piece powder room and entrance to garage. Breakfast area with 3 windows, French door, combined with kitchen featuring: Island, granite counter tops, valance, back splash, and stainless steel appliances. Big living room, hardwood floors, electric fireplace, large window, walkout to sun deck with pergola, great views and privacy. Upstairs primary bedroom features walk in closet and 3 piece ensuite. Main bath very spacious and vanity with drawers. front bedrooms both with double closets and big windows. Finished recreation room open concept with office area. Laundry room convenient located. Built in 2012 As per MPAC. Enjoy end unit, no neighbours behind, large model, 2 car parking. Flexible closing.
Inclusions: Stainless steel fridge, stove, built-in dishwasher, microwave, washer, dryer, furnace, air conditioner, HRV, garage door opener one remote, all window coverings, all blinds, shed, and pergola
 39
39


