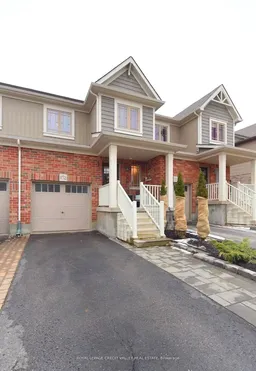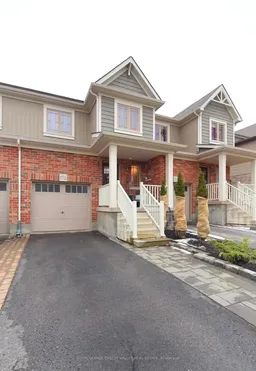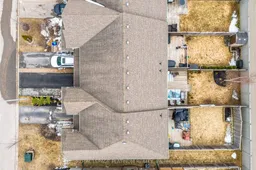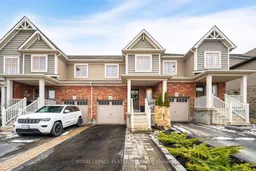Fantastic Freehold Townhome Move-In Ready and Beautifully Upgraded! Welcome to this beautifully maintained carpet-free 3-bedroom, 3-bathroom townhome offering style, comfort, and convenience. Situated in a desirable location with no rear neighbors, enjoy peaceful evenings on your spacious fenced deck backing onto open space. The main floor features an open-concept layout with a bright living and dining area, a modern kitchen boasting an upgraded island, quartz countertops, stylish backsplash, pot lights, and elegant chandeliers. A convenient powder room completes the main level. Upstairs, the large primary bedroom includes a walk-in closet and a ensuite bath for your private retreat. Two additional generously sized bedrooms and a 4-piece bath provide space for family or guests. Additional highlights include a stone walkway, three dedicated parking spot, and easy access to all major amenities, schools, parks, and shopping. This is a perfect opportunity to own a turnkey home in a prime area don't miss out!
Inclusions: All Appliances : Fridge, Stove, Range Hood, Dishwasher, Microwave, Washer Dryer. All Elfs, Chandelier in Kitchen, Pot lights. Water Softener System, Hwt (R)







