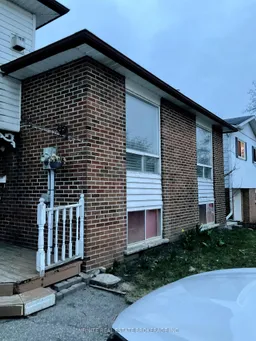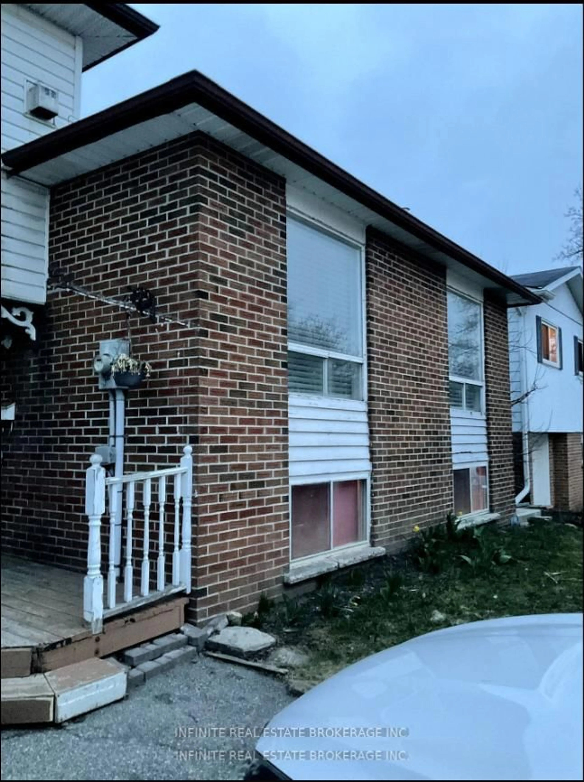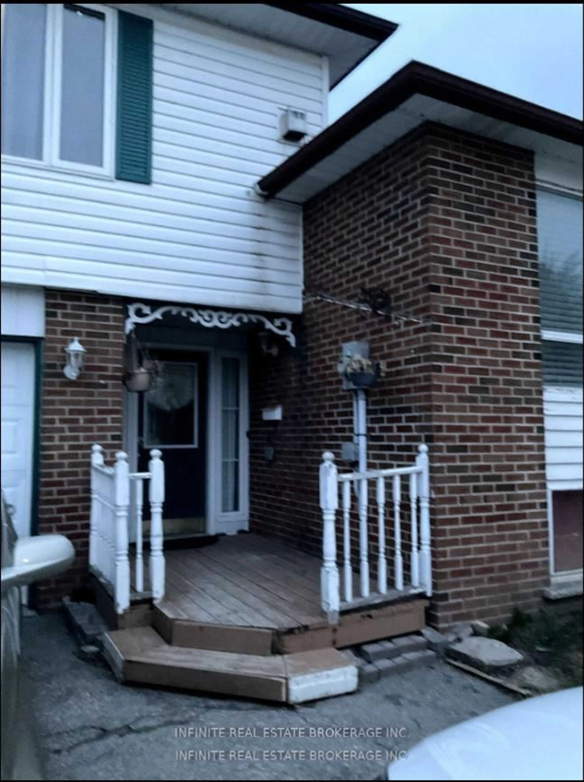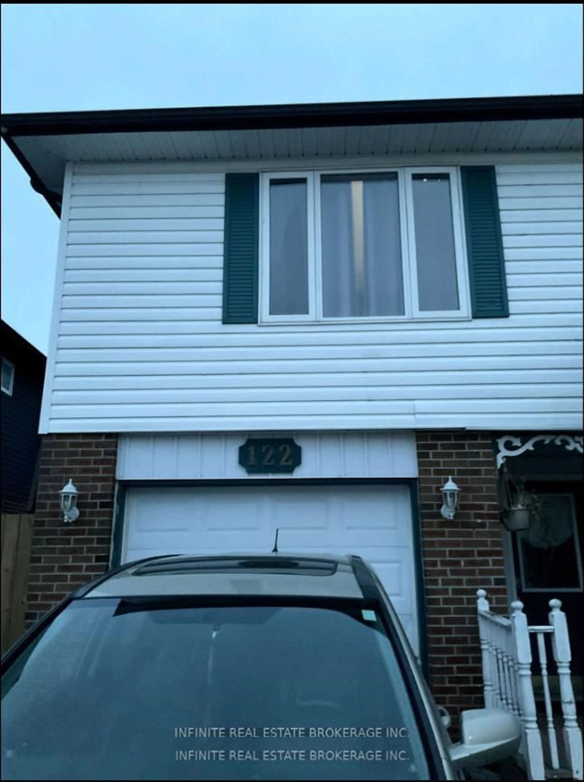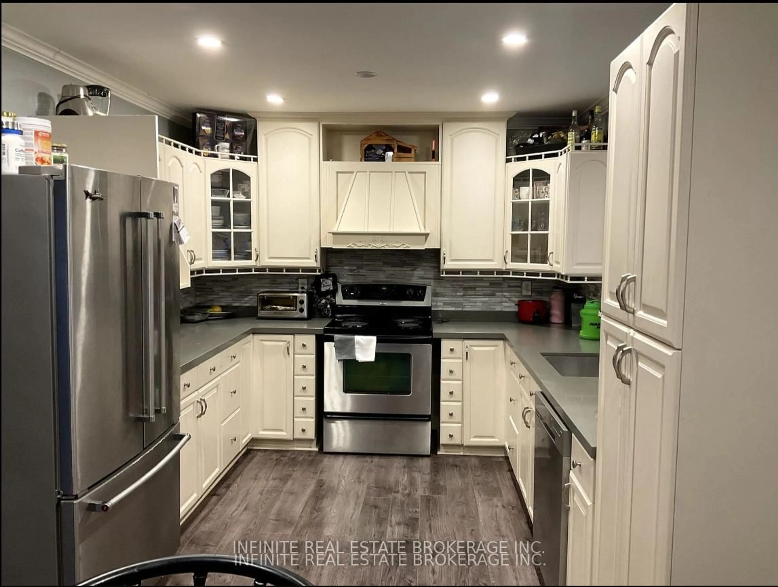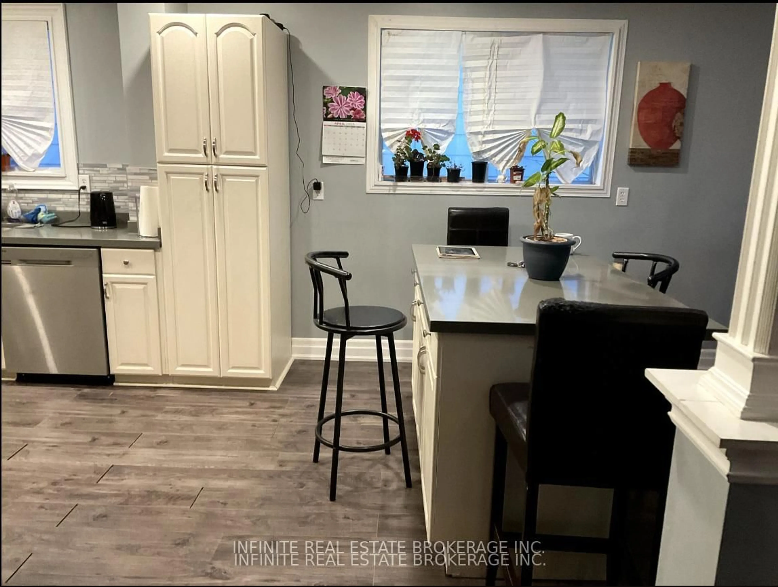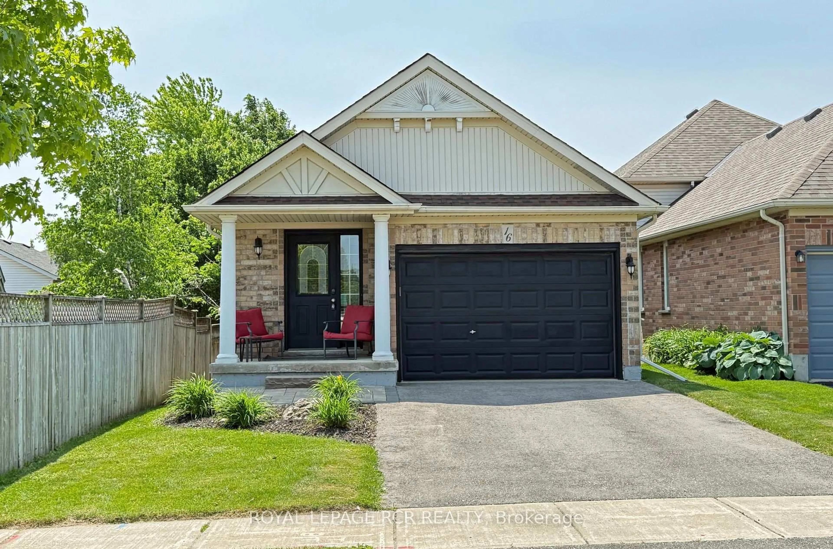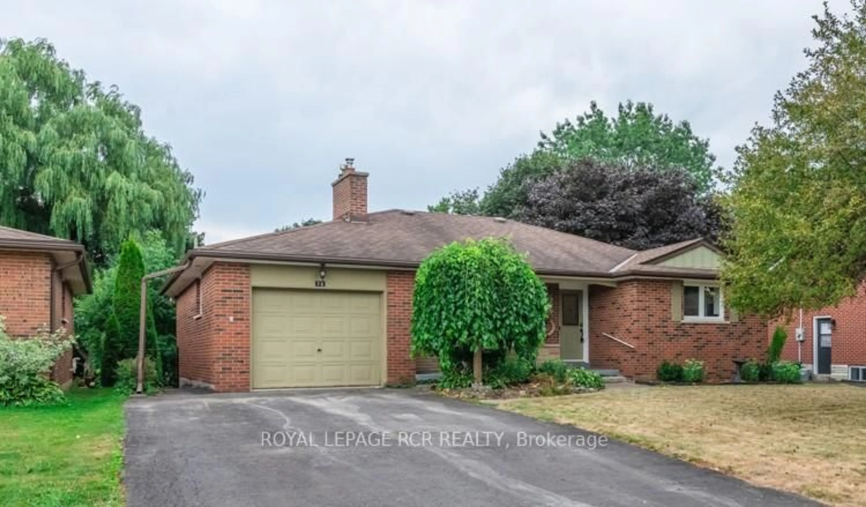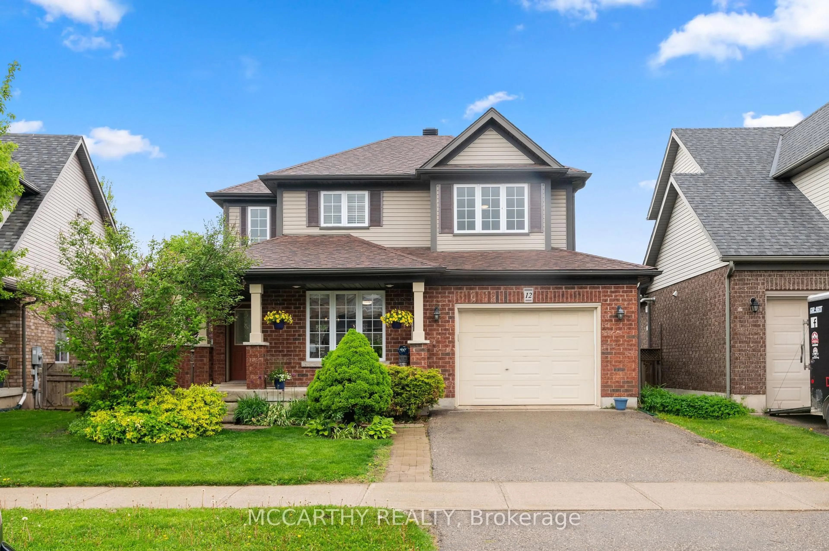122 Parkview Dr, Orangeville, Ontario L9W 3J3
Contact us about this property
Highlights
Estimated valueThis is the price Wahi expects this property to sell for.
The calculation is powered by our Instant Home Value Estimate, which uses current market and property price trends to estimate your home’s value with a 90% accuracy rate.Not available
Price/Sqft$490/sqft
Monthly cost
Open Calculator
Description
Stunning 5-Bedroom Upgraded Detached Home! This elegant and modern 5-bedroom detached home offers an inviting and open concept layout on the main floor, perfect for families and entertaining. With meticulous upgrades throughout, this property is a true gem in a desirable location. Upgraded kitchen with beautiful quartz countertops, sleek modern undermount sink with mosaic backsplash. This how shows the true pride of homeownership!
Property Details
Interior
Features
Main Floor
Living
3.97 x 3.87Combined W/Dining / Laminate / Picture Window
Dining
3.2 x 3.05Combined W/Living / Picture Window / O/Looks Frontyard
Kitchen
6.1 x 3.05Quartz Counter / Eat-In Kitchen / B/I Dishwasher
2nd Br
3.97 x 3.05Laminate / O/Looks Backyard
Exterior
Features
Parking
Garage spaces 1
Garage type Built-In
Other parking spaces 3
Total parking spaces 4
Property History
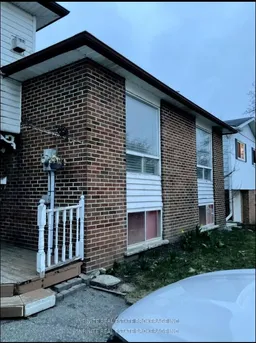 27
27