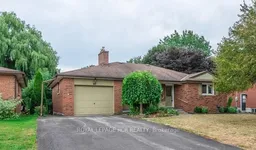Welcome to 76 Elizabeth St a charming 3+1 bedroom, 2-bathroom bungalow nestled in the heart of Orangeville. The inviting main floor offers a spacious living room with a cozy gas fireplace and a bright bay window perfect for relaxing or entertaining. The separate dining room features laminate flooring and a large window, flowing seamlessly with a convenient passthrough into the kitchen. Here you'll find two pantries, resurfaced cupboards, and updated flooring. The 5-piece main bathroom with double sinks, has lots of built in storage and natural light. The primary bedroom features hardwood flooring and a generous closet, while the two additional bedrooms also offer hardwood floors and closets. The third bedroom includes a lovely walk-out to the deck. Downstairs, the lower level expands your living space with a warm family room, a spacious rec room with a gas fireplace, and a 3-piece bathroom with a pedestal sink. A convenient walk-up provides direct access to the yard. A fully fenced backyard with above ground pool is ideal for kids, pets, or summer gatherings. Situated on a deep lot along a sought-after street, and just minutes from local amenities, parks, and schools, this home blends charm, functionality, and location, ready for you to make it your own. Updates: Most Windows (2009), Fridge (4 yrs +/-), B/I Dishwasher (4 yrs +/-)
Inclusions: All Electric Light Fixtures and Ceiling Fans, All Broadloom where laid, All Window Coverings, Fridge (4 yrs+/-), Stove, B/I dishwasher (4yrs +/-), Washer, Dryer, Gas Fireplace (x2), Gazebo, Central Vac & Attachments
 40
40


