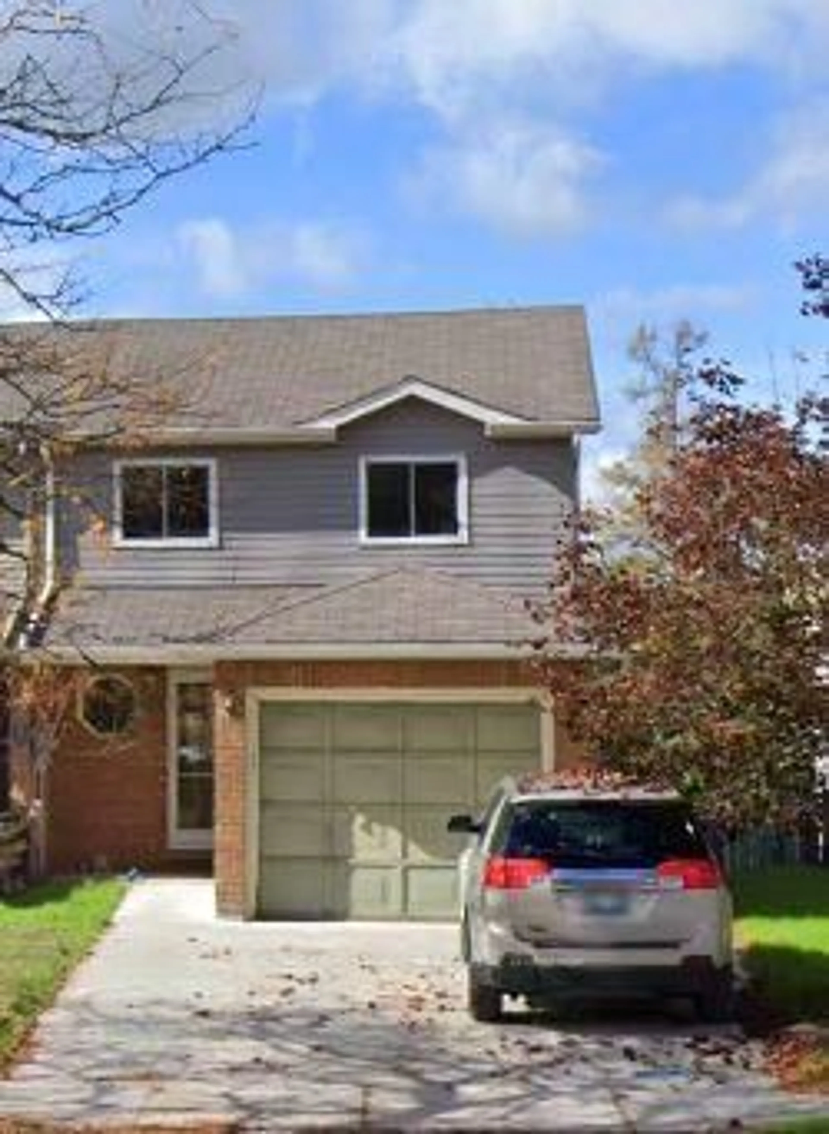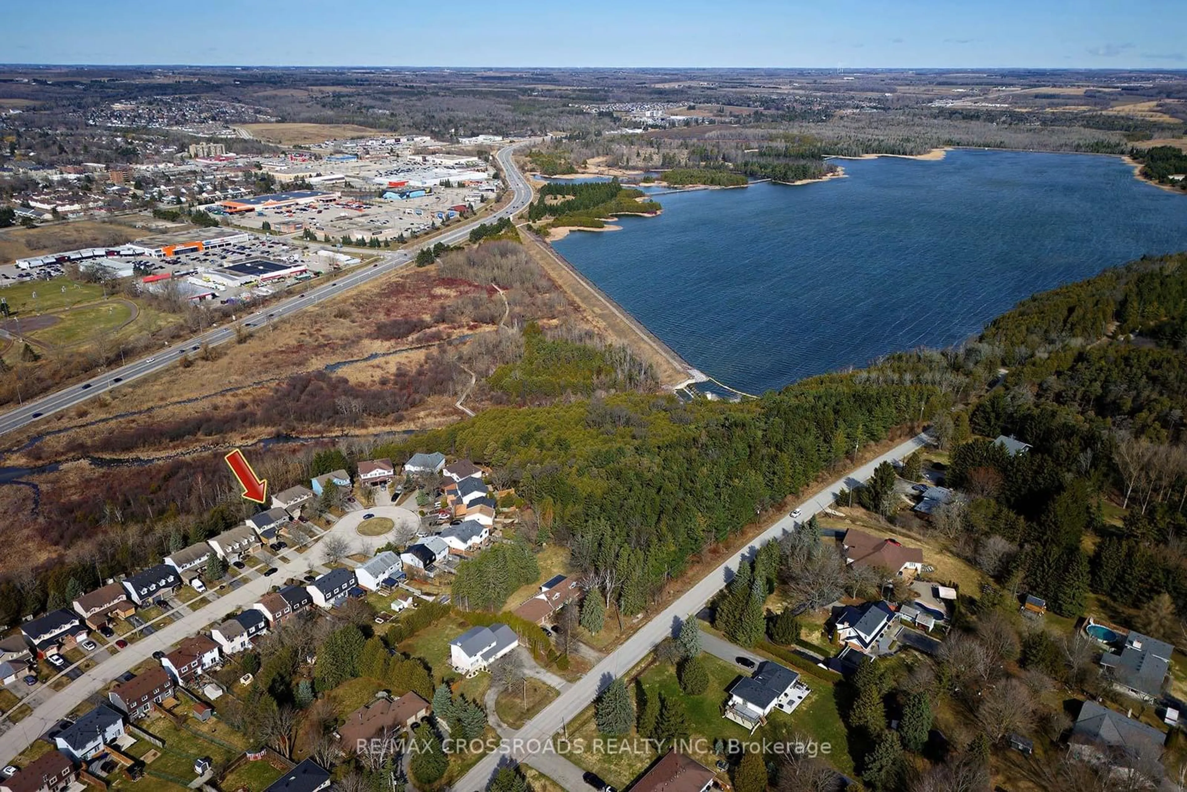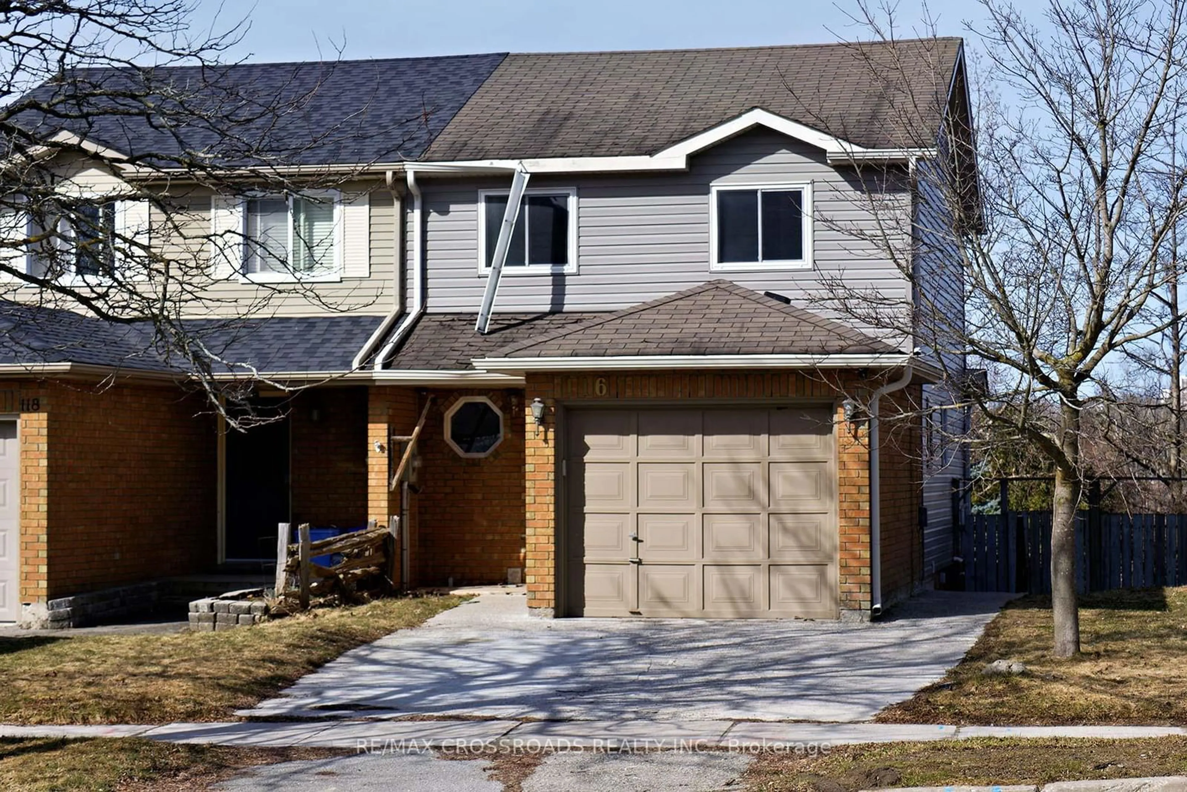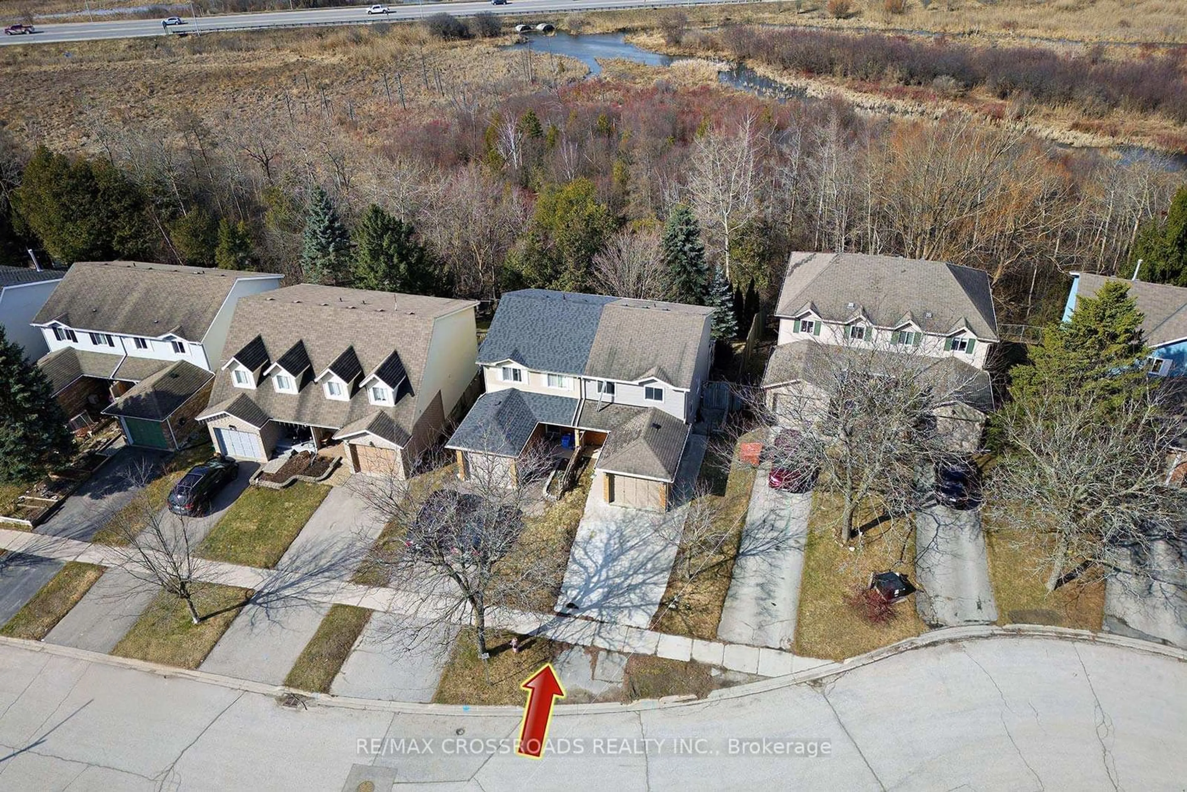116 Lakeview Crt, Orangeville, Ontario L9W 4P3
Contact us about this property
Highlights
Estimated ValueThis is the price Wahi expects this property to sell for.
The calculation is powered by our Instant Home Value Estimate, which uses current market and property price trends to estimate your home’s value with a 90% accuracy rate.Not available
Price/Sqft$512/sqft
Est. Mortgage$2,791/mo
Tax Amount (2024)$4,669/yr
Days On Market16 days
Description
Welcome to 116 Lakeview Court, a 2-storey semi-detached home located in the highly sought-after Purple Hill neighbourhood of Orangeville. This prime location offers quick access to Highway 10 and Highway 9, making it ideal for commuters. Just steps from Island Lake Conservation Area and the scenic Vicki Baron Trailway, this home offers the perfect blend of nature and convenience right in your own backyard, with no rear neighbours. The property is also within walking distance to Island Lake Public School and close to downtown Orangeville's finest shopping, dining, and local events. Inside, the home features a functional and comfortable layout with 3+1 bedrooms and 2 bathrooms, perfectly suited to meet your family's needs. Additionally, the basement includes a separate one-bedroom apartment, offering excellent potential for rental income or multi-generational living. Don't miss this opportunity to own a home in one of Orangeville's most desirable areasbook your showing today and discover all that 116 Lakeview Court has to offer.SEE ADDITIONAL REMARKS TO DAT FORM. Some Photos are virtually staged.
Property Details
Interior
Features
Main Floor
Dining
4.89 x 3.12Laminate / Combined W/Living
Kitchen
3.7 x 2.46Laminate / Double Sink
Breakfast
2.75 x 2.44Laminate / W/O To Deck / Wainscoting
Living
4.89 x 3.12Laminate / Combined W/Dining
Exterior
Parking
Garage spaces 1
Garage type Attached
Other parking spaces 2
Total parking spaces 3
Property History
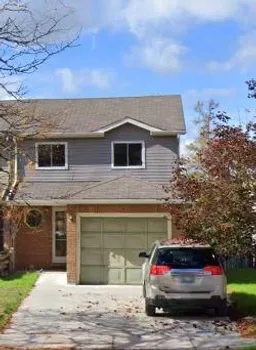 42
42
