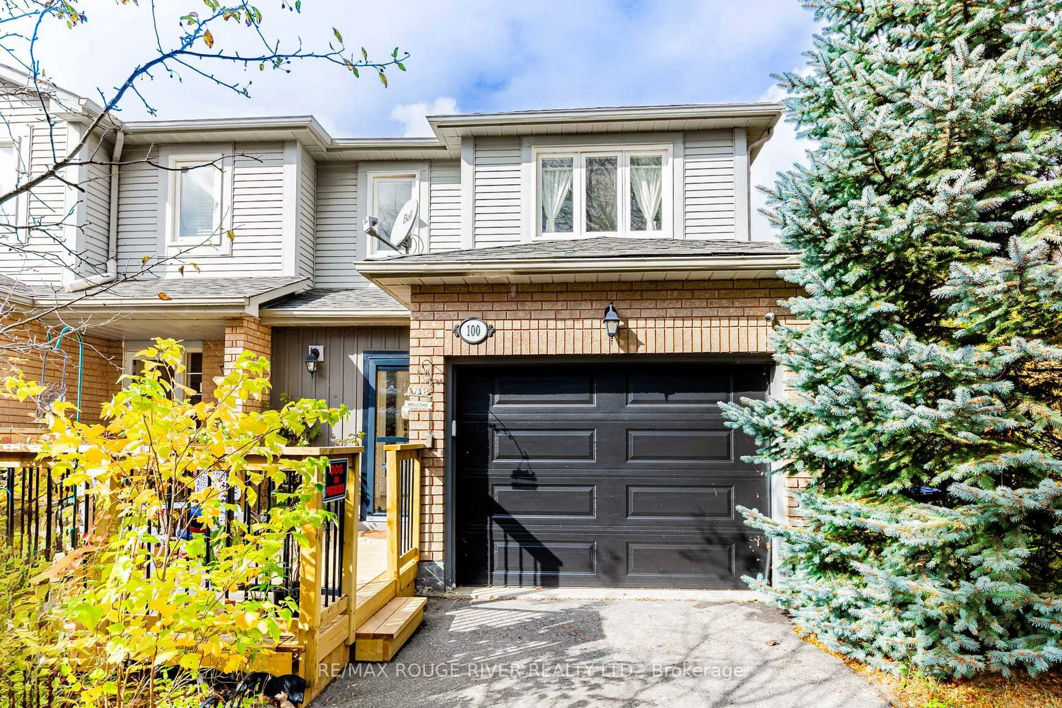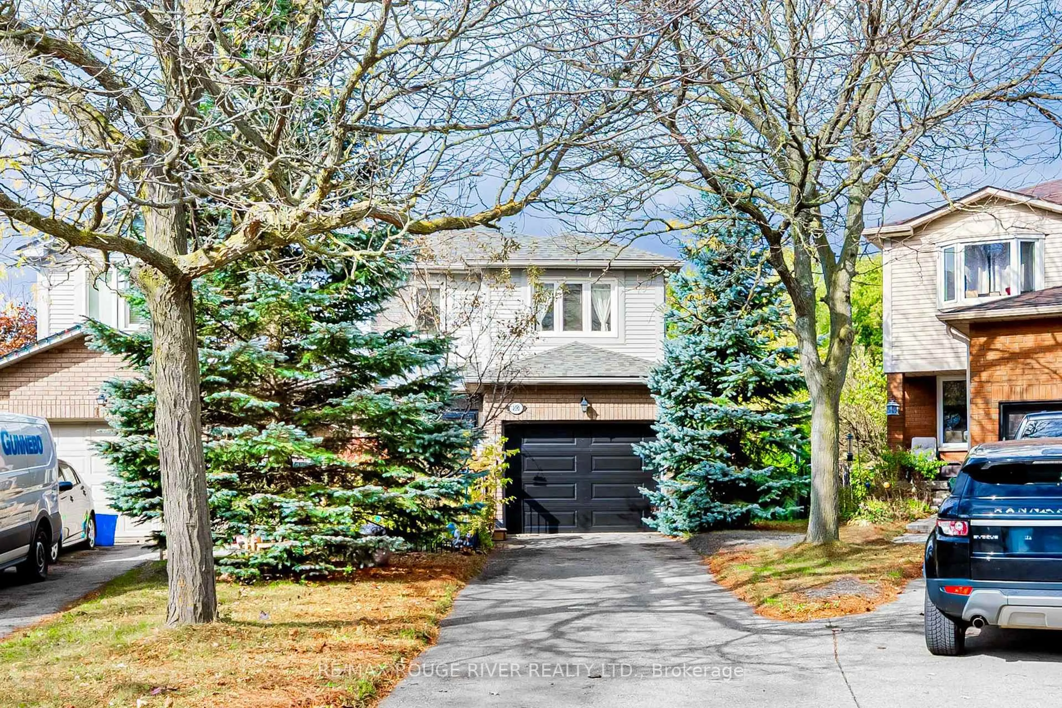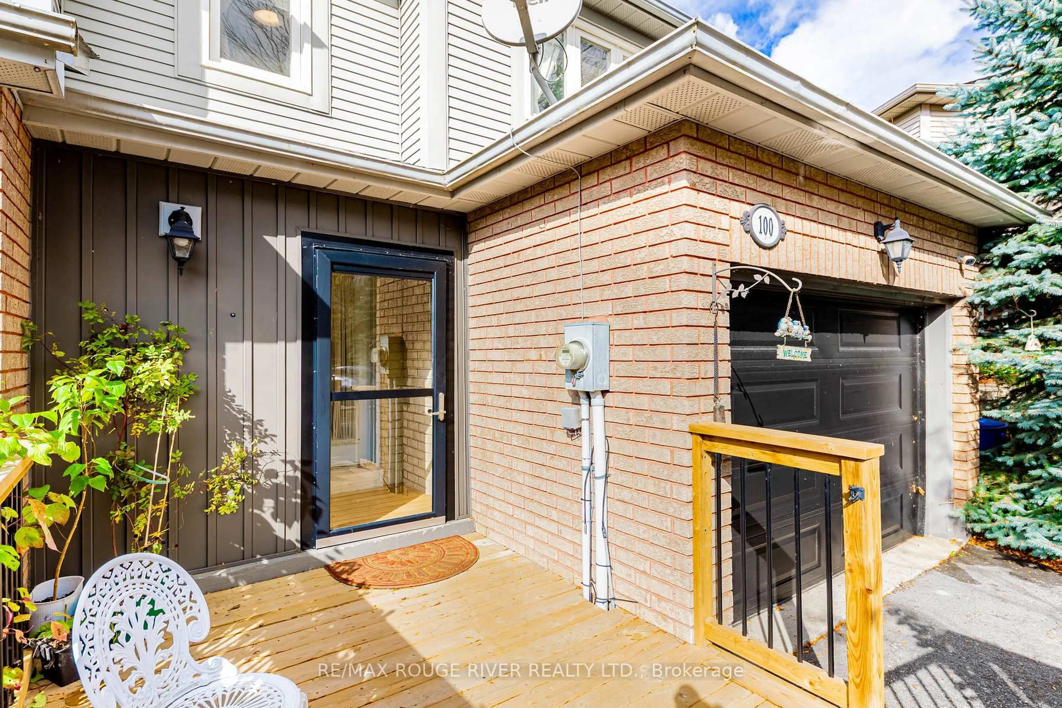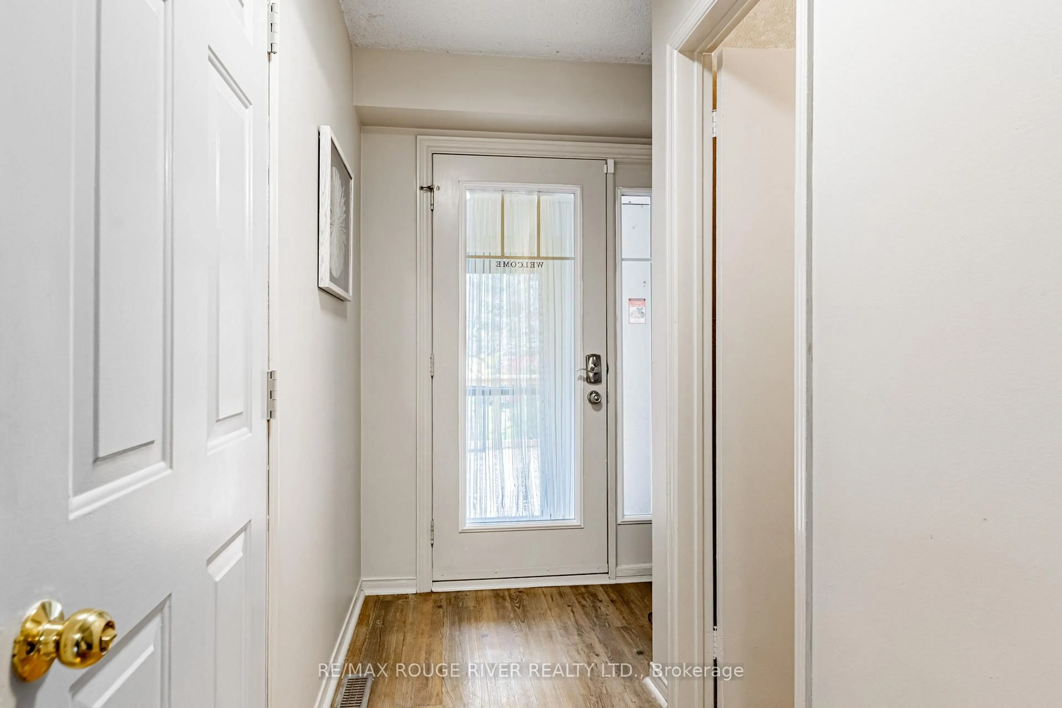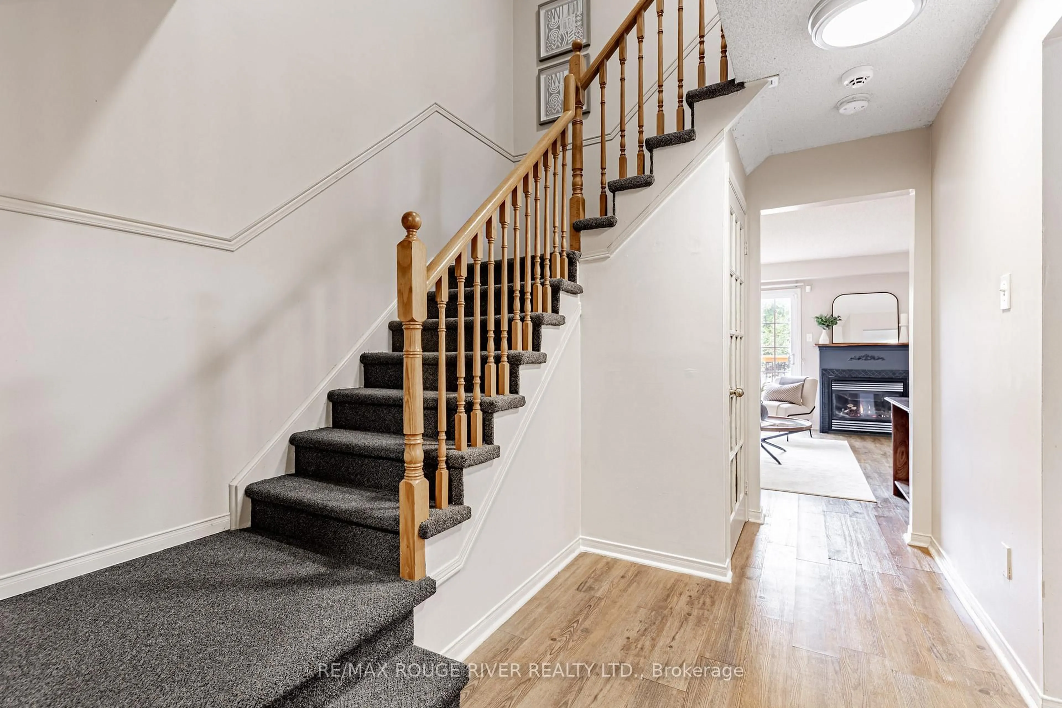100 Lakeview Crt, Orangeville, Ontario L9W 4P3
Contact us about this property
Highlights
Estimated valueThis is the price Wahi expects this property to sell for.
The calculation is powered by our Instant Home Value Estimate, which uses current market and property price trends to estimate your home’s value with a 90% accuracy rate.Not available
Price/Sqft$535/sqft
Monthly cost
Open Calculator
Description
Tucked away on a quiet family-friendly cul-de-sac in one of Orangeville's most sought-after neighbourhood, 100 Lakeview Court offers the perfect balance of comfort, convenience, and natural beauty. This charming 3-bedroom, 4-bathroom semi-detached home backs directly onto the Island Lake Conservation Area, giving you the rare luxury of green space, privacy, and breathtaking views - all just minutes from schools, parks, and everyday amenities. Step inside and feel the warmth of natural light on every level. With a total of 2,070 sq. ft. of living space (1434 above grade + 636 lower level) the freshly painted living and dining rooms are bright and airy. The living room serves as the heart of the home - featuring large patio doors that open to a brand-new deck overlooking the lush green space. These patio doors bring in an abundance of sunlight throughout the day. The view of the trees and conservation area provides a constant reminder of how special this location truly is. A cozy gas fireplace adds charm and comfort, making this space ideal for curling up on a winter evening with a cup of tea. Adjacent to the living area, the dining space offers plenty of room for a large table. kitchen is both functional and welcoming, featuring a double sink, modern backsplash, and ample cabinetry to keep everything organized. A main floor 2-piece washroom adds convenience for guests. 2nd floor primary bedroom is spacious & features a large walk-in closet and a 4-piece ensuite. Enjoy the peaceful views of the trees from the primary bedroom window. Other 2 bedrooms are both well-sized, perfect for children or a home office setup with a 4-piece bathroom. Lower level walkout leads directly to the backyard, allowing natural light to fill the space. The fully fenced backyard ensures privacy and safety for children and pets. basement also includes a 2-piece washroom, laundry area, and ample storage. 1 car garage, private driveway with plenty of parking & no sidewalk.
Property Details
Interior
Features
Main Floor
Kitchen
4.92 x 2.64Eat-In Kitchen / Window / Laminate
Living
5.74 x 3.1Gas Fireplace / W/O To Deck / Laminate
Exterior
Features
Parking
Garage spaces 1
Garage type Attached
Other parking spaces 3
Total parking spaces 4
Property History
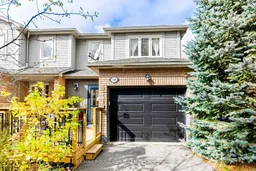 40
40
