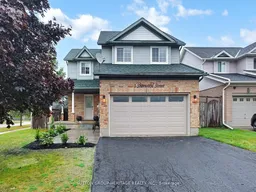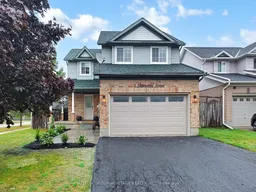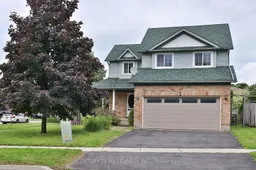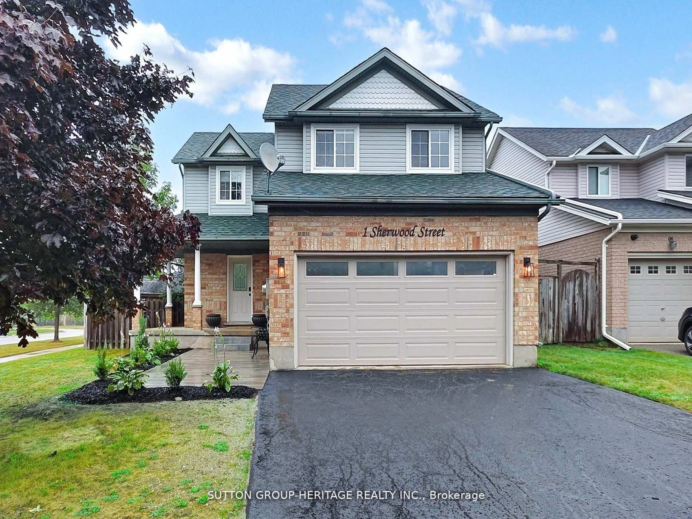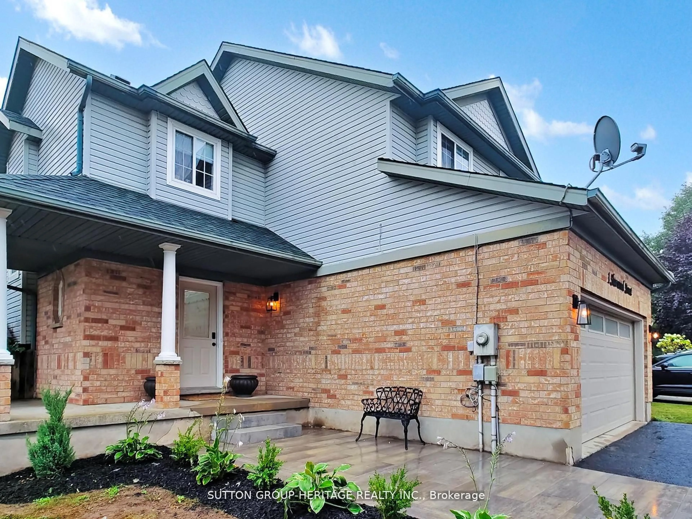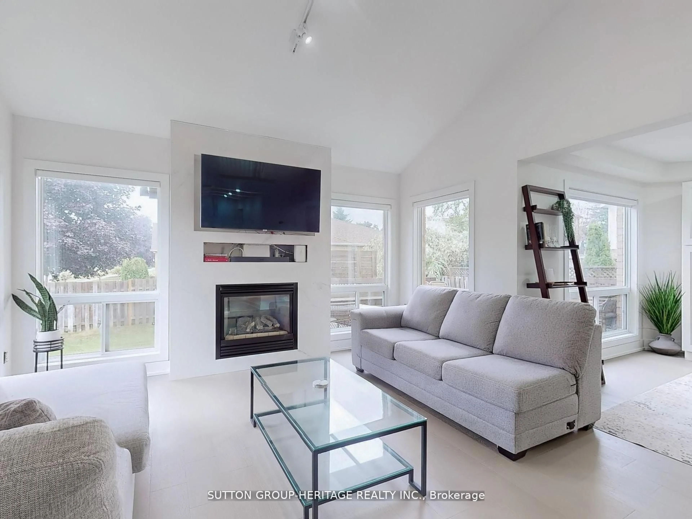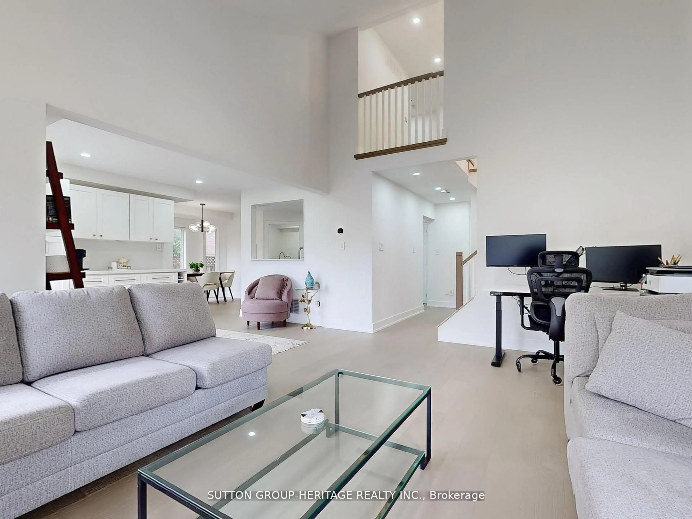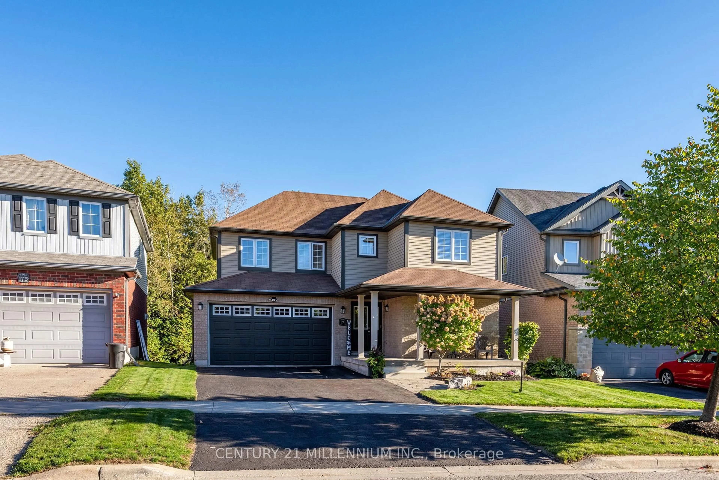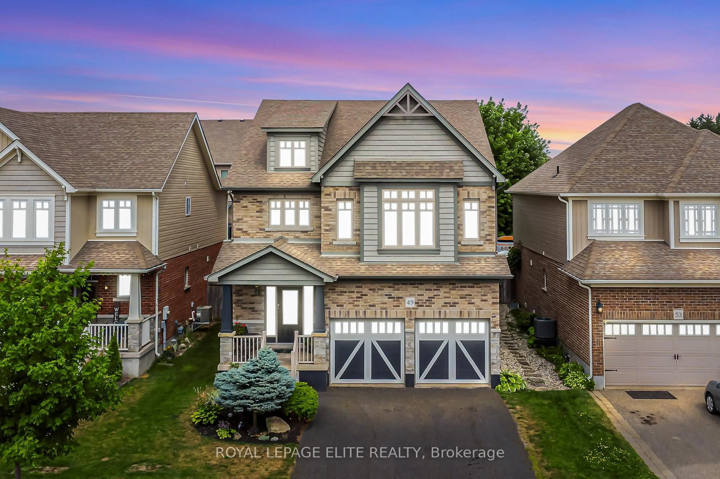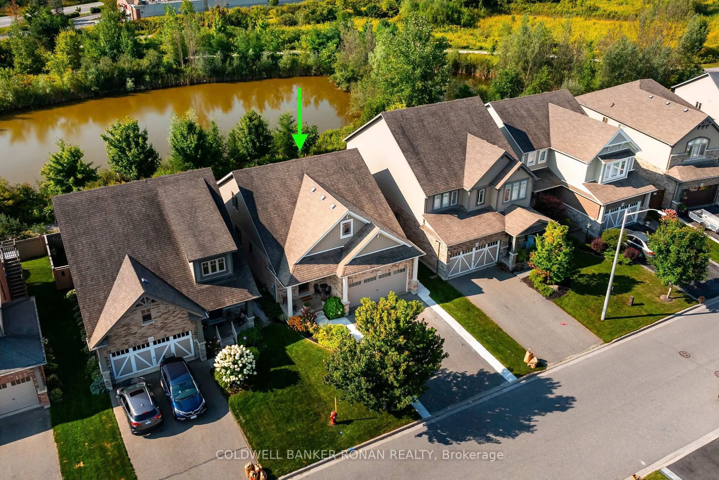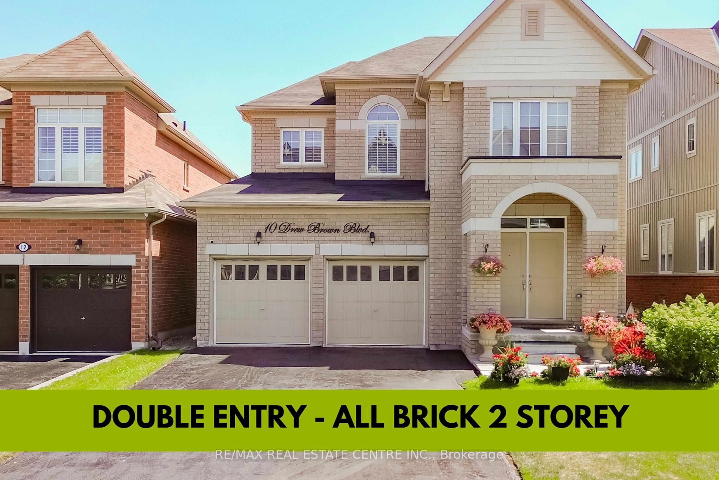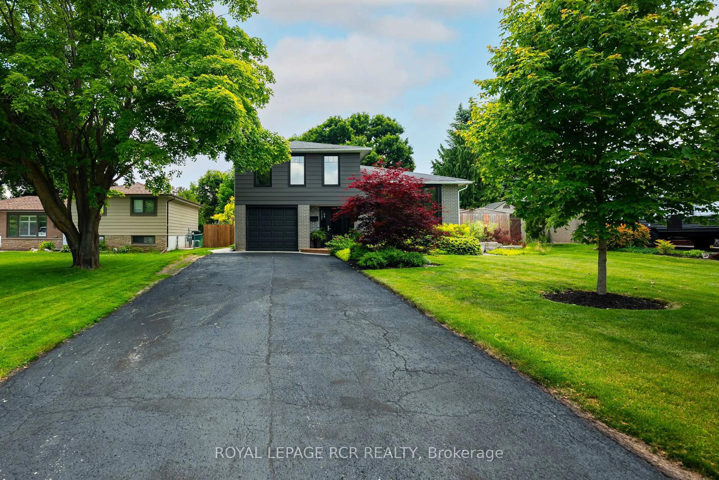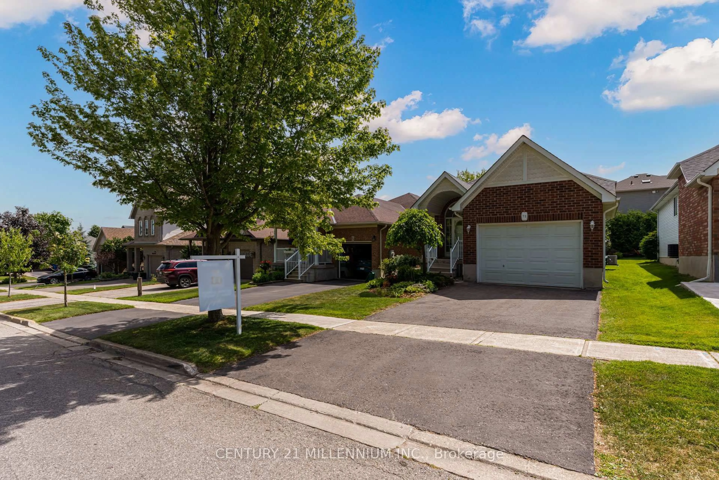1 Sherwood St, Orangeville, Ontario L9W 5A5
Contact us about this property
Highlights
Estimated valueThis is the price Wahi expects this property to sell for.
The calculation is powered by our Instant Home Value Estimate, which uses current market and property price trends to estimate your home’s value with a 90% accuracy rate.Not available
Price/Sqft$612/sqft
Monthly cost
Open Calculator
Description
1 Sherwood Drive, Orangeville - Luxury Living On A Premium Corner Lot. Welcome To This Fully Renovated Masterpiece In One Of Orangeville's Most Desirable Communities, Just Minutes From Parks, Schools, Trails, Shopping, And The Alder Recreation Center. Every Inch Of This Home Has Been Meticulously Upgraded With High-End Custom Finishes For Modern, Stylish Living. Step Inside To Soaring Cathedral Ceilings In The Living Room, Highlighted By A Custom Floor To Ceiling Stone Gas Fireplace With Built-In Media Wall. The Heart Of The Home Is The Chef-Inspired Custom Kitchen, Featuring Solid Wood Cabinetry, Quartz Counter-Tops, Large Island, And All New Stainless Steel Appliances With A Sun-Filled Breakfast Area. The Dining Room Is Enhanced With A Built-In Tailored Coffee Bar, Perfect For Entertaining. Custom Hardwood Floors With Concealed Floor Vents And LED Pot Lights Flow Throughout. Newly Designed Stairs And Railings, With Chandelier Lit Landing. The Primary Suite Boasts A Custom Walk-In Closet And A Spa-Like 5Pc Ensuite With Double Vanity, Quartz Counters, Tile Tubed Surround, And Extra Large Curb-Less Glass Shower. Two Additional Spacious Bedrooms And A Designed Full Bath Complete The Stunning Upper Level. The Fully Finished High Ceiling Basement Offers In-Law Suite Potential, Complete With Designer Laminate, Pot Lights, Large Extra Bedroom, Beautiful Large Washroom With Glass Shower, And Custom Under-Stair Storage. Additional Highlights Include A Luxury Tiled Laundry Room With Quartz Counter, Smart Samsung Washer/Dryer, And Built-In S/S Sink. Outside, Enjoy A Wrap-Around Porch, Large Deck With Gas Hook-Up, And Newly Landscaped Walkway On An Extra-Large Corner Lot With 2-Car Garage. This Home Combines Timeless Craftsmanship With Today's Modern Conveniences, A True Turnkey Showstopper In One Of Orangeville's Most Walkable And Family-Friendly Neighbourhoods. Don't Miss The Chance To Call 1 Sherwood Drive Home!
Property Details
Interior
Features
Lower Floor
Furnace
4.2 x 3.11Concrete Floor
Rec
5.32 x 4.07Laminate / Pot Lights
4th Br
3.86 x 2.75Laminate / Pot Lights
Exterior
Features
Parking
Garage spaces 2
Garage type Attached
Other parking spaces 2
Total parking spaces 4
Property History
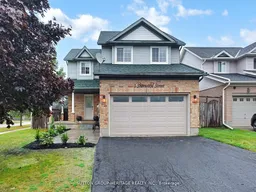 39
39