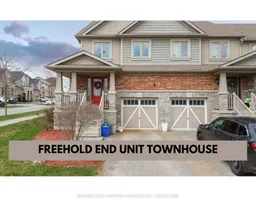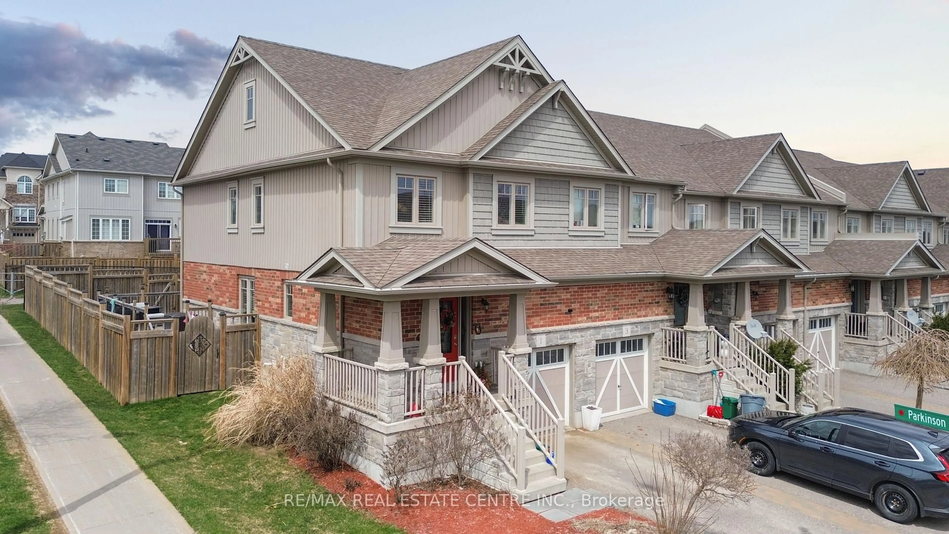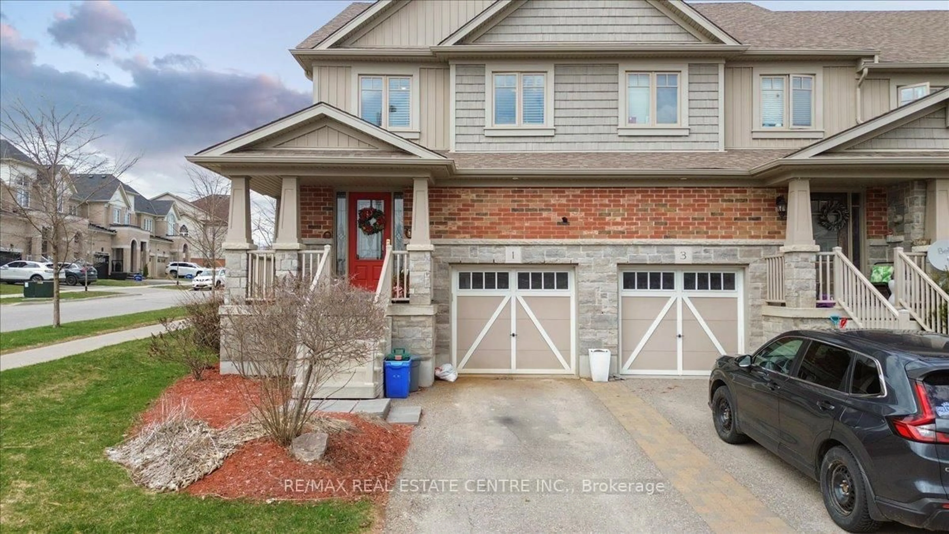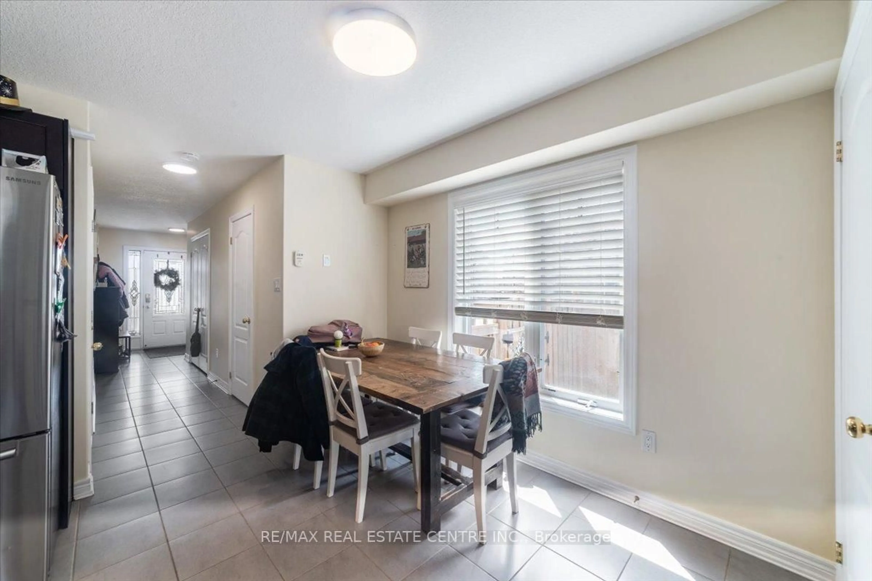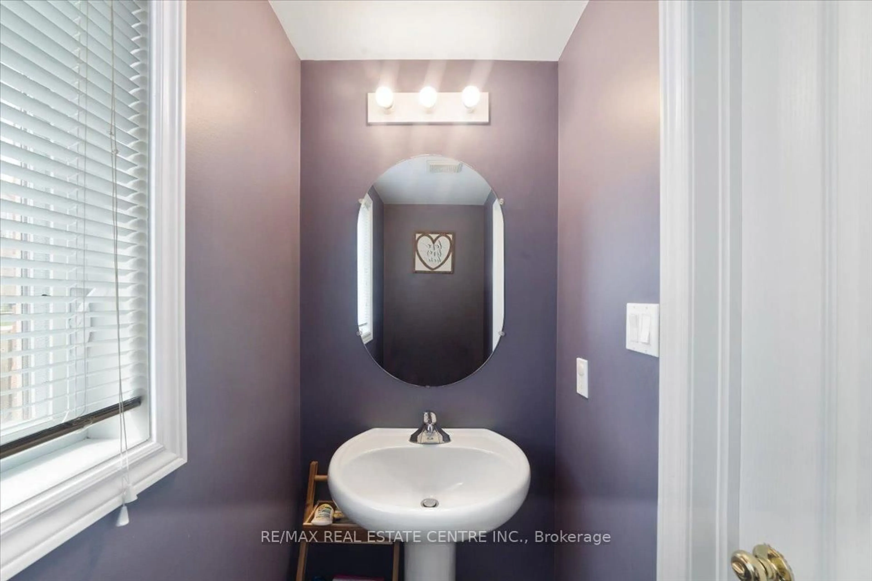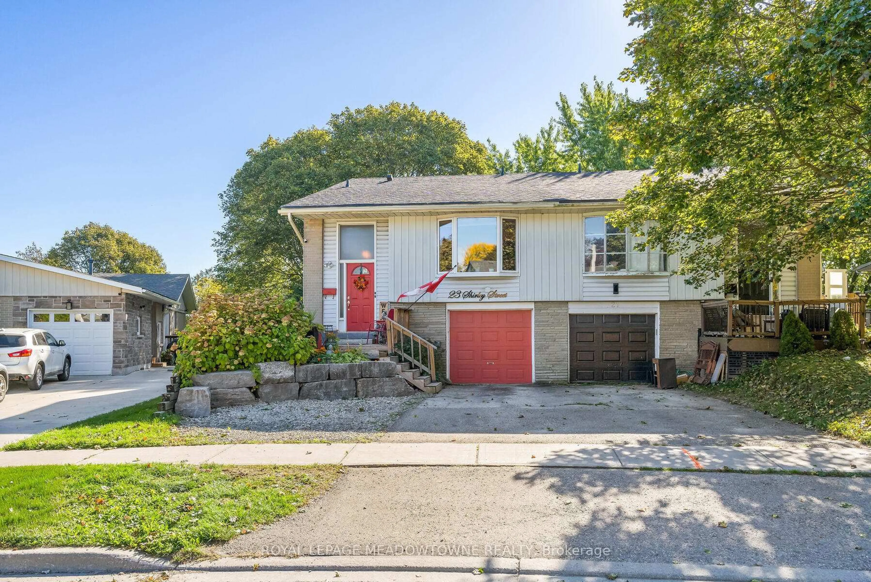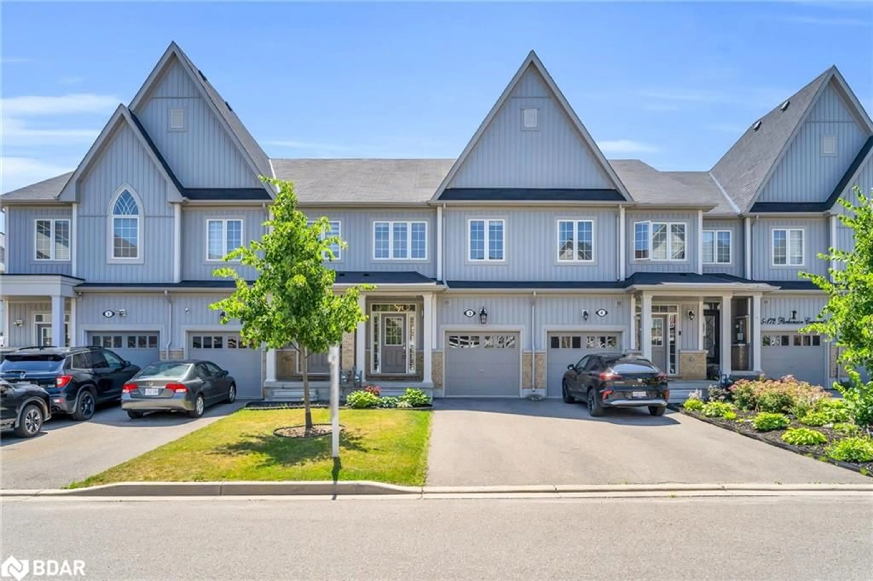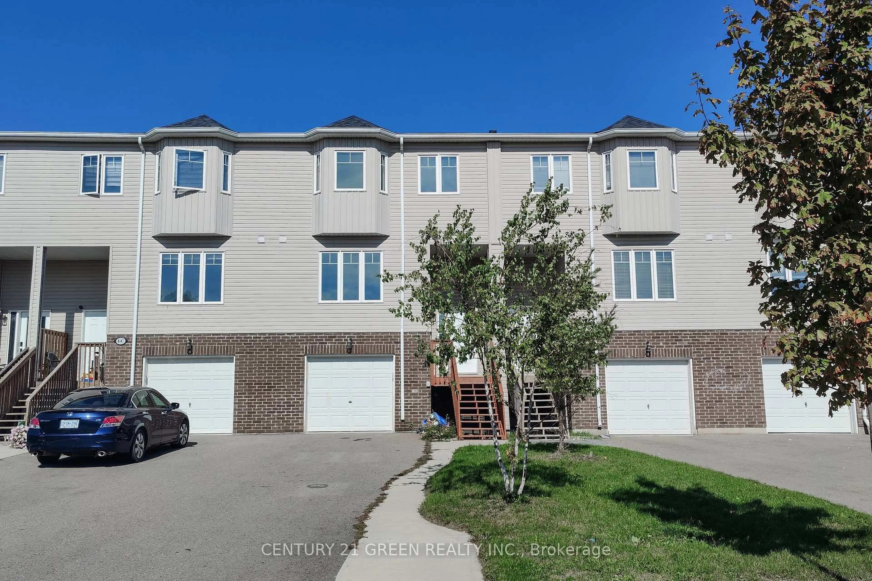1 Laverty Cres, Orangeville, Ontario L9W 6T1
Contact us about this property
Highlights
Estimated valueThis is the price Wahi expects this property to sell for.
The calculation is powered by our Instant Home Value Estimate, which uses current market and property price trends to estimate your home’s value with a 90% accuracy rate.Not available
Price/Sqft$630/sqft
Monthly cost
Open Calculator
Description
Beautiful End Unit 3 Bedroom Townhouse on Oversized Corner Lot. Bright Front Entry with Tile Floor, 2pc Powder Rm & Inside Garage Access. Open Concept Main Living Area. Modern Kitchen with Breakfast Bar Storage Island, SS Appliances and Backsplash. Adjacent to Dining Area with Lg Window and Tiled Floor. Living Rm w/ Upgraded Hardwood Flr, Painted Feature Wall and 2 Bright Windows. Inviting Glass Door Walk Out to Huge BBQ/Lounging Deck & Large Fully Fenced Back Yard. Perfect Spot to Relax and Enjoy Time with Family and Friends. Impressive Wood Staircase to 2nd Level with Hallway Window & Linen Closet, Main 4pc Bath & 3 Good Size Bedrooms. Spacious Primary w/ Walk In Closet & 3pc Ensuite with Corner Shower. Many Upgrades - New Front Door w/ Side Panel, Living Rm Accent Wall, Hardwood Flooring & Stairs, Light Fixtures & Fans. Under Stairs Closet, New Washer Dryer & Water Softener. Lg Professionally Finished Basement w/ added 2pc Bath & Laundry Rm 2019. Outdoor Backyard Hot Water Tap. Storage Shed. Graded Yard w/ New Soil & Sod. 5 Years of Lawncare included. A Must See Amazing Property!
Property Details
Interior
Features
Main Floor
Kitchen
3.11 x 3.02Open Concept / Breakfast Bar / Tile Floor
Dining
3.06 x 2.29Open Concept / Large Window / Tile Floor
Living
4.01 x 4.24hardwood floor / W/O To Deck / Large Window
Exterior
Features
Parking
Garage spaces 1
Garage type Attached
Other parking spaces 2
Total parking spaces 3
Property History
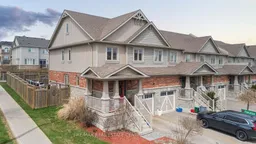 23
23