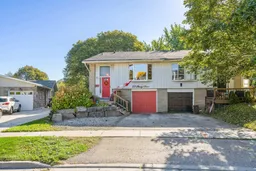Wow, finally the perfect home in a great Orangeville neighbourhood location, walkable to the downtown shops and events. This semi detached raised bungalow has been lovingly looked after and renovated over the years. Originally 3 bedrooms on the main floor, it was converted to 2 large bedrooms. The main floor has been opened up to give a great open concept feel. Boasting a brand new kitchen with an added coffee area and pantry in 2024, with new stainless steel appliances in 2022. Main floor laundry has been added to allow for a separate in-law suite in the lower level with its own laundry room. This basement in-law suite has its own side entrance and also a walkout to the beautiful must see backyard. It features 2 more bedroom and a 3 piece bath along with a large natural gas fireplace and a newly installed kitchen in 2022. Also there is access to the garage. The shingles were done in 2020, along with the front deck. Also an electric car charger was installed at the front of the garage. The listing agent has an ownership interest in the property.
Inclusions: Fridge, Stove, Washer and Dryer times 2, all ELF's, Window Coverings, Water Softener, Electric Car Outlet
 31
31


