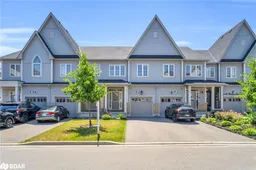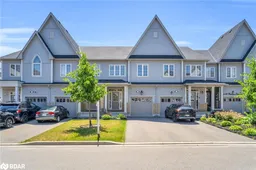Welcome to 3-172 Parkinson Crescent, a beautifully maintained 3-bedroom, 3-bathroom townhome nestled in one of Orangeville's most sought-after neighbourhoods. Step inside to a welcoming foyer with ceramic tile flooring and a double closet. The main floor offers 9-foot ceilings and an inviting open-concept layout with hardwood flooring in the dining and living areas, creating a warm and stylish flow for both everyday living and entertaining. The kitchen is a chefs delight, featuring granite countertops, a centre island, stainless steel appliances, and pot lights. The living room walks out to a private deck and fully fenced yard on a large premium lot. A hardwood staircase leads to the second level, where you'll find a spacious primary suite with raised ceilings, a walk-in closet, and a luxurious 5-piece ensuite with double sinks, a soaker tub, and separate shower. Two additional bedrooms, a 4-piece bath, and a second-floor laundry room with sink add to the home's comfort and convenience. The unfinished basement offers endless potential for customization including a rough in for a bathroom. Ideally located close to schools, parks, trails, and all the amenities Orangeville has to offer. Hot water tank: $62.25/Month
Inclusions: Built-in Microwave,Dishwasher,Dryer,Garage Door Opener,Refrigerator,Stove,Washer,Window Coverings
 38
38



