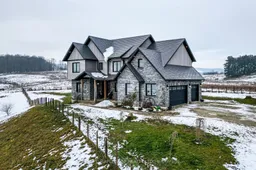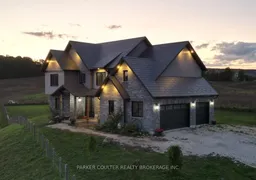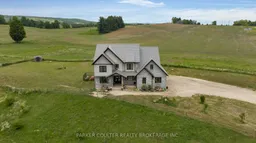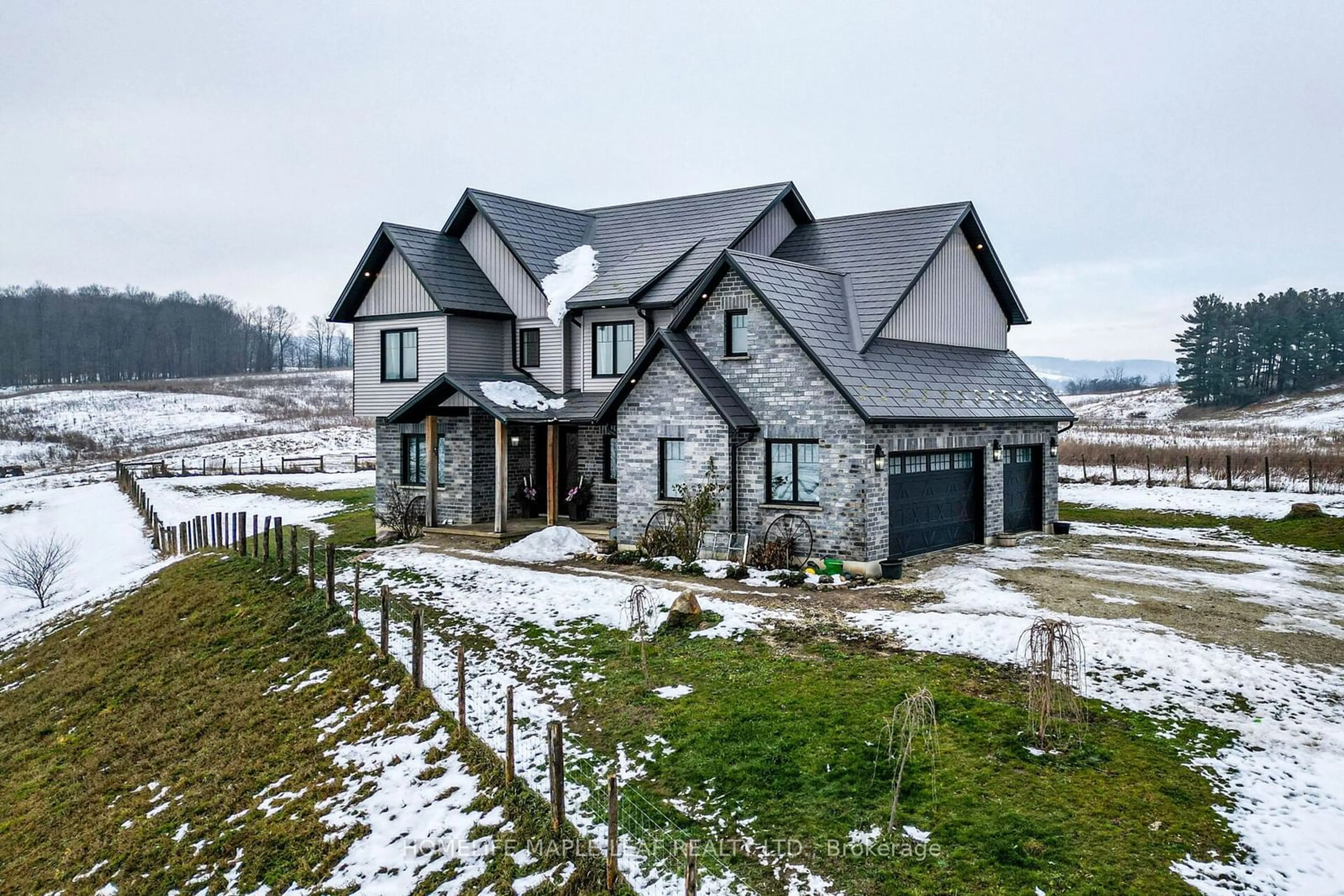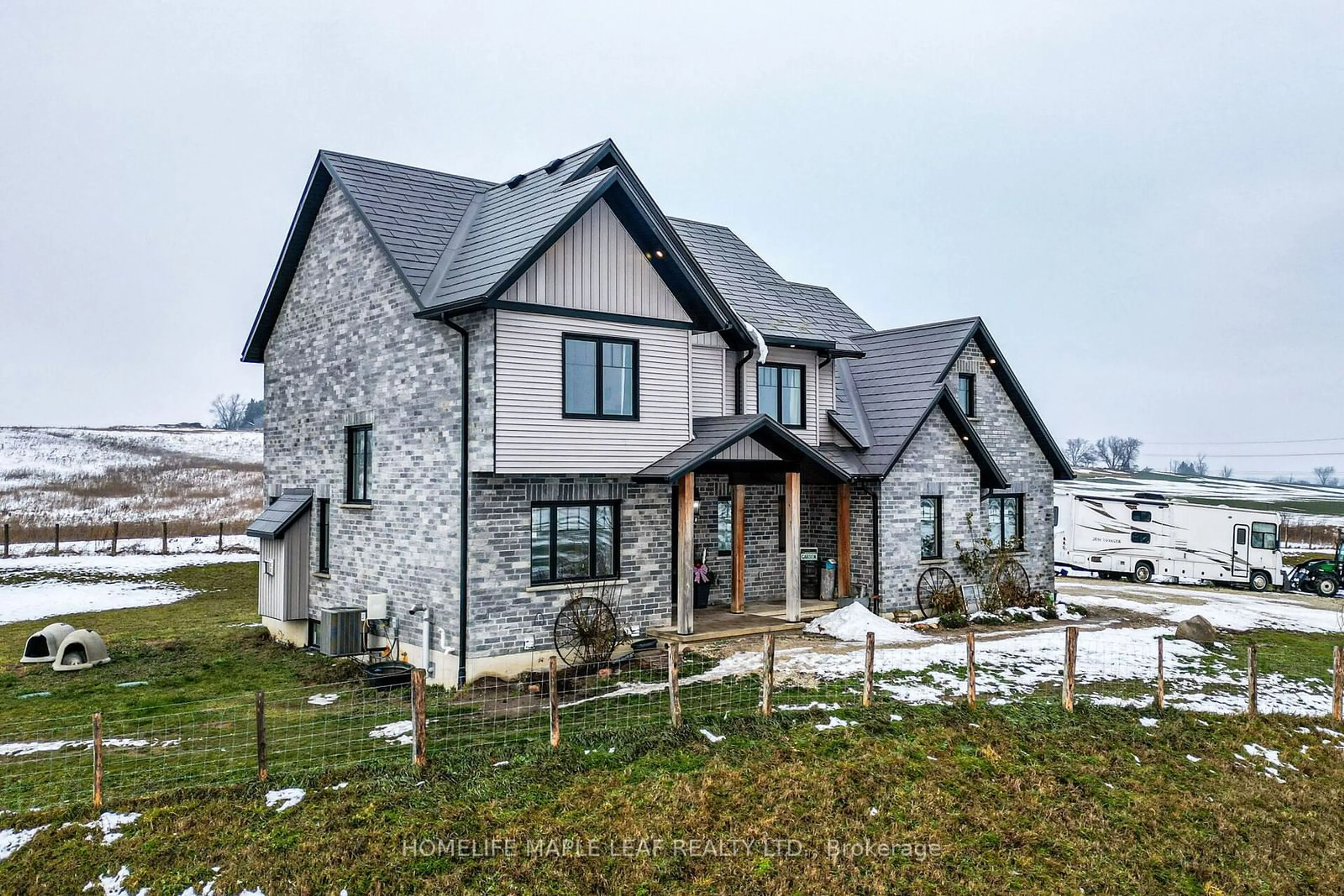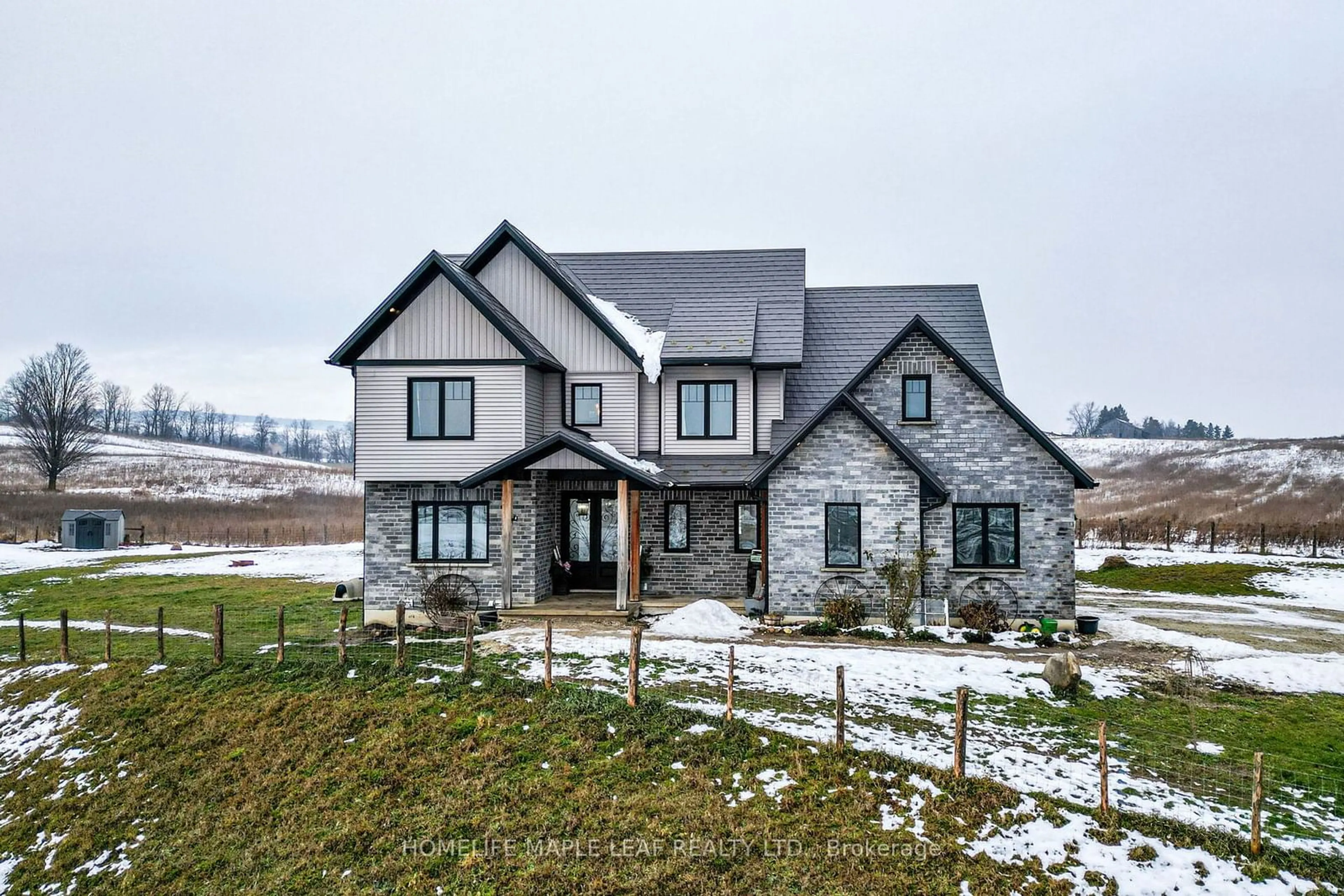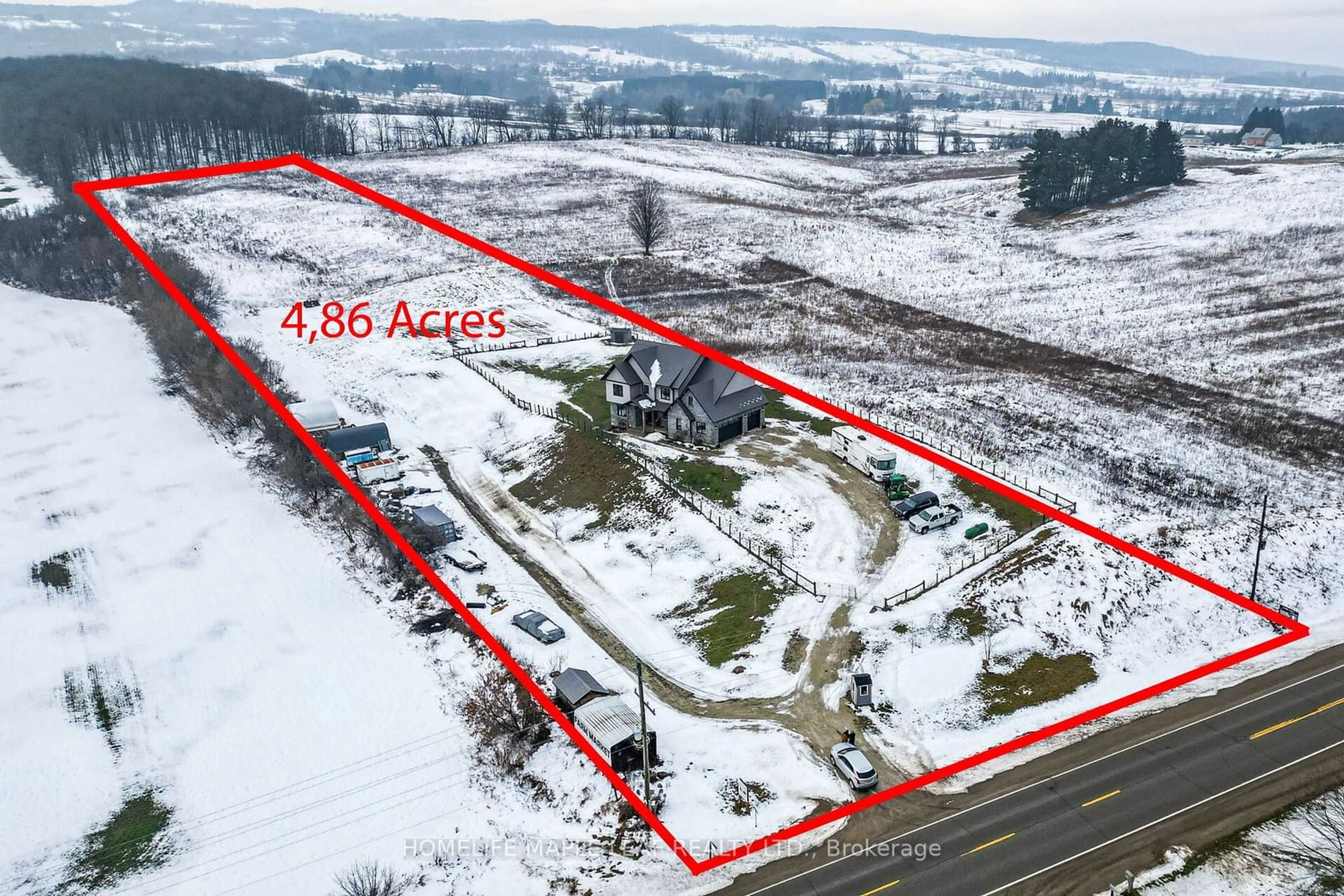938666 Airport Rd, Mulmur, Ontario L9V 0M1
Contact us about this property
Highlights
Estimated ValueThis is the price Wahi expects this property to sell for.
The calculation is powered by our Instant Home Value Estimate, which uses current market and property price trends to estimate your home’s value with a 90% accuracy rate.Not available
Price/Sqft$601/sqft
Est. Mortgage$7,039/mo
Tax Amount (2024)$6,148/yr
Days On Market77 days
Total Days On MarketWahi shows you the total number of days a property has been on market, including days it's been off market then re-listed, as long as it's within 30 days of being off market.302 days
Description
Gorgeous One Of A Kind 4.86 Acres Land With Detached 2 Storey House Is Nestled In The Stunning Rolling Hills Of Sought After Mulmur. This Custom Built House Has 3 Car Garage With Lots Of Parking And It Has Separate 400 Sqft Chicken Coop, Main Floor Has 9' Ceilings Boasts Hickory Hardwood Flooring Throughout. This Home Features Extra Robust Flooring And Foundation With Additional Rebar And Highly Efficient Forced Air Pellet Furnace. It Has a Spacious 5 Bedrooms Including A Luxury Primary Suite With A Walk-in Closet, Finished Basement Extends The Living Space With An Open Concept Layout. Must Look This Property, Pls Show And Sell.
Property Details
Interior
Features
Main Floor
Great Rm
4.98 x 4.47Bathroom
0.0 x 0.02 Pc Bath
Kitchen
4.47 x 4.27Dining
4.47 x 4.47Exterior
Features
Parking
Garage spaces 3
Garage type Attached
Other parking spaces 8
Total parking spaces 11
Property History
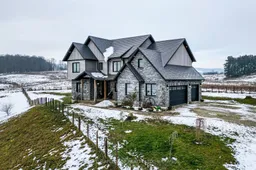 40
40