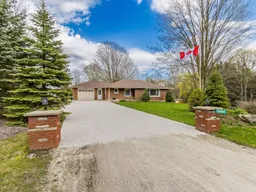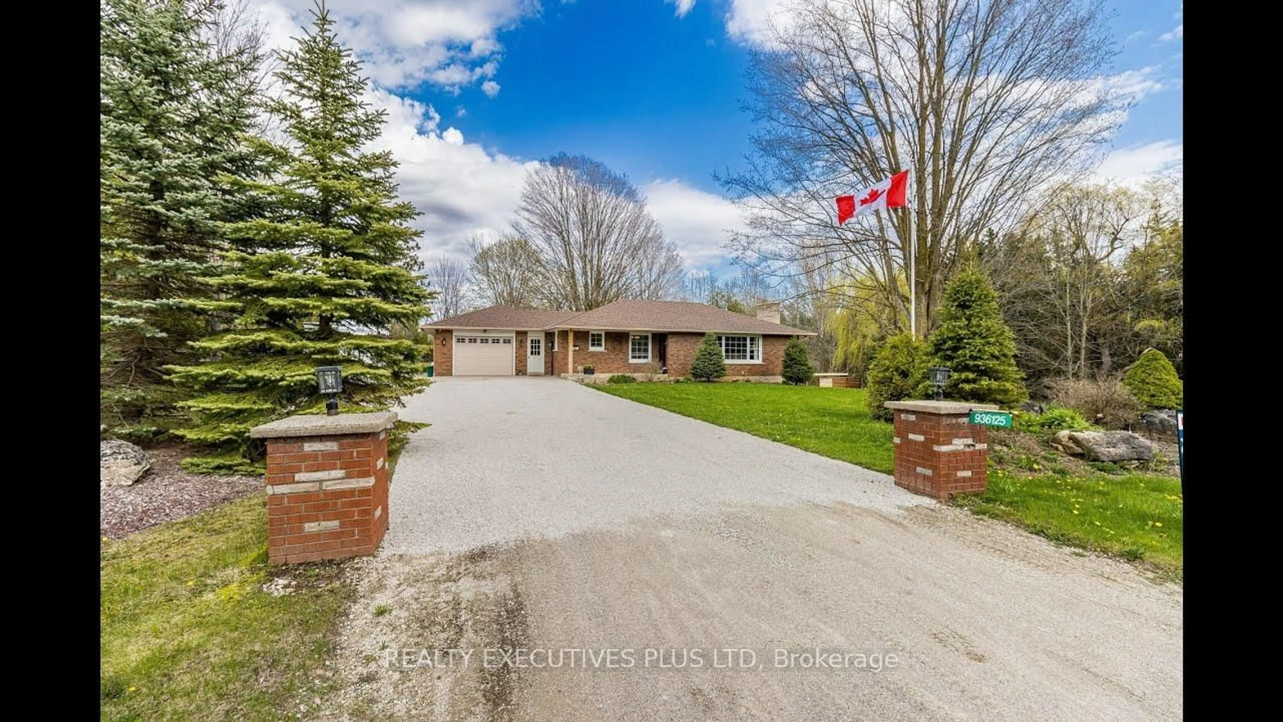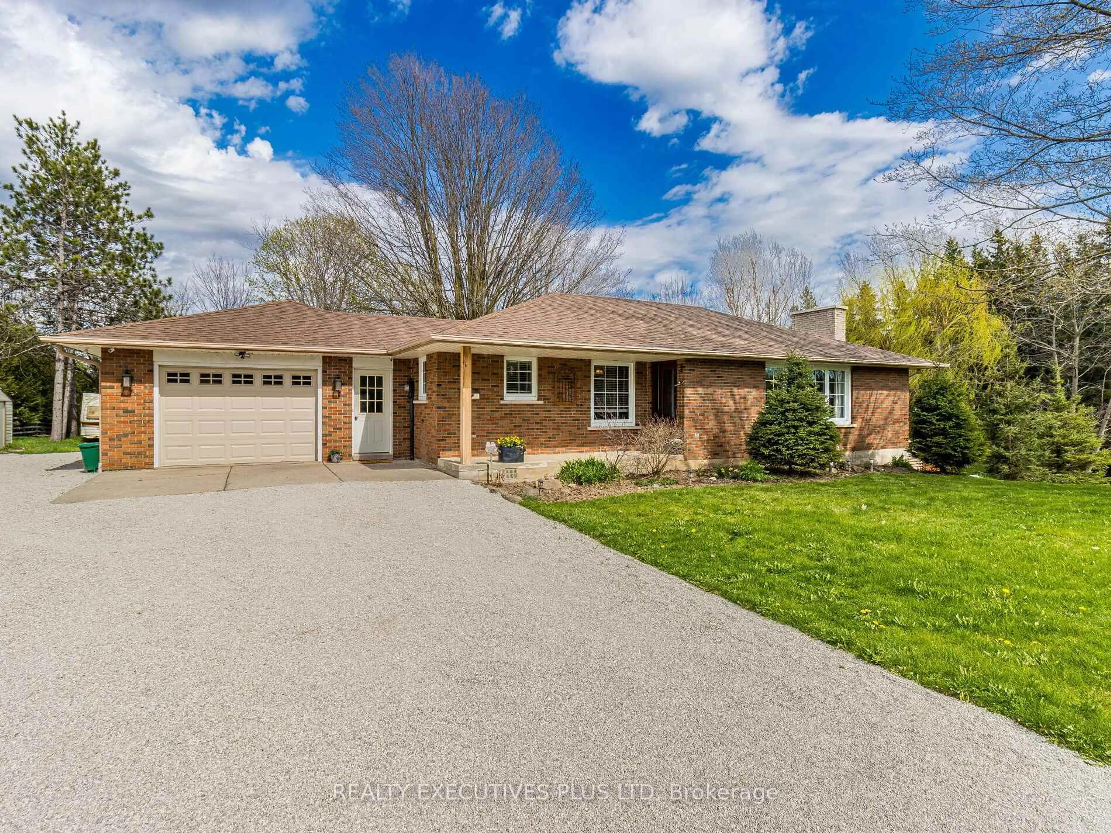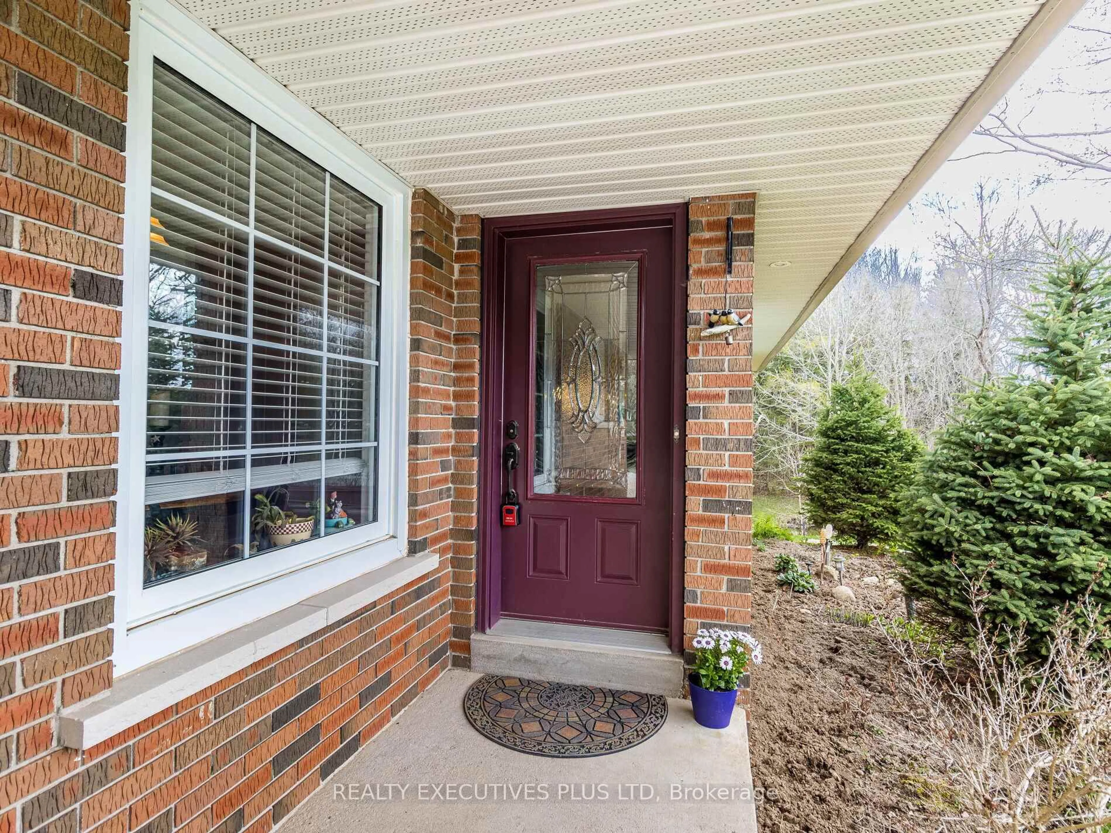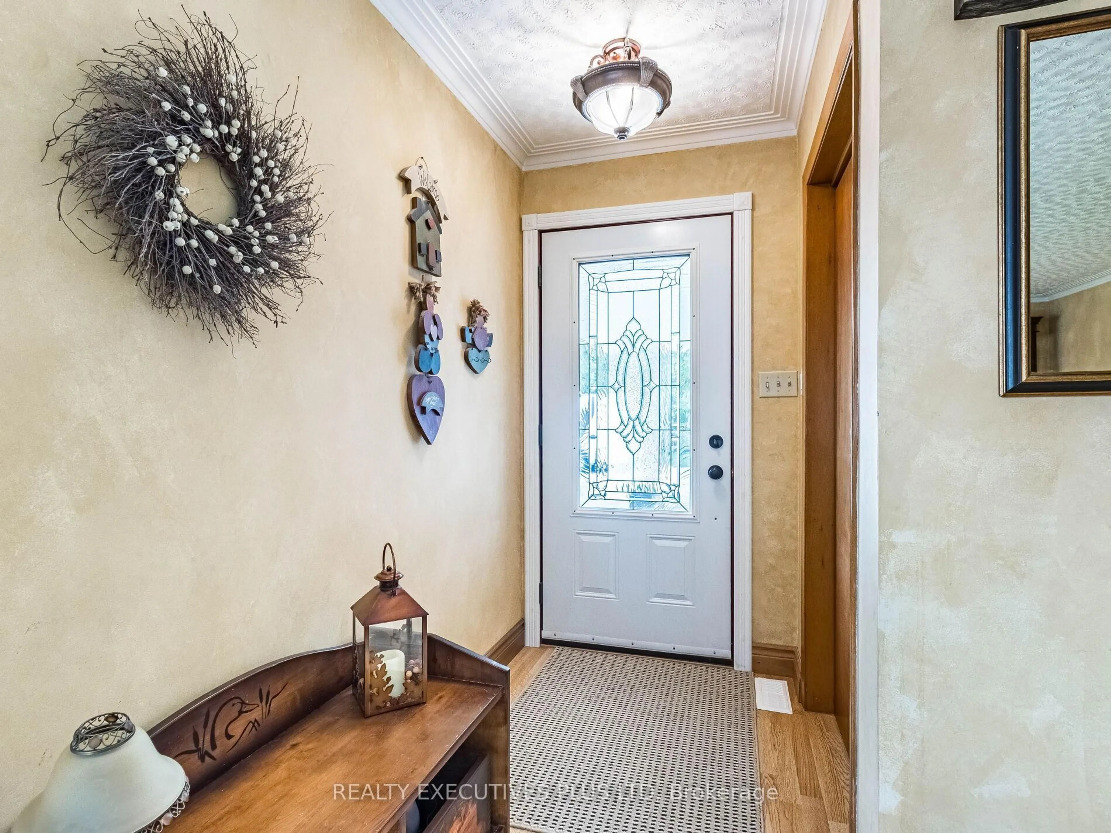936125 AIRPORT Rd, Mulmur, Ontario L9V 0L3
Contact us about this property
Highlights
Estimated valueThis is the price Wahi expects this property to sell for.
The calculation is powered by our Instant Home Value Estimate, which uses current market and property price trends to estimate your home’s value with a 90% accuracy rate.Not available
Price/Sqft$788/sqft
Monthly cost
Open Calculator
Description
Located North of 89 Hwy. South of Mansfield Ski Club. Easy access to Pearson Airport. Outstanding Lot with Stream running through South end. 1.20 Acres. Idyllic setting with lots of Mature Trees & Perennial Gardens. Lower Level w/o to Cedar Deck & Pergola. Pack a Picnic & cross over the Bridge to a Private place to Play. Approx. 2000 sq.ft, of Finished Living area. (Includes Main + Basement.) A Sunfilled Home with space for numerous possibilities. 2 staircases lead to the w/o basement with Open concept Rec Room featuring Fireplace with Air Tight Insert, Wet Bar & New Bathroom (2024) with Heated Floors. Third B/R and Storage area with Cold Cellar. Exterior Doors recently replaced. Updated Windows. Roofing appr. 4 years old. Main Floor features Renovated Kitchen with Stainless Steel Appliances. Main Floor Laundry/Pantry. Laundry could be changed back to 3rd B/R if needed. Located behind front Garage is a Single Garage for a workshop or your toys. This Home has much to Offer. Don't miss out. Book your appointment today. Heat23/24 Season incl. Yearly Services/$2,241.94
Property Details
Interior
Features
Main Floor
2nd Br
3.3 x 2.69Laminate / Large Window / Closet Organizers
Laundry
3.27 x 2.44Window / Closet / Pantry
Br
3.73 x 3.42Casement Windows / hardwood floor / Closet Organizers
Living
6.7 x 4.29Combined W/Dining / Picture Window
Exterior
Features
Parking
Garage spaces 1
Garage type Attached
Other parking spaces 6
Total parking spaces 7
Property History
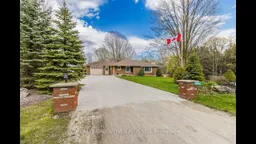 40
40