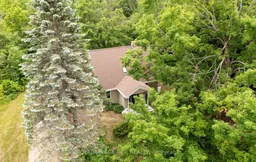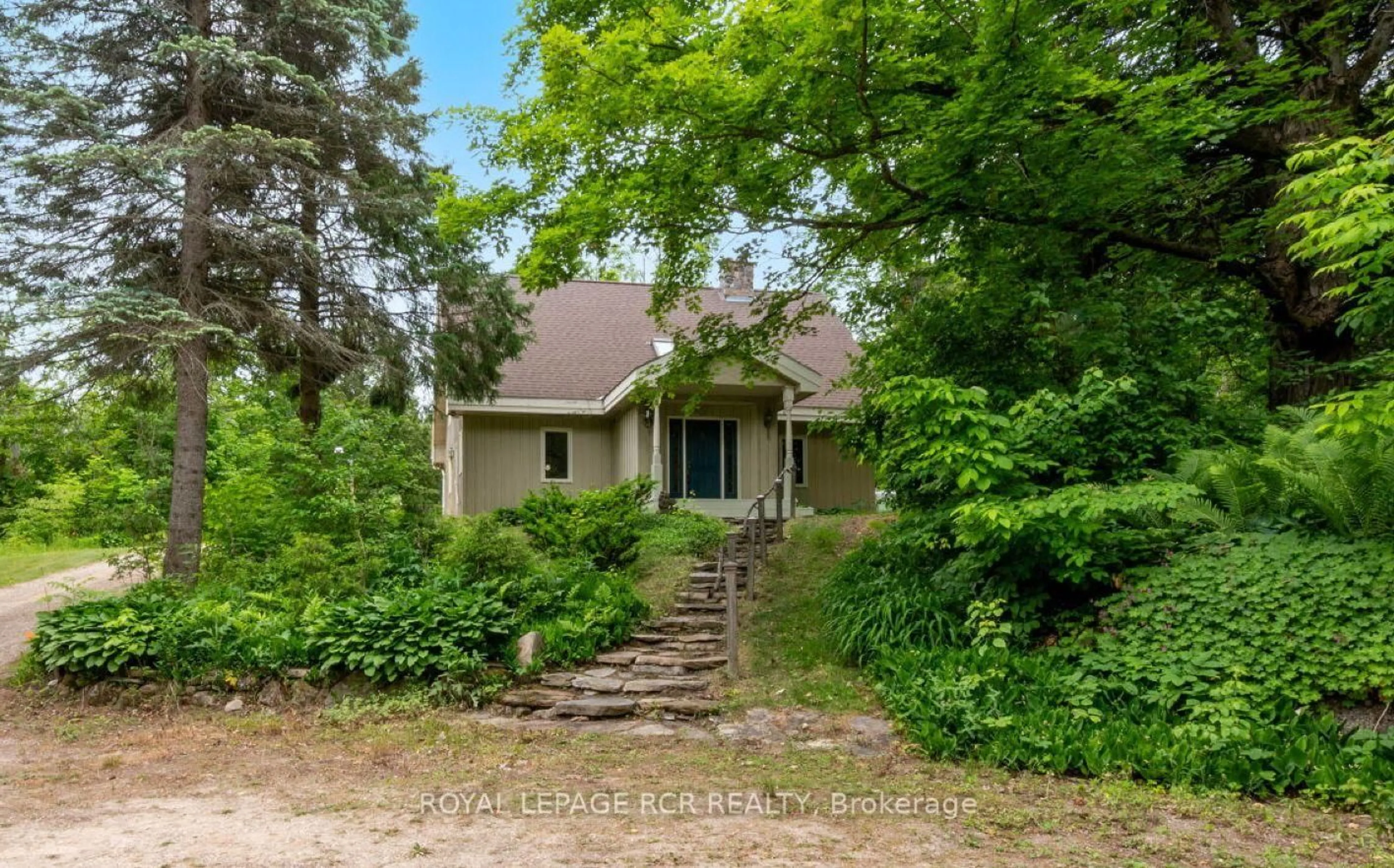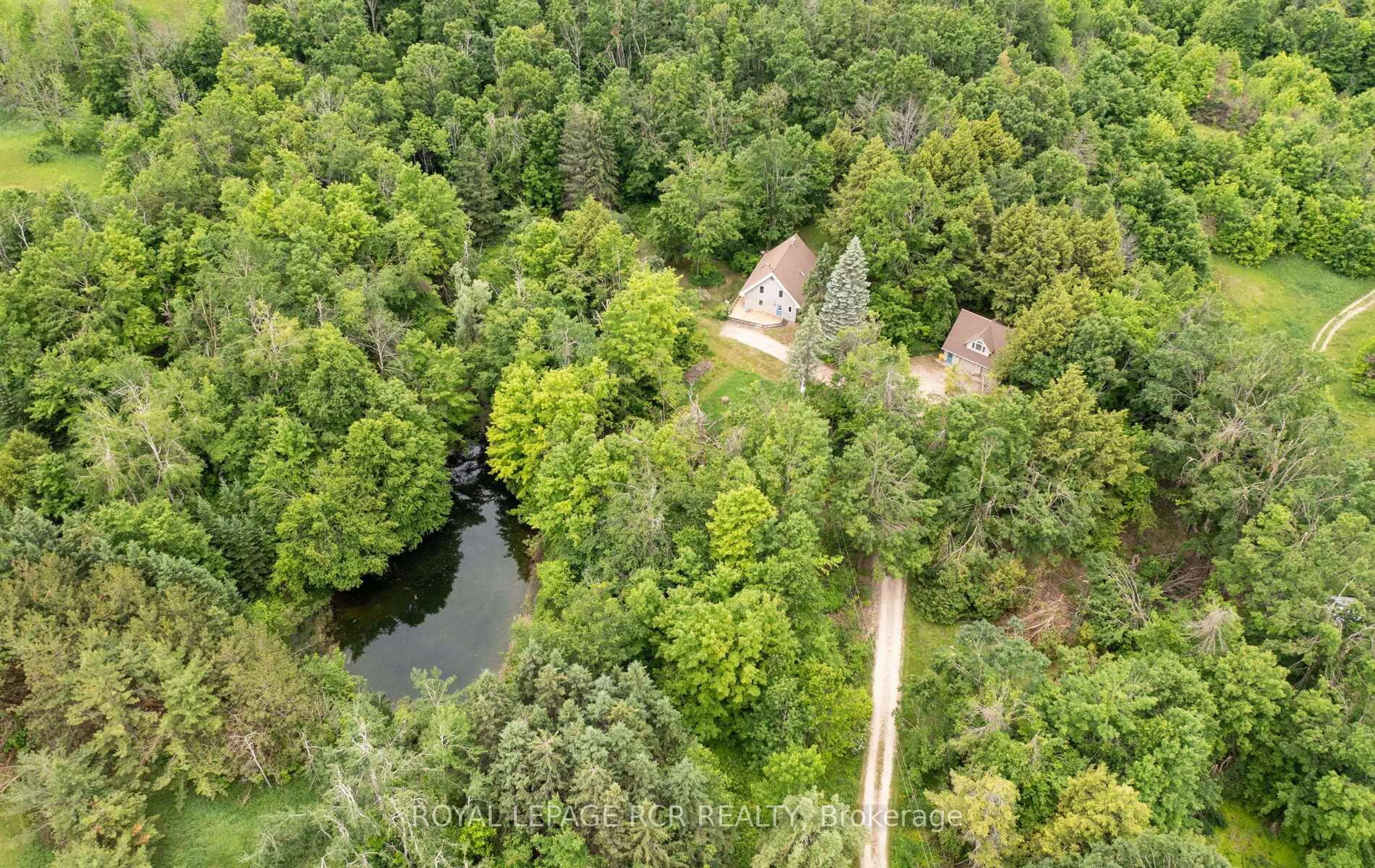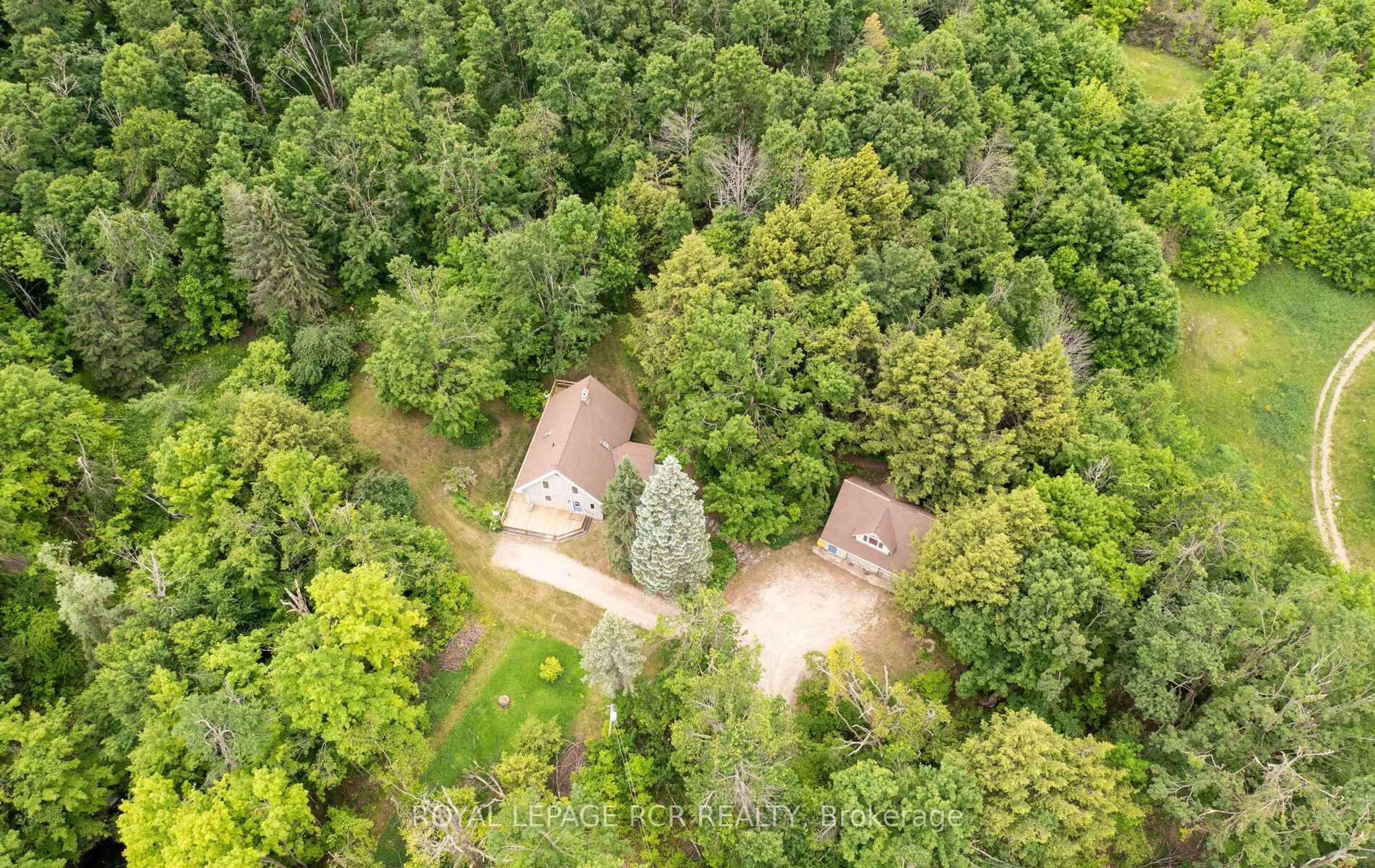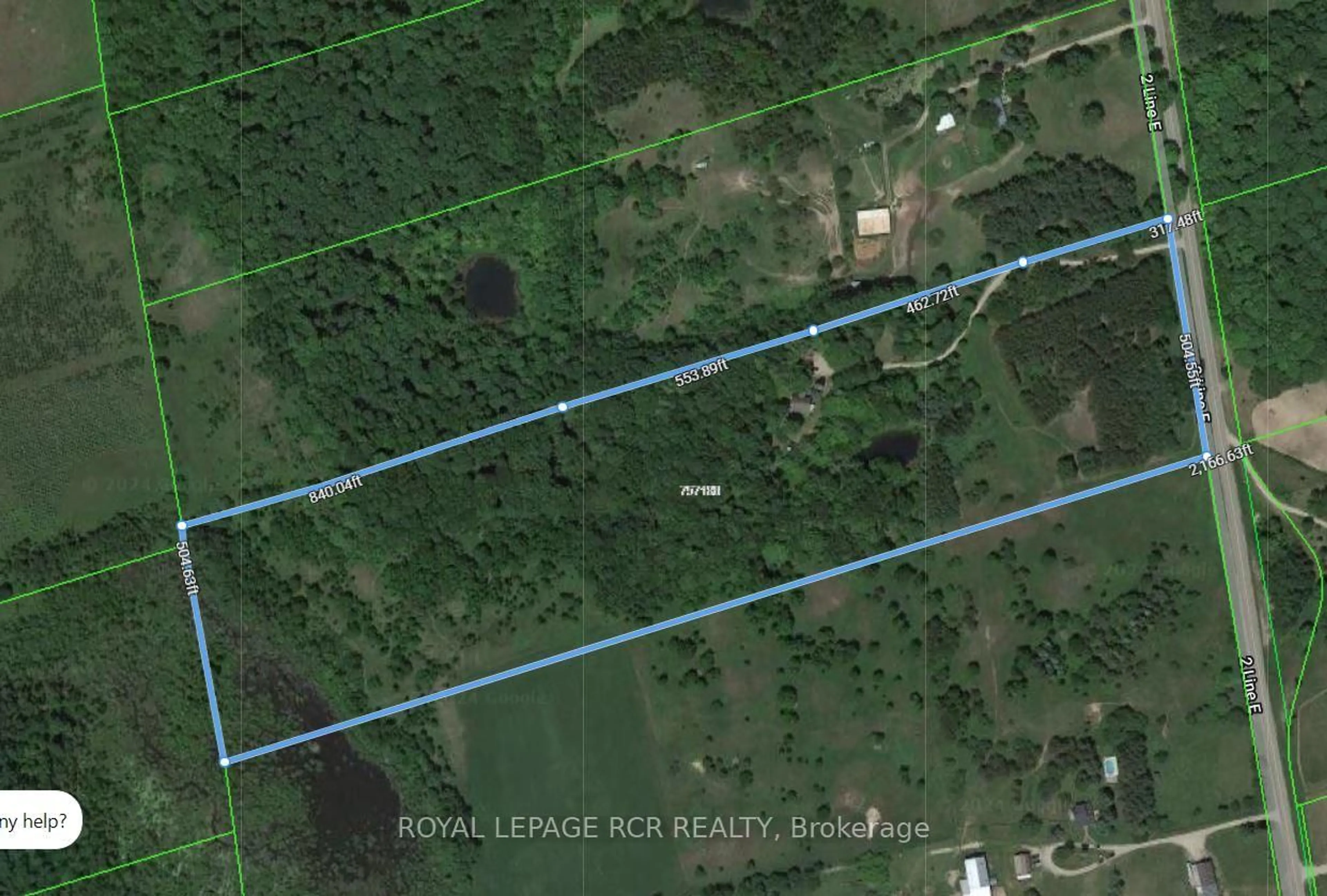757186 2nd Line, Mulmur, Ontario L9V 0G7
Contact us about this property
Highlights
Estimated valueThis is the price Wahi expects this property to sell for.
The calculation is powered by our Instant Home Value Estimate, which uses current market and property price trends to estimate your home’s value with a 90% accuracy rate.Not available
Price/Sqft$758/sqft
Monthly cost
Open Calculator
Description
Amazing value for this private setting of 25 acres in south central Mulmur. Paved road access to a winding lane through the hardwood forest, featuring a mixed bush, rolling topography, large pond, trails and secluded homestead site. Built in 1982, this original and rustic home welcomes you as weekend retreaters or as a full time rural residence for you and your family. The home is a quaint 1 1/2 storey structure with interior timbers, open concept kitchen, dining & living area, propane fireplace and open staircase to upper level bedrooms. Enjoy multiple walkouts from the main level, as well as a wrap around deck and rear patio. There is a bright, walkout basement with 4th bedroom, family room with woodstove and 4 piece bathroom including cedar sauna, plus cold cellar, laundry room & work shop. That's not all, there is the detached 20' x 30' garage with finished upper loft/studio, accessed by interior garage staircase or separate entrance at the rear. This heated loft offers a large open space perfect for home office or occupation, artisan, hobbyist or guest overflow. This is a great opportunity with lots of possibilities to bring your home ownership dreams to life - see floor plans attached and aerial views of this spectacular parcel of land. The property is also currently under a Managed Forest Plan resulting in lower property taxes.
Property Details
Interior
Features
Main Floor
Foyer
2.2 x 2.4Tile Floor / Closet
Library
2.9 x 3.5hardwood floor / Beamed
Living
3.8 x 3.8hardwood floor / Gas Fireplace
Dining
3.6 x 3.6W/O To Deck / hardwood floor
Exterior
Features
Parking
Garage spaces 2
Garage type Detached
Other parking spaces 6
Total parking spaces 8
Property History
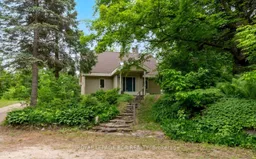 50
50