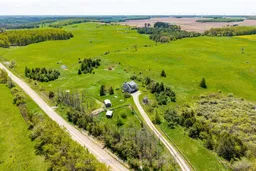Just under 12 acres on prestigious Prince of Wales Road in Mulmur, surrounded by executive country estates and nestled within the Niagara Escarpment Biosphere. This peaceful rural retreat offers stunning southern views over rolling meadows and a rare opportunity to enjoy country living today with the option to build your dream home tomorrow. The existing 1-bedroom, 2-bath home was built in 2005 with solid construction and a metal roof. Currently, the living space is located on the second level, while the main floor-finished and used for a home business-could easily be repurposed as additional living space or bedrooms. The home is ideally sited at the highest point of the property, capturing expansive views and golden sunsets that light the sky in shades of purple, orange, and red. To the north, a seasonal pond and wetland attract butterflies, birds, and an evening symphony of crickets and frogs-adding to the natural beauty and serenity of the setting. For equestrian enthusiasts, the property features two horse stalls, a tack room, and a separate shelter-perfect for a small-scale hobby farm. While not directly on the Bruce Trail, access is just down the road, offering incredible hiking and outdoor adventures nearby. Additional features include a wood stove, forced air gas heating, central air conditioning, a drilled well with 5 GPM flow rate, UV water purification system, and buried hydro. This is an ideal rural escape in one of Mulmur's most desirable locations.
Inclusions: Fridge, Stove, Washer, and Dryer
 49
49


