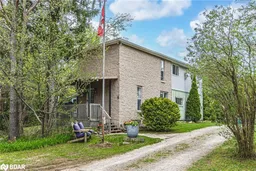A QUIET SLICE OF COUNTRY LIFE JUST STEPS FROM THE LAKE! Craving peace, fresh air, and a slower pace? 6 McCutcheon Road delivers the kind of country life people daydream about. Nestled on a private, tree-lined one-third-acre lot in the quiet Springwater Lakes community, this 2-storey gem puts you steps from the water for swimming, kayaking, and fishing, and minutes to endless outdoor escapes like Boyne Valley Provincial Park, the Bruce Trail, and Shelburne Golf and Country Club. It's relaxed, quiet, and surrounded by nature, with all the essentials in Shelburne less than 15 minutes away. The circular driveway offers a warm first impression with ample parking, while the backyard provides a peaceful retreat complete with a covered gazebo, fire pit, and plenty of space to unwind. Inside, the layout is bright and open, with a spacious living room featuring a soaring ceiling that flows seamlessly into a kitchen packed with storage, breakfast bar seating, a double sink, and backyard views. There's even a main floor office with a walkout, perfect for remote workdays. The generous primary bedroom is served by a three-piece ensuite, while three additional bedrooms and two bathrooms offer comfortable accommodation for family or guests. Fibre optic internet keeps you connected, while efficient forced air propane heating keeps things cozy. Priced to move for those who want space, privacy, and the kind of quiet you can actually hear!
Inclusions: Dishwasher,Dryer,Refrigerator,Stove,Washer,None.
 27
27


