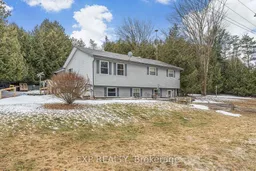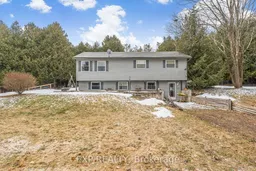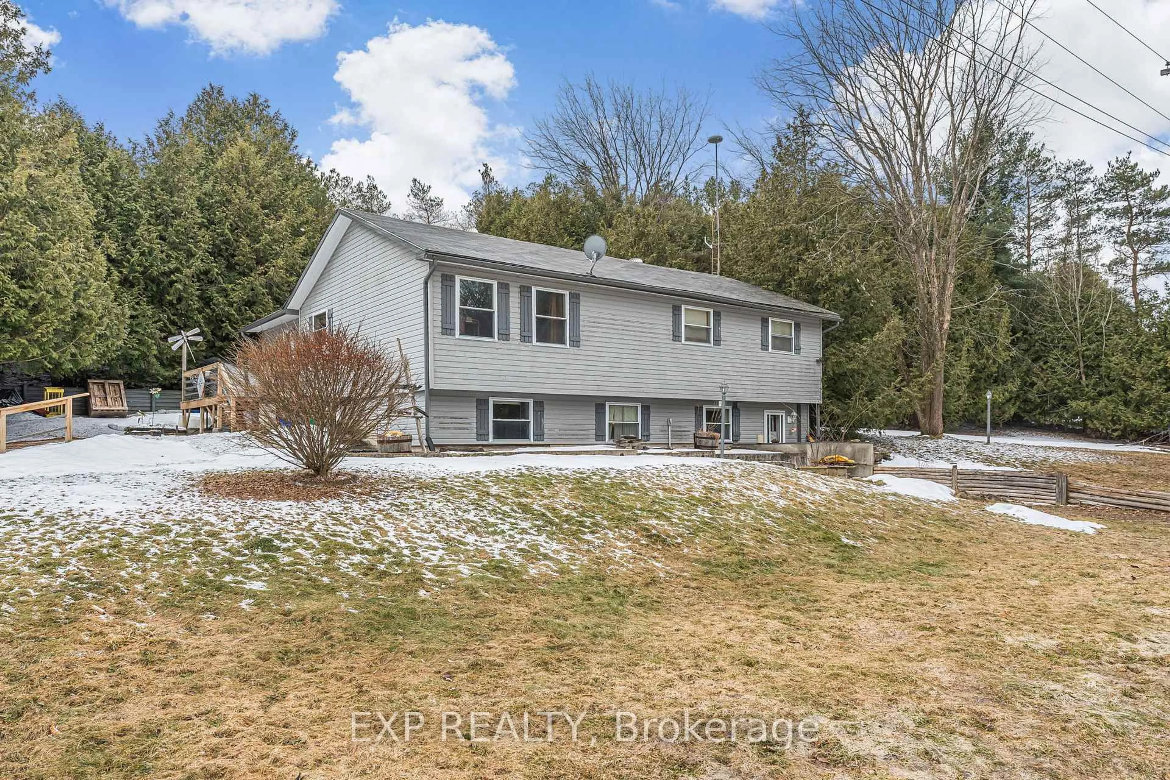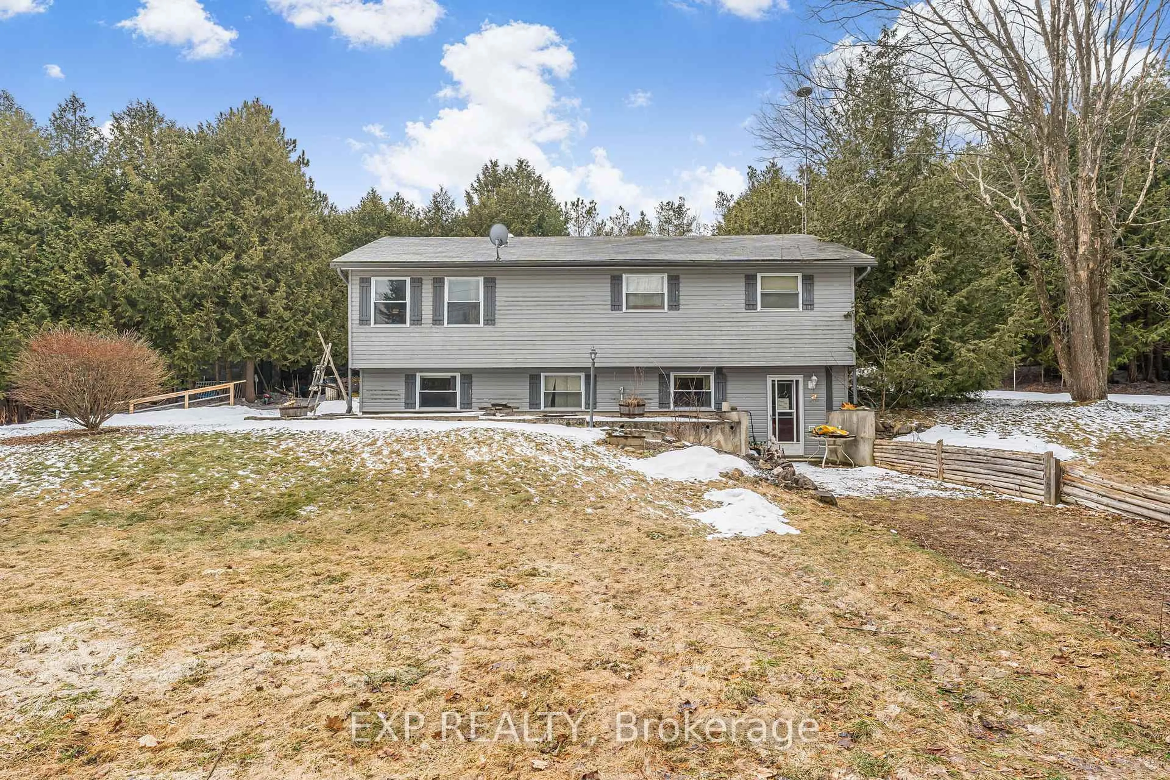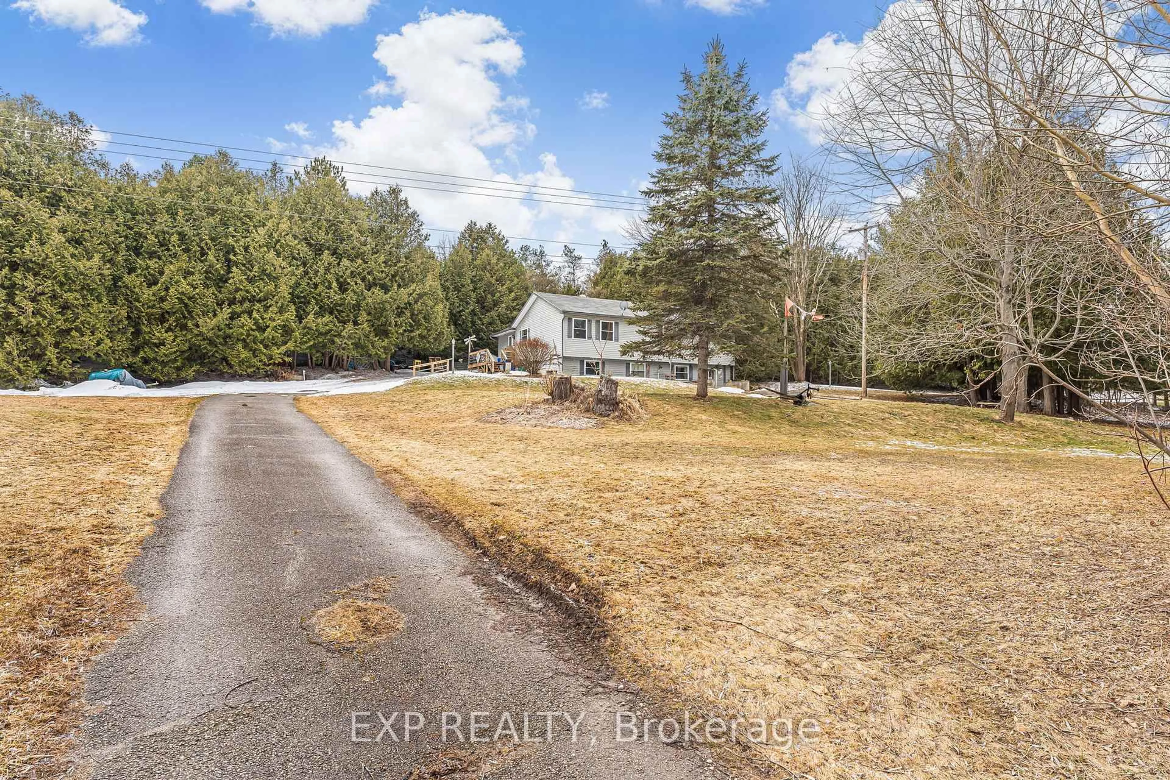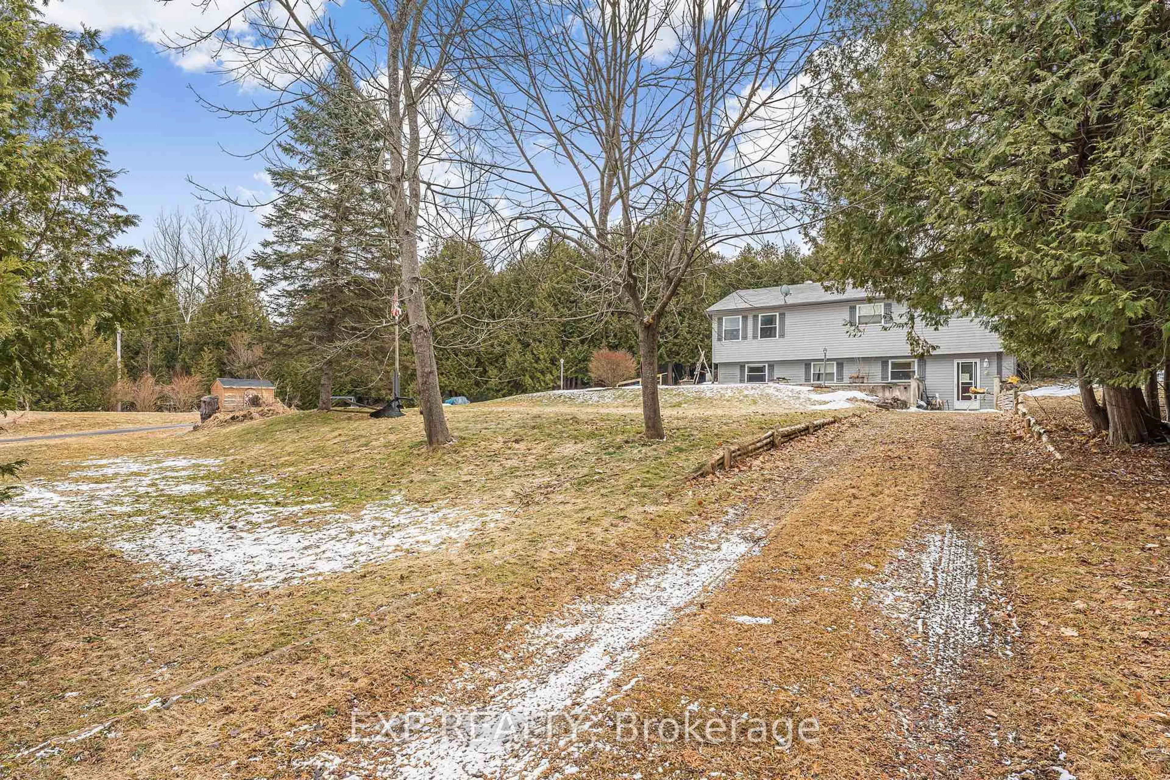588458 County Rd 17 Rd, Mulmur, Ontario L9V 0S8
Contact us about this property
Highlights
Estimated ValueThis is the price Wahi expects this property to sell for.
The calculation is powered by our Instant Home Value Estimate, which uses current market and property price trends to estimate your home’s value with a 90% accuracy rate.Not available
Price/Sqft$551/sqft
Est. Mortgage$3,006/mo
Tax Amount (2024)$3,972/yr
Days On Market36 days
Total Days On MarketWahi shows you the total number of days a property has been on market, including days it's been off market then re-listed, as long as it's within 30 days of being off market.65 days
Description
Excellent duplex opportunity in the heart of Mansfield, Ontarioideal for renovators, investors, or multi-generational living. This unique, fully above-ground property offers two separate units, each with its own private entrance, ground-level access, and driveway. With a total of 2,115 sq. ft. (1,251 sq. ft. upper level + 864 sq. ft. lower level), the home offers incredible potential for customization, income generation, or resale. The upper level features a spacious layout with three bedrooms, a large eat-in kitchen, living and dining areas, full bathroom, and a family room. The lower level includes two bedrooms, a full bathroom, kitchen area, and a generously sized recreation room. While the units require renovation, the layout provides a strong foundation to reimagine the space to suit your needslive in one and rent the other, modernize both for long-term tenants, or convert into an attractive short-term rental. Located just minutes from Mansfield Ski Club and surrounded by nature, the property is well-positioned for year-round appeal including seasonal rental demand. With strong income potential and a prime location, this is a rare chance to invest, create, and add value. Book your private showing today!
Property Details
Interior
Features
Main Floor
3rd Br
3.7 x 3.05Living
4.26 x 3.97Dining
3.82 x 3.96Other
5.31 x 3.52Eat-In Kitchen
Exterior
Features
Parking
Garage spaces -
Garage type -
Total parking spaces 10
Property History
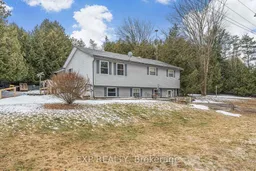 19
19