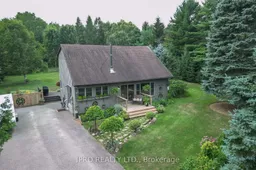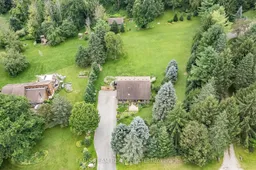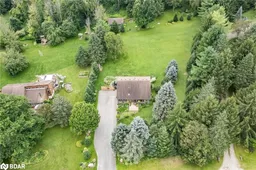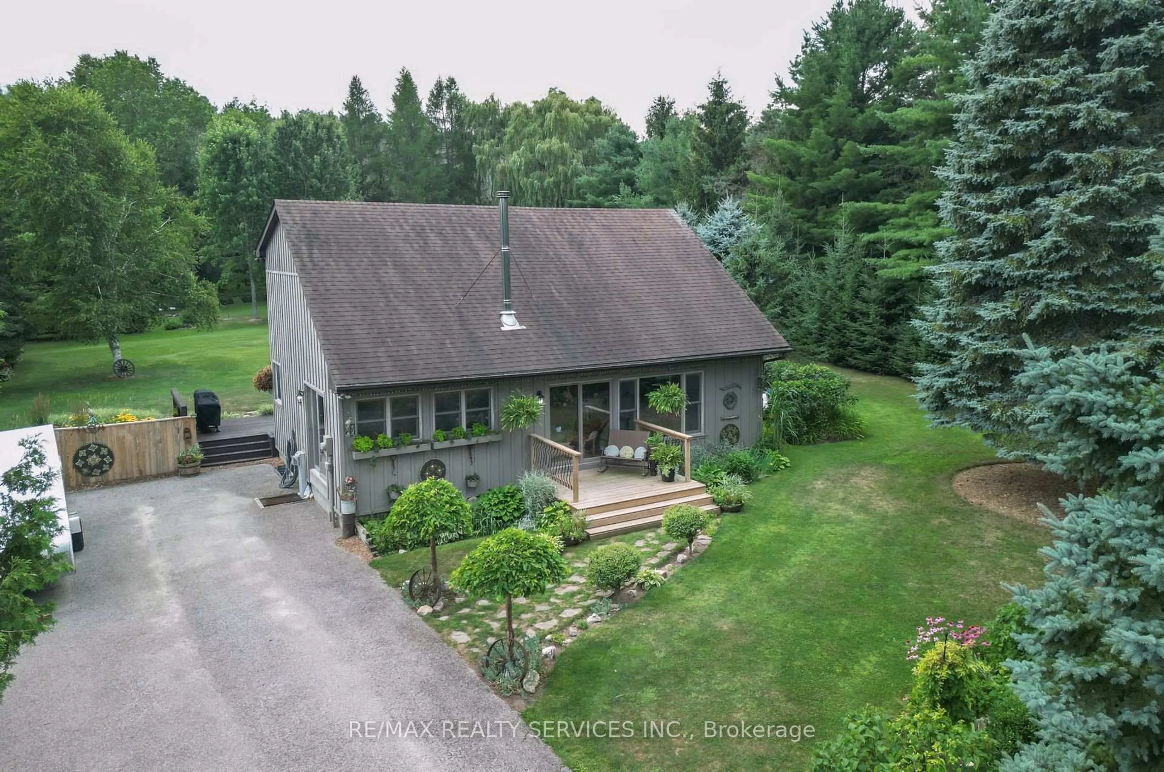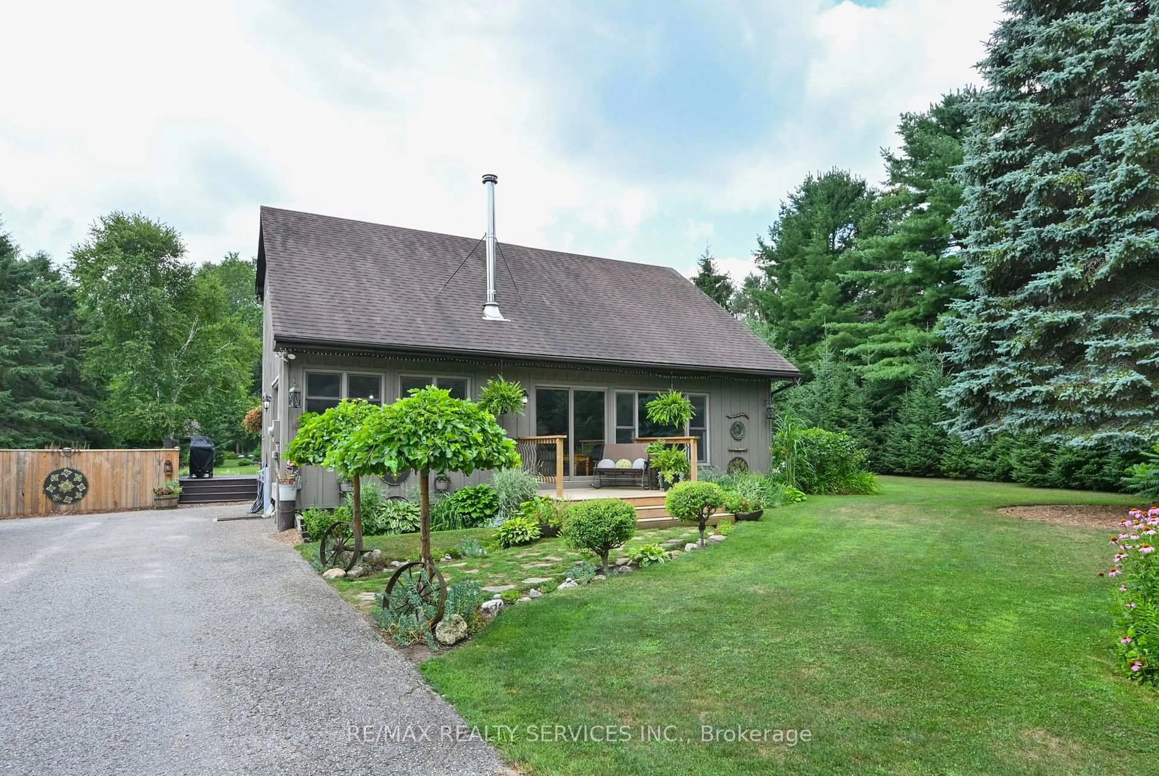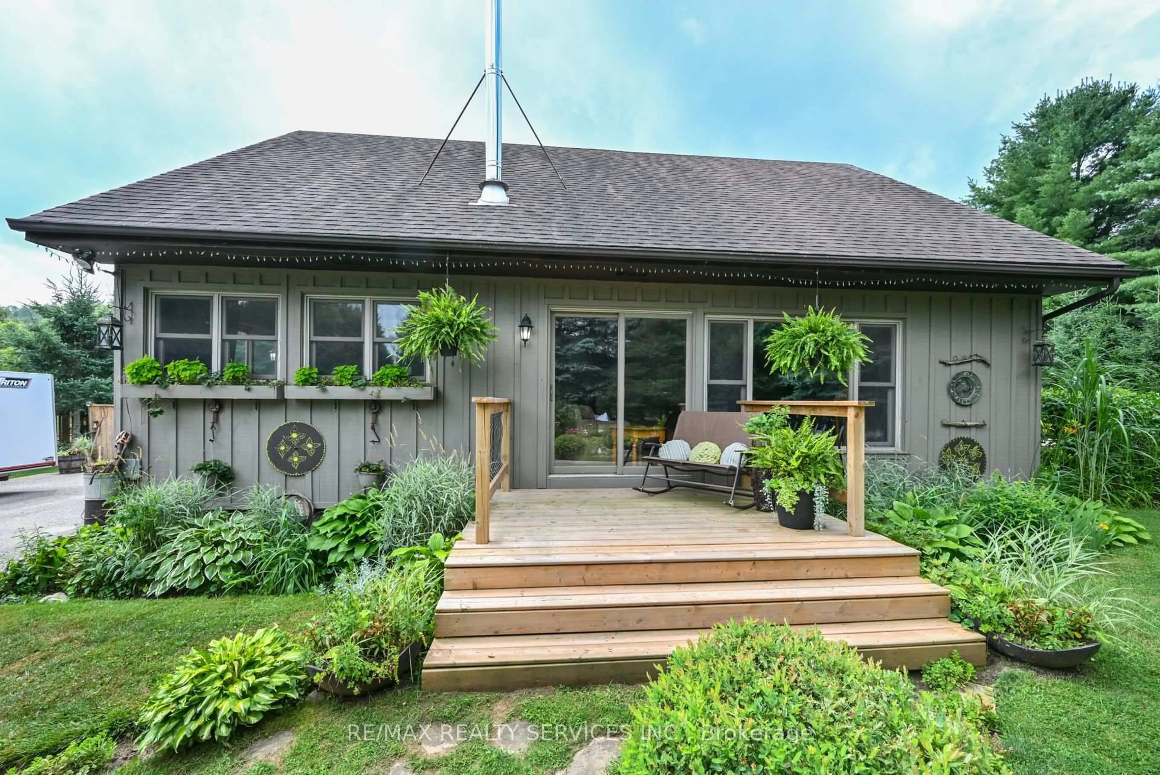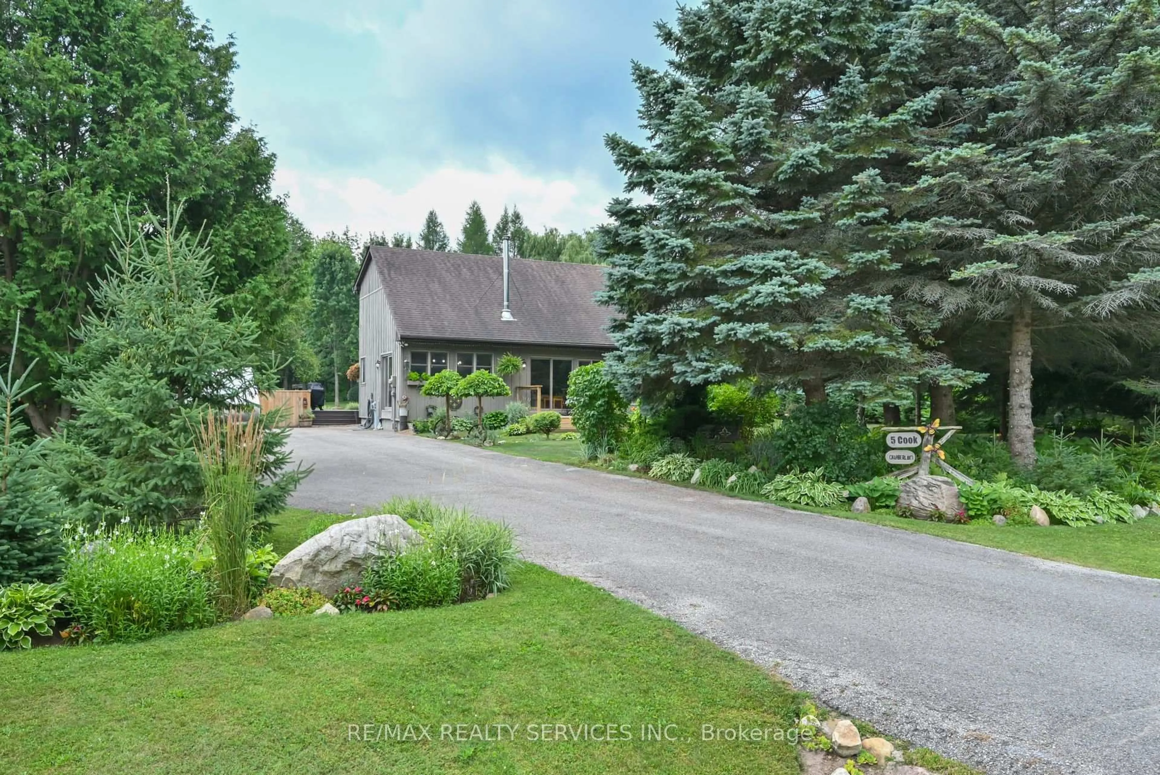5 Cook Cres, Mulmur, Ontario L9V 3M4
Contact us about this property
Highlights
Estimated valueThis is the price Wahi expects this property to sell for.
The calculation is powered by our Instant Home Value Estimate, which uses current market and property price trends to estimate your home’s value with a 90% accuracy rate.Not available
Price/Sqft$708/sqft
Monthly cost
Open Calculator
Description
Looking for peace & quiet in a fabulous country setting? Check out this beautiful Viceroy style home in prime Mansfield location! Steps to Mansfield Ski Club, Outdoor Centre & the Pine River for salmon/trout fishing & snowmobile trails, fun is steps away! Charming & cozy 3+1 bedroom home boasts an open layout with vaulted ceilings , a finished basement with 4th bedroom, 3 pc bath has a sauna(not hooked up). Vaulted ceilings, big windows, and tons of natural light, offering stunning views to the front of this beautiful property! Two large bedrooms upstairs, one on the main floor with a walkout to the full length deck! Main bath beautifully updated with new vanity/quartz counters. The stunning 1.25 acre property boasts gorgeous landscaped gardens with mature trees and a pond, offering an abundance of privacy & beauty! Close to Alliston & Barrie for your shopping needs and an easy commute to the city! Come home to paradise! Recently updated 22'x20' workshop is the ideal man cave or store all your toy!. Updates include newer front deck, roof 2015, brand new furnace 2025, CAC 2018, septic pumped 2024, new high quality laminate floor on main, newer kitchen appliances.
Property Details
Interior
Features
Main Floor
Living
6.45 x 4.19Laminate / W/O To Deck / Wood Stove
Dining
3.18 x 3.18Laminate / W/O To Patio / Vaulted Ceiling
Kitchen
3.48 x 3.25Ceramic Floor / Breakfast Bar / Stainless Steel Appl
Primary
3.96 x 3.43Broadloom / W/O To Deck / Double Closet
Exterior
Features
Parking
Garage spaces 1
Garage type Detached
Other parking spaces 9
Total parking spaces 10
Property History
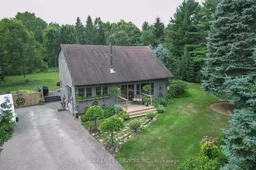 41
41