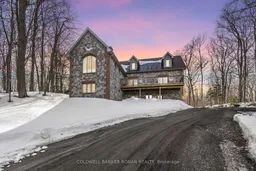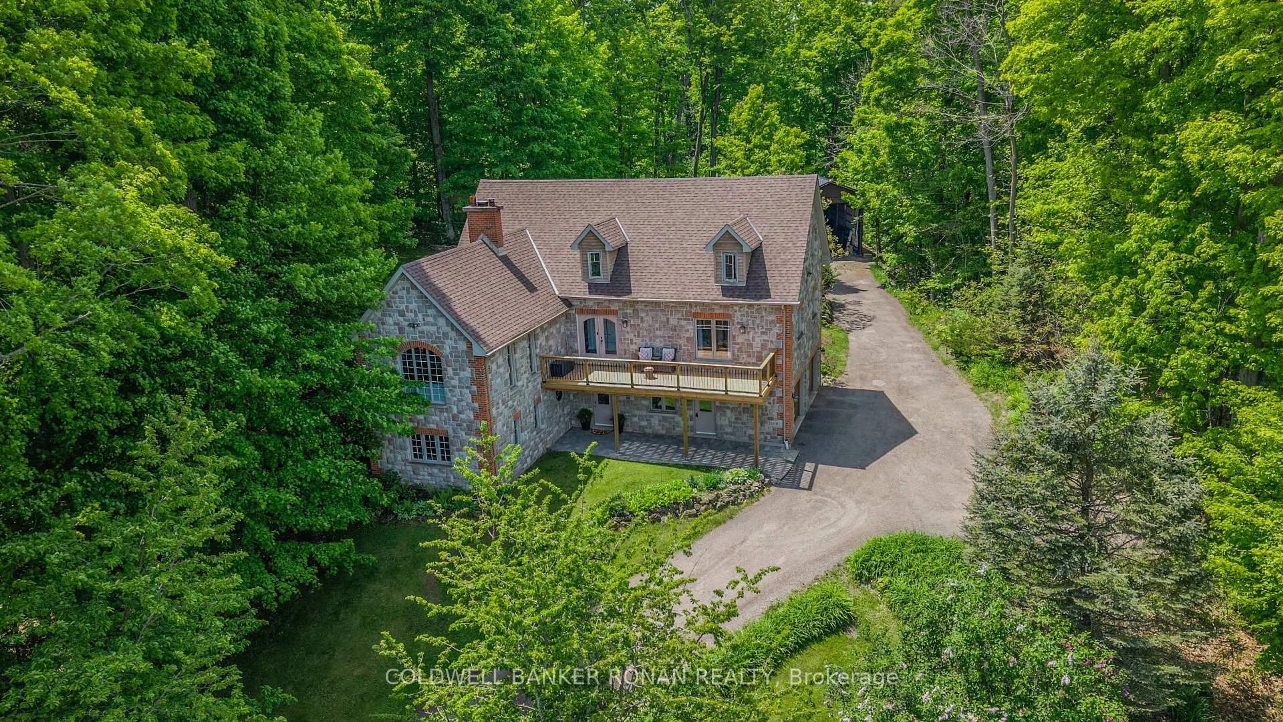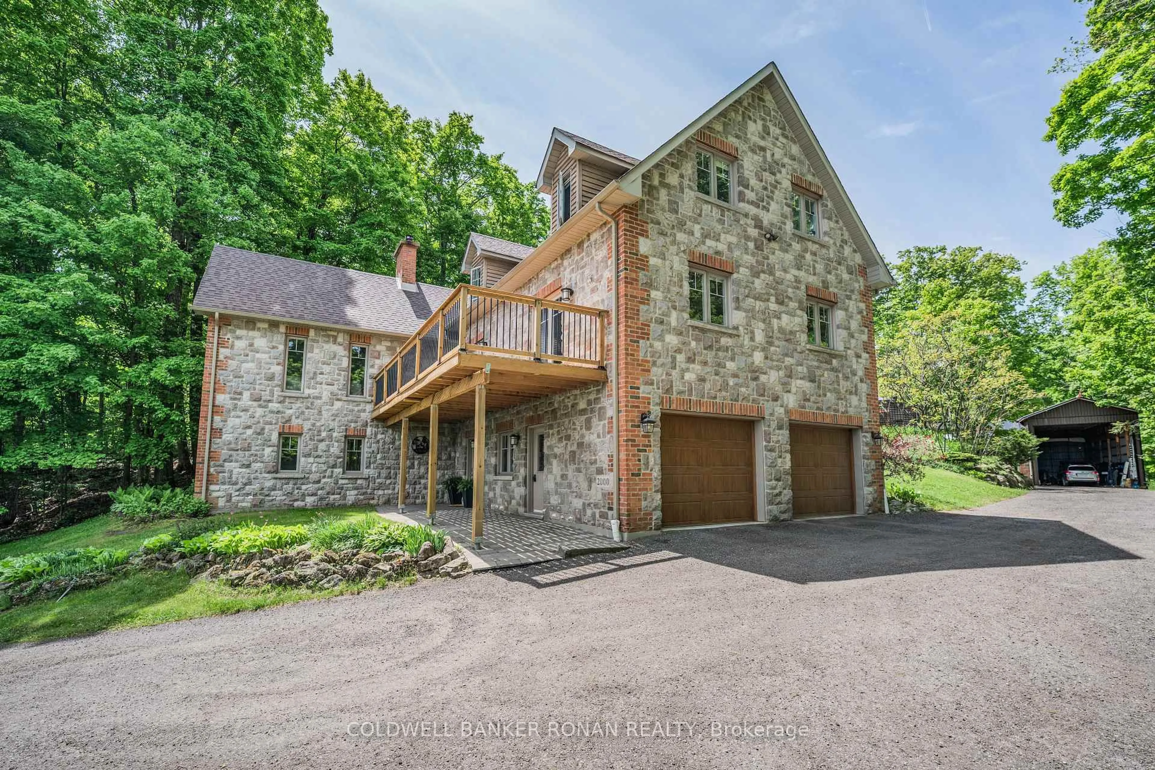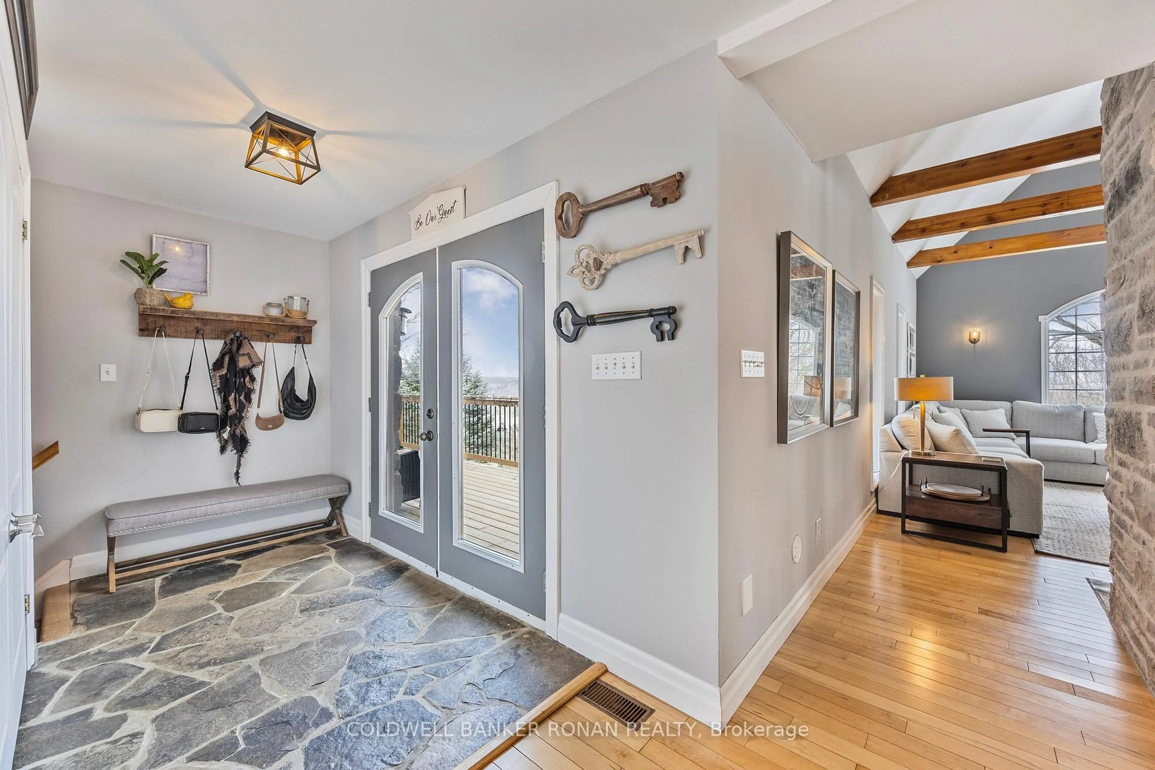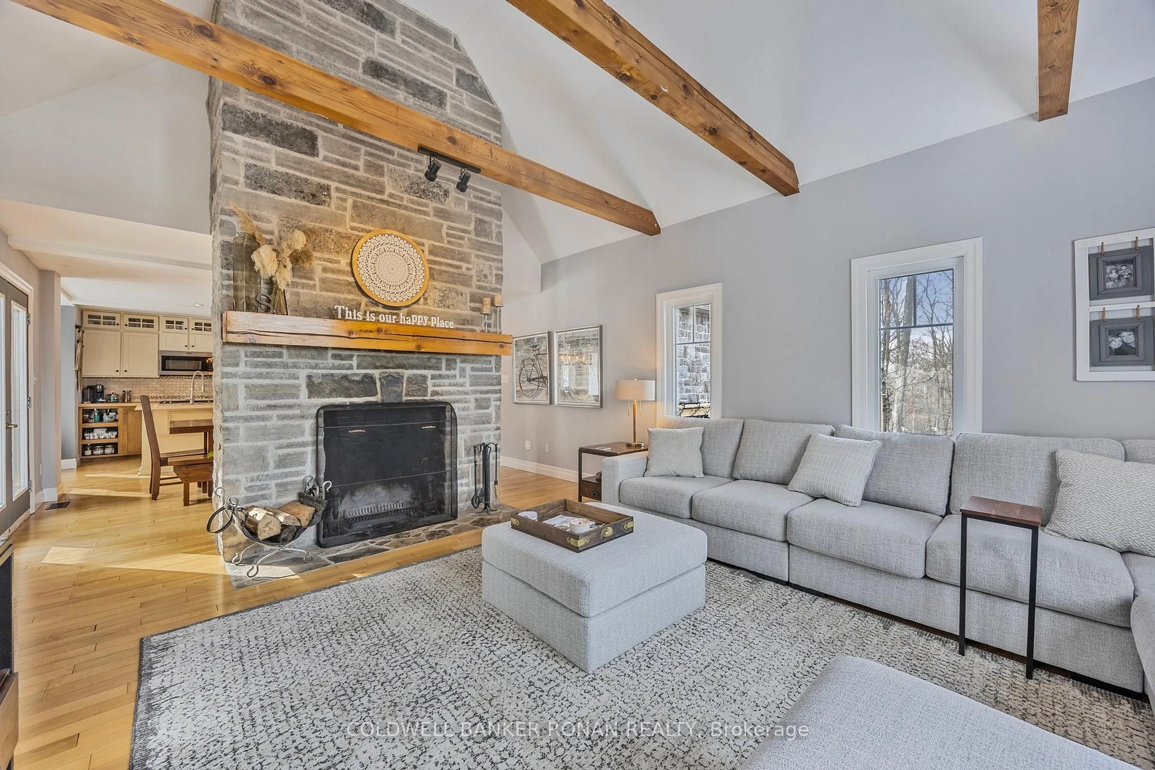38 Big Tree Circ, Mulmur, Ontario L0M 1M0
Contact us about this property
Highlights
Estimated valueThis is the price Wahi expects this property to sell for.
The calculation is powered by our Instant Home Value Estimate, which uses current market and property price trends to estimate your home’s value with a 90% accuracy rate.Not available
Price/Sqft$412/sqft
Monthly cost
Open Calculator
Description
Every once in a while a property comes along that offers more than just a beautiful home, it offers an experience. Perched high on the hilltop, this extraordinary custom-built stone home boasts breathtaking views of the Mulmur Valley. With multiple walkouts and living spaces designed to highlight these magnificent vistas, this home truly connects you to nature. Every room is a testament to quality craftsmanship, with modern finishes that create a stylish yet comfortable atmosphere. The main floor features a spacious family-sized kitchen, a walkout to a decked BBQ area, and an adorable built-in bench by a large bay window that frames a serene view of the forest, the perfect spot for your morning coffee. The living room is anchored by a stunning stone fireplace, providing a cozy ambiance and a perfect setting for relaxing. The view of the valley from this space will leave a lasting impression. The main level also features a beautiful primary suite, complete with a newly renovated 5-pc bathroom that exudes spa-like luxury. Another bedroom on this floor can easily double as an office or study. Upstairs, you'll find 3 additional bedrooms. The lofted area provides a flexible space that can be used for anything from relaxation to crafting. A second beautifully renovated bathroom on this level is sure to impress. The lower level, with its full walkout and large windows, is flooded with natural light, creating a bright and inviting atmosphere. This level includes a cozy family room, a 3rd bathroom and a wood-burning fireplace. Step outside, and you'll be captivated by the natural beauty that surrounds the property. Whether you're lounging by the in-ground pool, unwinding in the hot tub, or enjoying the sauna, this home offers the ultimate outdoor sanctuary. A detached workshop is perfect for hobbies or home projects. One of the standout features of this exceptional property is its location. It combines the tranquility of rural living with the convenience of nearby amenities.
Property Details
Interior
Features
Main Floor
Dining
4.73 x 2.69W/O To Deck / hardwood floor
5th Br
3.94 x 2.96hardwood floor / Closet / Ceiling Fan
Laundry
3.18 x 2.35W/O To Porch / Laundry Sink / Renovated
Living
4.73 x 6.11Floor/Ceil Fireplace / hardwood floor / Vaulted Ceiling
Exterior
Features
Parking
Garage spaces 2
Garage type Built-In
Other parking spaces 10
Total parking spaces 12
Property History
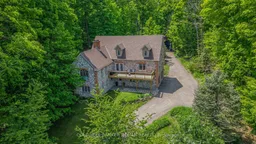 50
50