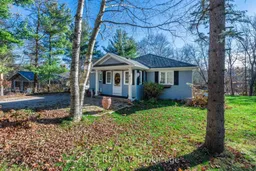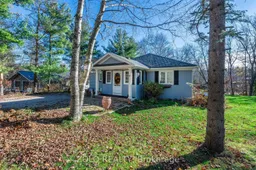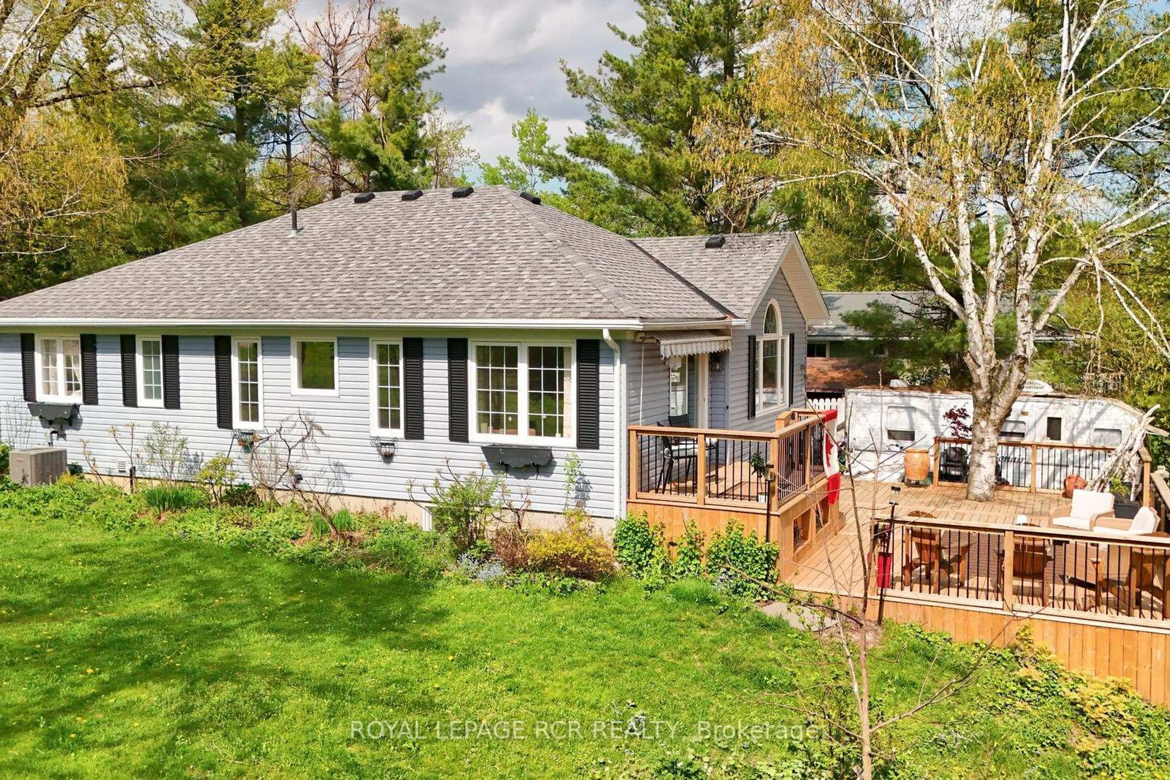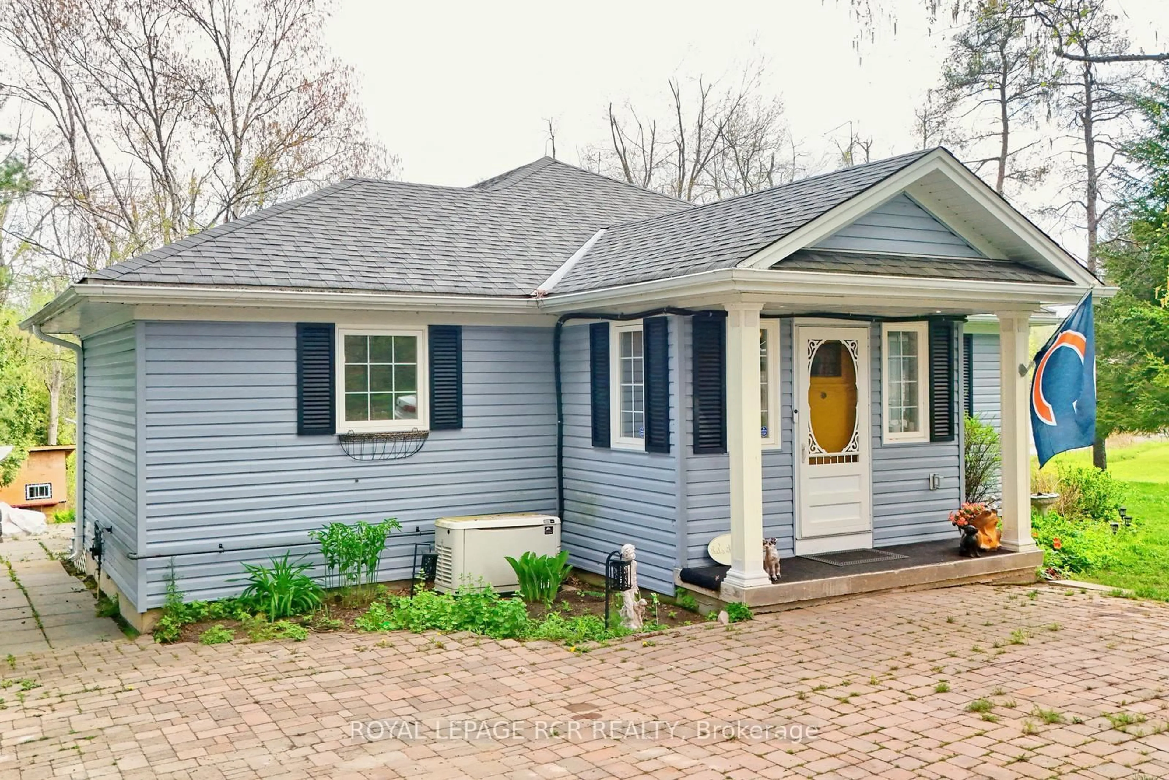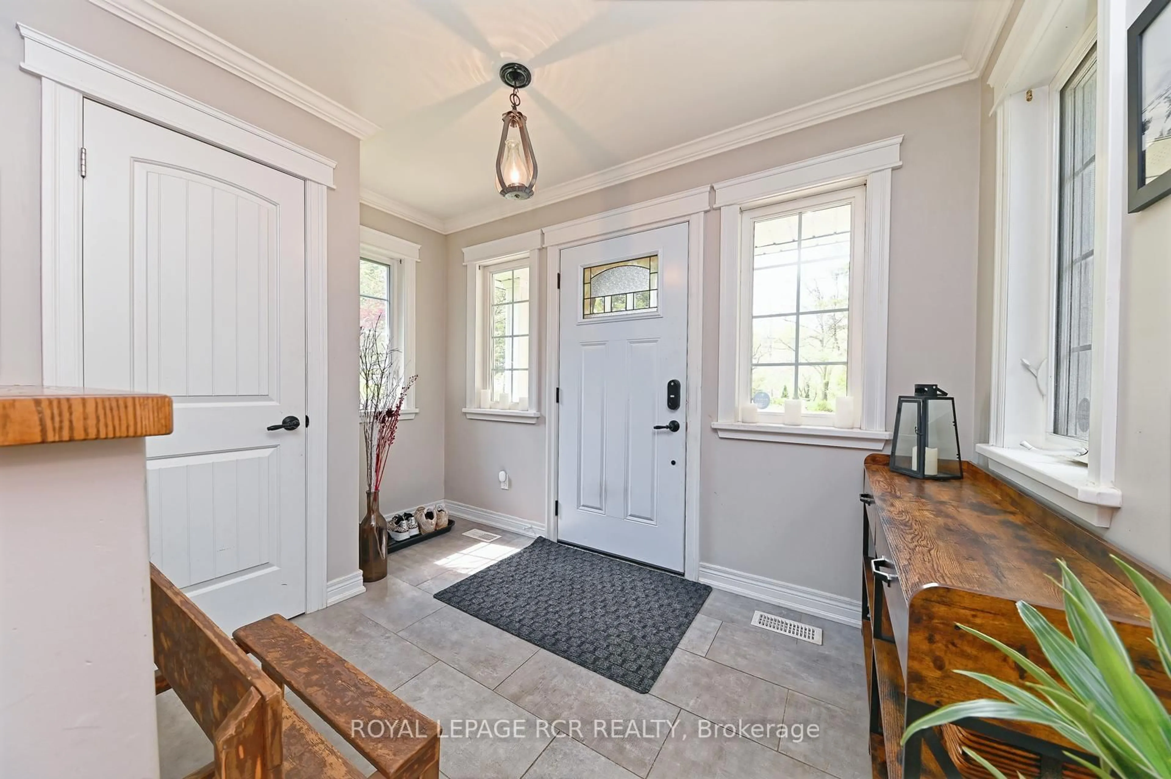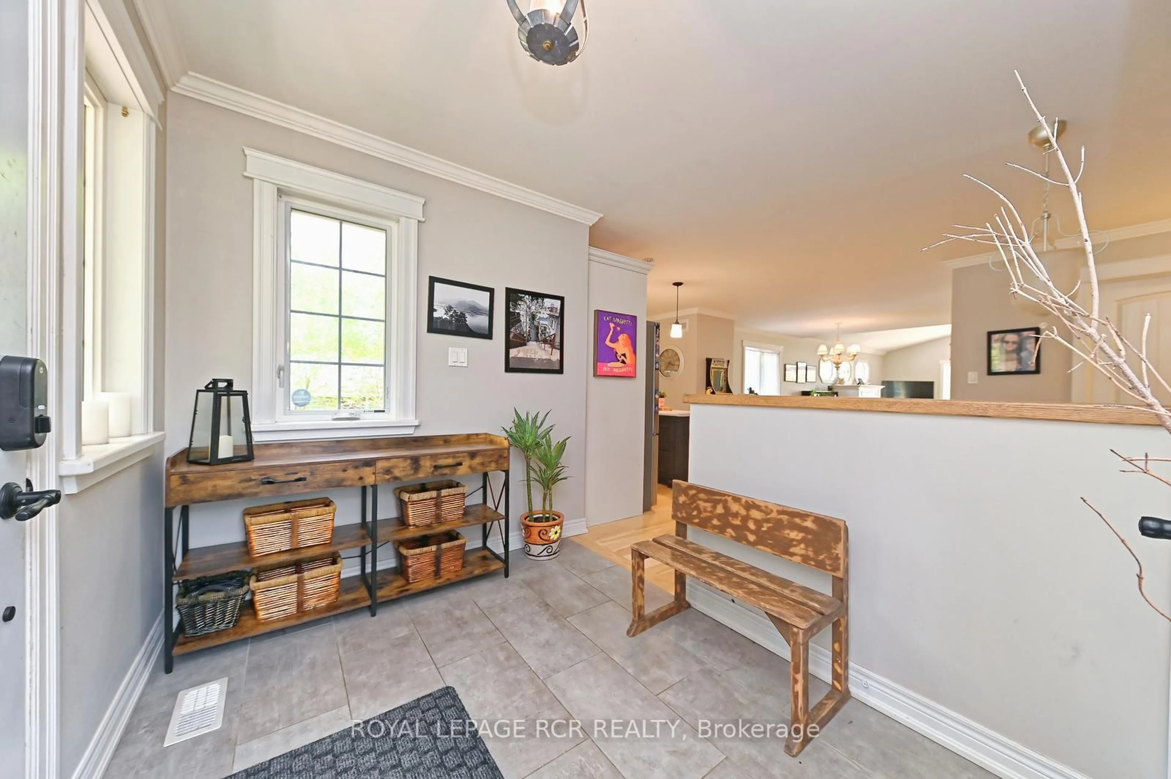24 Dean Rd, Mulmur, Ontario L0N 1S8
Contact us about this property
Highlights
Estimated valueThis is the price Wahi expects this property to sell for.
The calculation is powered by our Instant Home Value Estimate, which uses current market and property price trends to estimate your home’s value with a 90% accuracy rate.Not available
Price/Sqft$567/sqft
Monthly cost
Open Calculator
Description
Country Home Overlooking A Big Shared Spring Fed Pond In Mulmur. Gleaming Hardwood Flooring, Fantastic Open Floor Plan, Light Filled Space In This Fantastic Dave Metz Built Bungalow With New Septic And Well Installed At Time Of Build. Sunroom With Walk-Out To multi-level Deck With Glass Railing, Large Dining Space, Gas Fireplace All Make For An Inviting Space. Primary Bdrm Includes W/I Closet And Ensuite. Separate In-Law Suite With 2nd Kitchen, Separate Laundry And 1 Bedroom, 2nd Gas Fireplace In The Basement. Feels Like You Are Waking Up At The Cottage Every Day! Mature Yard With Hardwood Trees And View Of The Pond. High End Finishes Complete With Generator. Also Has A Playhouse/Garden Shed In The Backyard With New Deck. Conveniently Located Close To Mansfield Ski Club, Creemore, Shelburne While Just 40 Minutes To Collingwood/Blue Mountain. Enjoy The Endless Outdoor Activities This Area Has To Offer. All On 0.34 Acres With Access To 2 Shared Ponds And Walking Trails And Very Close To The Bruce Trail. Part Of The Springwater Lakes Neighborhood Association With A Cost Of Approximately $500/Year For Road Maintenance And Snow Clearing.
Property Details
Interior
Features
Main Floor
Foyer
3.25 x 2.05Ceramic Floor / Open Concept
Dining
4.5 x 3.75Hardwood Floor
Living
5.45 x 5.3hardwood floor / Gas Fireplace / B/I Shelves
Primary
4.35 x 3.8hardwood floor / W/I Closet / Ensuite Bath
Exterior
Features
Parking
Garage spaces -
Garage type -
Total parking spaces 3
Property History
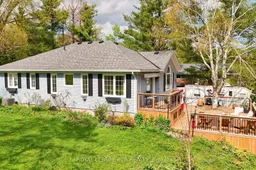 42
42