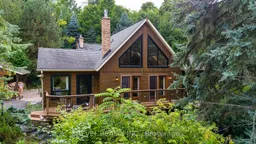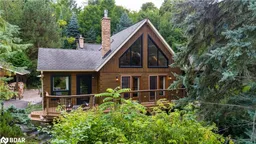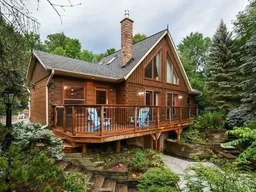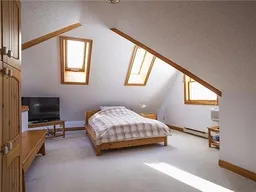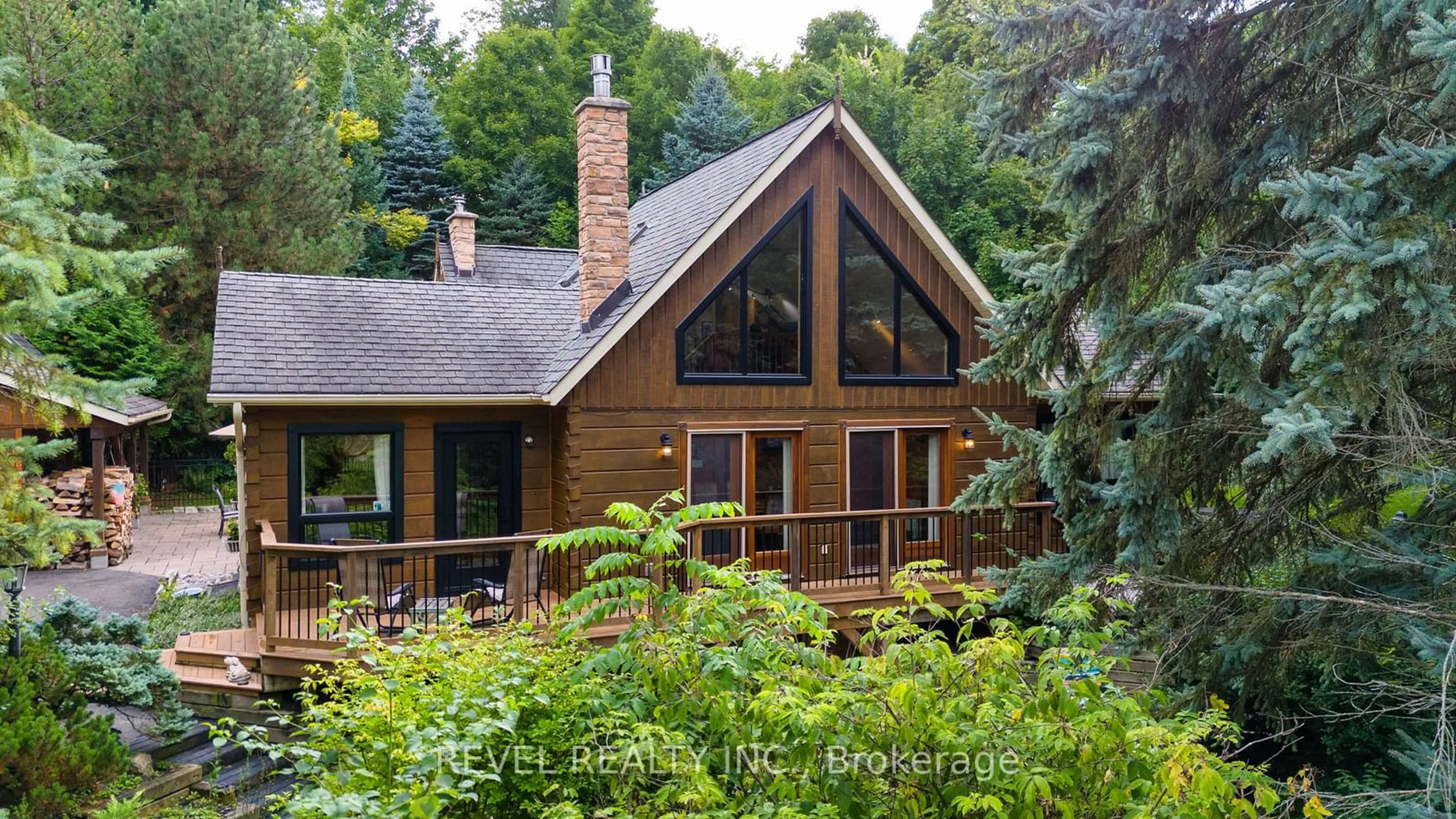Nestled in the serene beauty of Mulmur, Ontario, this stunning log home at 2 Mountainview Road is a true masterpiece of rustic elegance sitting on 1+ private acres. Boasting 4 bedrooms and 3 baths, this property is designed for comfort & luxury, offering ample space for both relaxation and entertainment. As you enter the home, you are greeted by the warmth of the main living room, where a wood-burning fireplace creates a cozy ambiance. This space also features a bar area, perfect for hosting gatherings, and walk-out access to a charming patio that seamlessly blends indoor and outdoor living. The eat-in kitchen is a chef's dream, equipped with stainless steel appliances, ample counter space, and another walk-out to a deck, making outdoor dining a breeze. The grand dining room is a showstopper, with vaulted ceilings that elevate the space and large windows offering breathtaking views of lush greenery and a mature forest. Direct access to the expansive deck allows you to enjoy the stunning backyard, whether you're sipping your morning coffee or entertaining guests. The expansive primary bedroom is a tranquil retreat, complete with a 4-piece ensuite. Upstairs, an office space overlooks the grand dining room and is blessed with stunning views of the backyard, providing a peaceful setting for work or study. The second bedroom on this level is equally spacious and inviting. The fully finished basement is designed with versatility in mind, making it the perfect space for in-laws, family, or friends. With walk-out access to the back patio, this area is ideal for cozy evenings under the stars. The basement also features two additional bedrooms, a 3-piece bath, a huge recreation room, laundry facilities, and additional storage that could be converted into extra living space. A separated garage on the property offers the perfect workshop for those who love to tinker or need extra storage space. This home is a rare find, & only walking distance to Mansfield Ski Club.
Inclusions: Carbon Monoxide Detector, Central Vac, Dishwasher, Garage Door Opener, Range Hood, Refrigerator, Smoke Detector, Stove, Washer, Window Coverings
