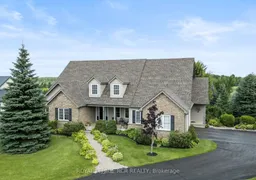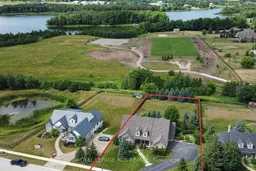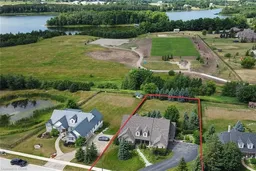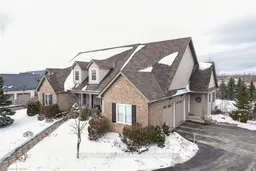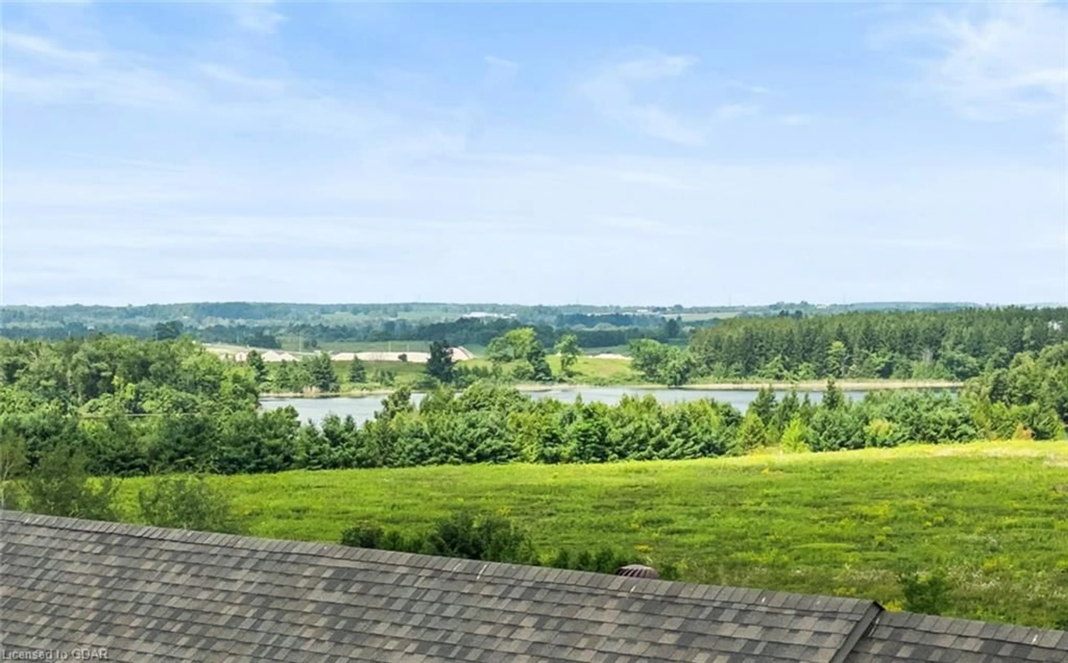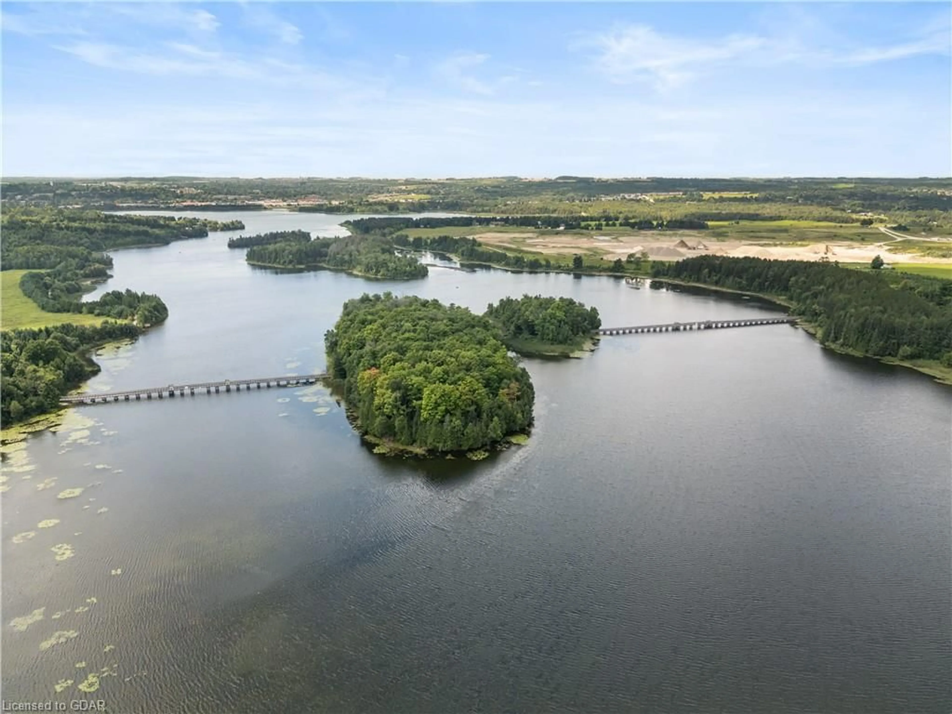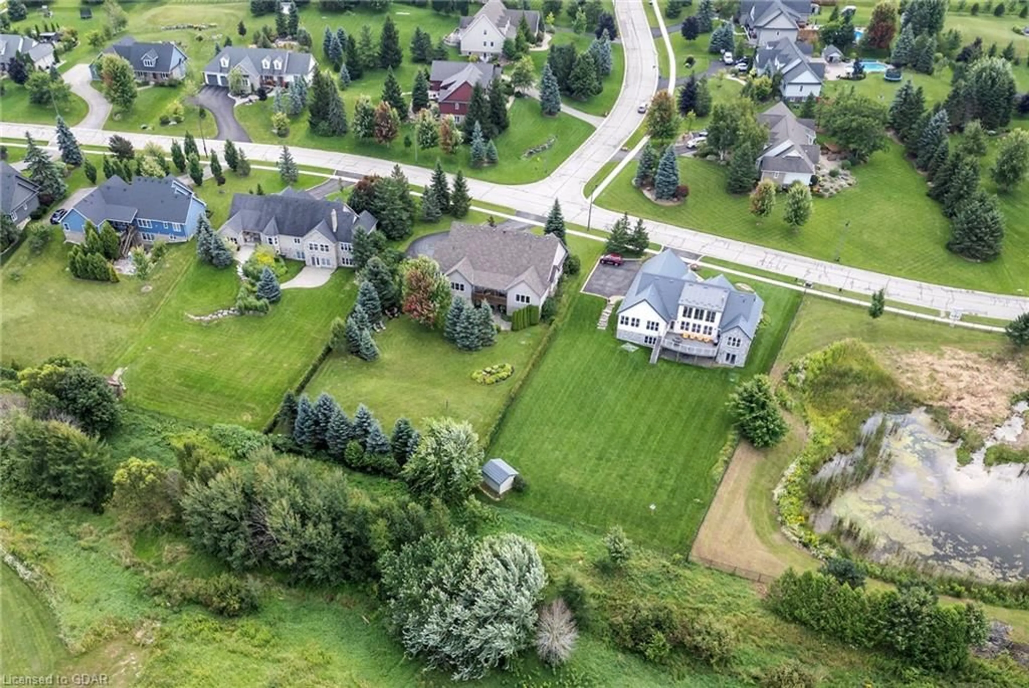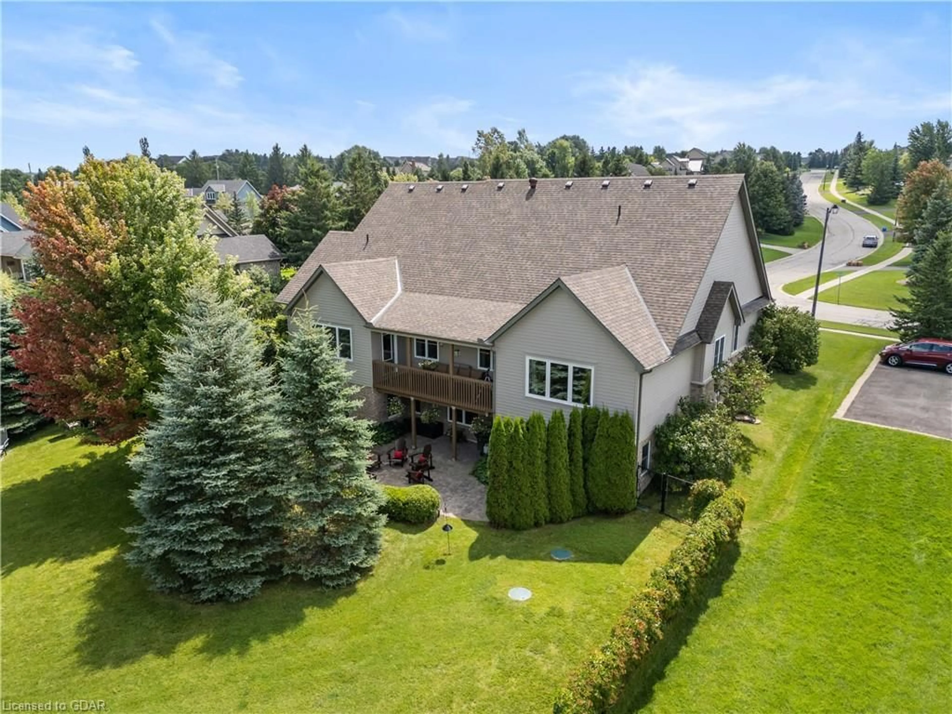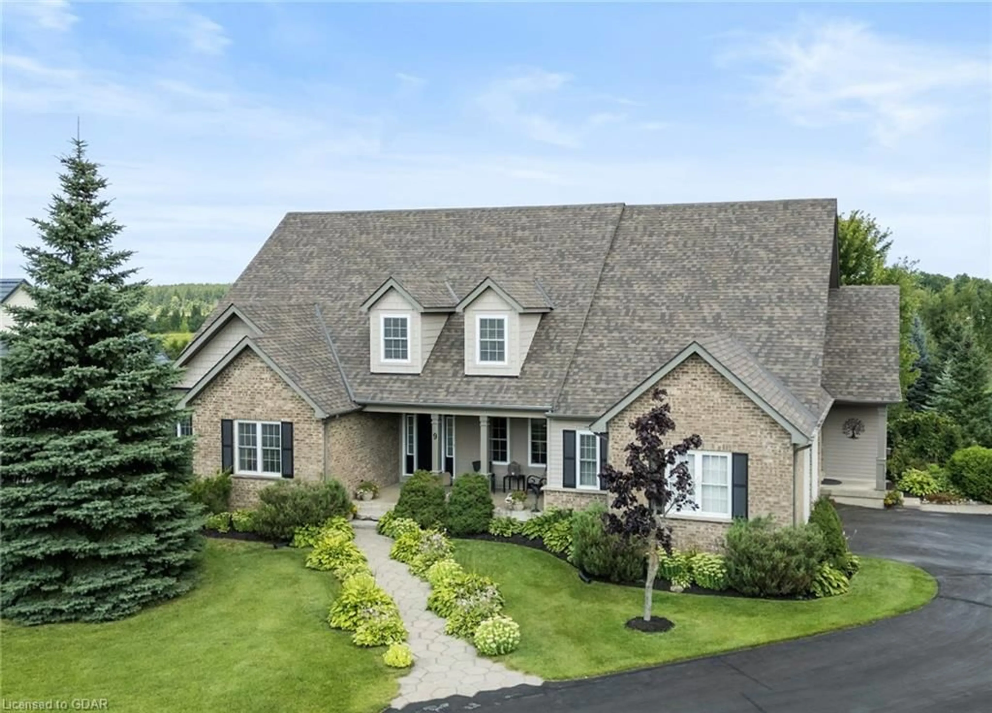
9 Blue Heron Dr, Mono, Ontario L9W 5K6
Contact us about this property
Highlights
Estimated ValueThis is the price Wahi expects this property to sell for.
The calculation is powered by our Instant Home Value Estimate, which uses current market and property price trends to estimate your home’s value with a 90% accuracy rate.Not available
Price/Sqft$412/sqft
Est. Mortgage$9,229/mo
Tax Amount (2023)$8,452/yr
Days On Market253 days
Description
Beautiful Move In Ready 4+2 Bedroom Executive Bungaloft (5,216 Sq. Ft Total Fin Living Space) In The Highly Desired Island Lake Estates, Backing Onto Island Lake Conservation Area & Park. Enjoy Country Living Surrounded By Nature with Trails, Hiking , Biking , Fishing and Kayaking All While Being Mins To Schools, Parks & Shopping. Home Is Surrounded By Beautiful Landscaping & Gardens. Main Floor Is Adorned With Hardwood Floors, Vaulted Ceilings And Lots Of Natural Light. Beautiful Formal Dining Rm Looks Into The Stunning Great Rm W/ Gas Fireplace. Large Kitchen Features A Huge Island, Tons Of Cupboard Space And A Walkout To The Back Porch with beautiful sunset views. Main Floor Laundry & Mudroom Is Conveniently Off The Kitchen W/ Walkout To Garage. Two Generous Sized Bedrooms + Large Main Floor Primary Bedroom overlooking the conservation meadow W/ 5Pc Ensuite Complete The Main Floor. Large Upstairs Loft Could Be An Additional Bedroom Or Office. Bright And Spacious Separate 2 Bedroom In-law Suite (1000 Sq. Ft ) on Lower Level With Living Rm, Fireplace, Eat-In Kitchen . Additional basement games and TV room (1000 Sq. Ft ) Fully fenced back yard (owned by seller) Access to Lake and Trails (no charge) directly via park/CVC behind property or through Blue Heron Cul de Sac
Property Details
Interior
Features
Main Floor
Bedroom
3.68 x 4.29carpet / walk-in closet
Bedroom Primary
5.49 x 5.595+ piece / walk-in closet
Bedroom
4.27 x 3.78carpet / walk-in closet
Bathroom
4-Piece
Exterior
Features
Parking
Garage spaces 2.5
Garage type -
Other parking spaces 6
Total parking spaces 8
Property History
