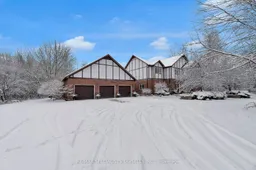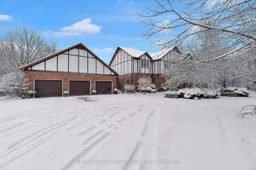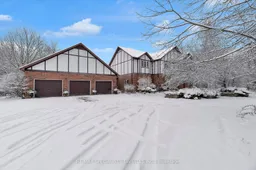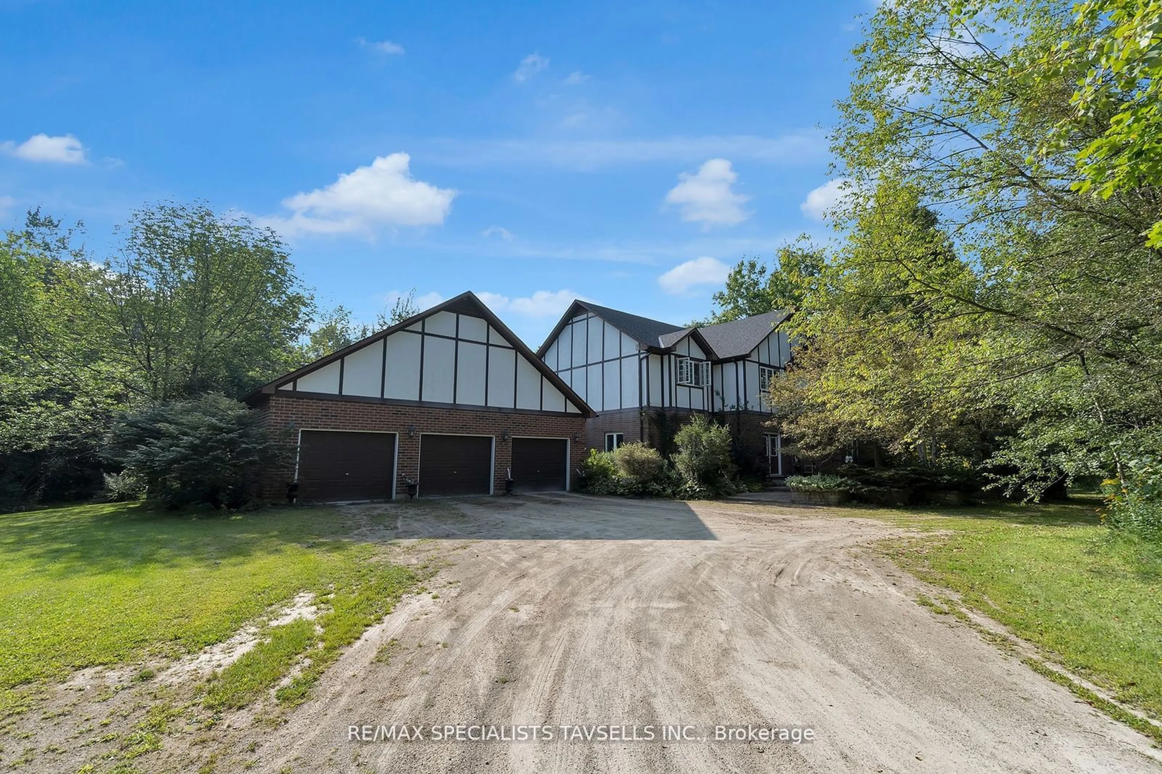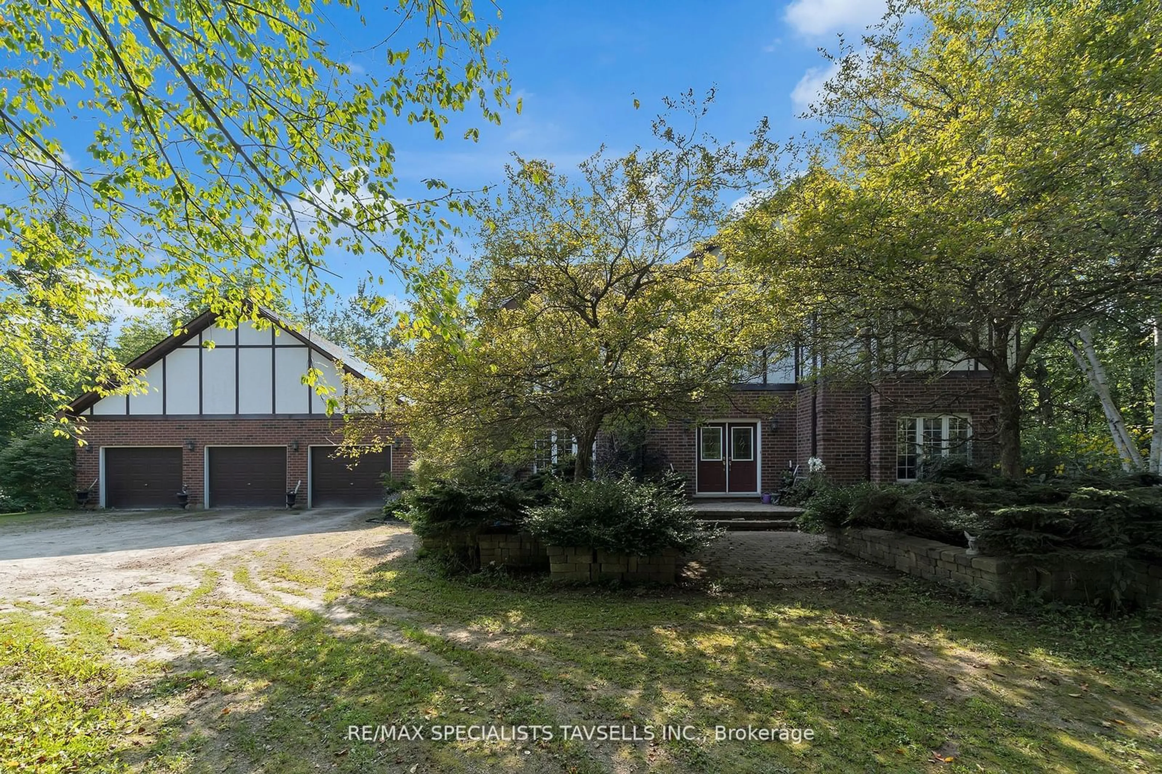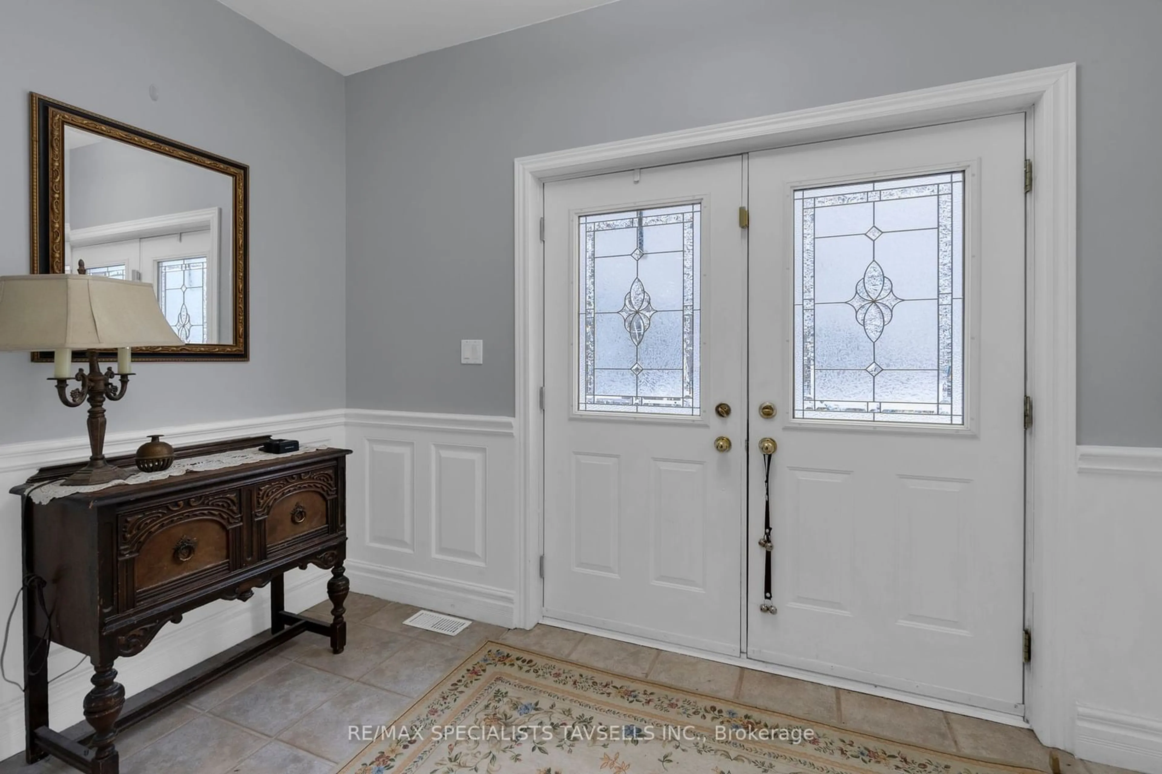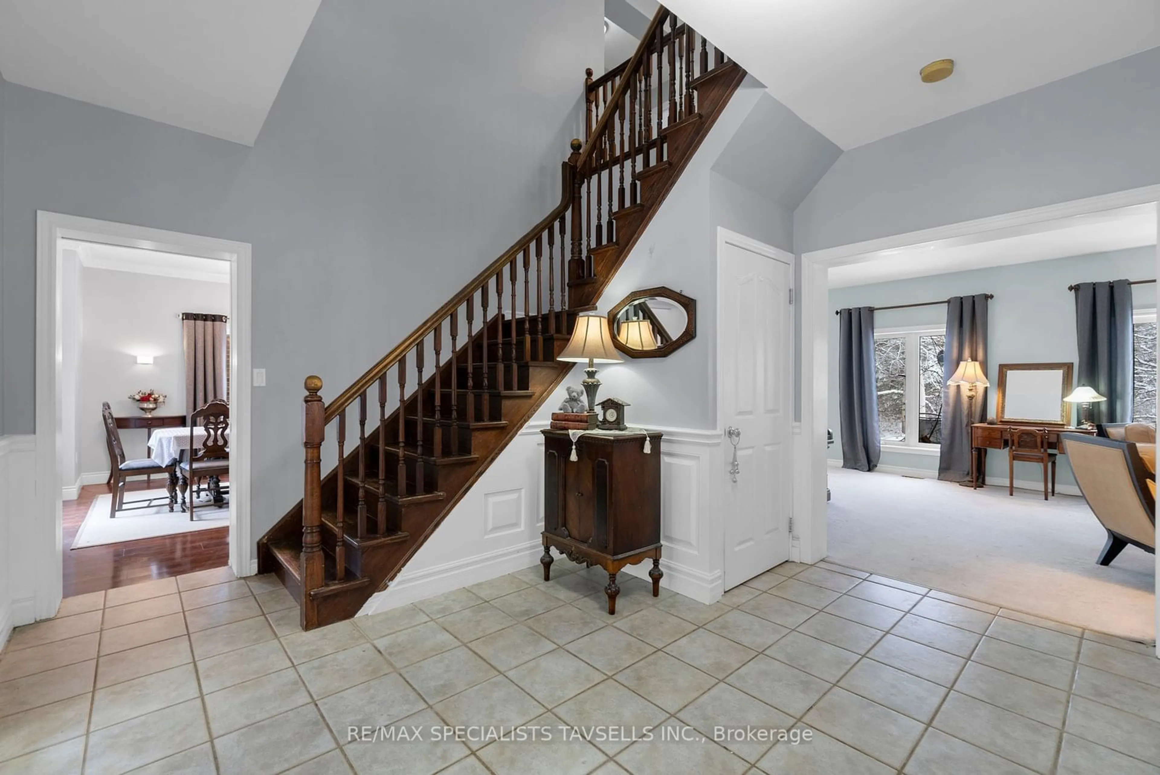833228 4th Line, Mono, Ontario L9W 5Z3
Contact us about this property
Highlights
Estimated valueThis is the price Wahi expects this property to sell for.
The calculation is powered by our Instant Home Value Estimate, which uses current market and property price trends to estimate your home’s value with a 90% accuracy rate.Not available
Price/Sqft$631/sqft
Monthly cost
Open Calculator
Description
Tree-canopied country lane leads to 5000 sf Living Space, custom-built "Royal Home" on 10+ acres. 5 large bedrooms, Master /w en-suite and deck. Upper level laundry. Main floor has two studies/offices, mudroom, formal dining room. The heart is open-concept kitchen and dinette, flowing into family room with wood-burning fireplace. Professionally finished basement features large work/rec room, video/games room /w built-in cabinetry, utility/fitness room, and dedicated hobby room /w built-in cabinetry and central work table. Ample built-in storage space. Oversized 3-bay garage. Professionally built multi-tier deck /w private pond and waterfall. Close to the Bruce Trail & Island Lake, easy access to schools, hospital, shopping, etc. Oversized septic, new roof 2020, bamboo kitchen countertops, 200-amp panel. Royal Home built indoors, (metal joists, lumber, shingles, and drywall were straight and dry through construction). Large geothermal cooling in the summer and cozy heating in the winter.
Property Details
Interior
Features
Main Floor
Dining
4.06 x 4.72Crown Moulding / Large Window / hardwood floor
Kitchen
8.41 x 4.72Vinyl Floor / Stainless Steel Appl / Ceiling Fan
Living
4.81 x 4.29hardwood floor / Crown Moulding / Large Window
Study
4.81 x 3.65hardwood floor / Large Window
Exterior
Features
Parking
Garage spaces 3
Garage type Attached
Other parking spaces 8
Total parking spaces 11
Property History
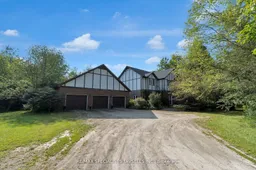 38
38