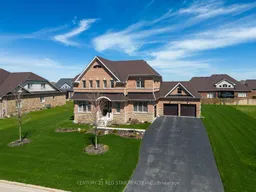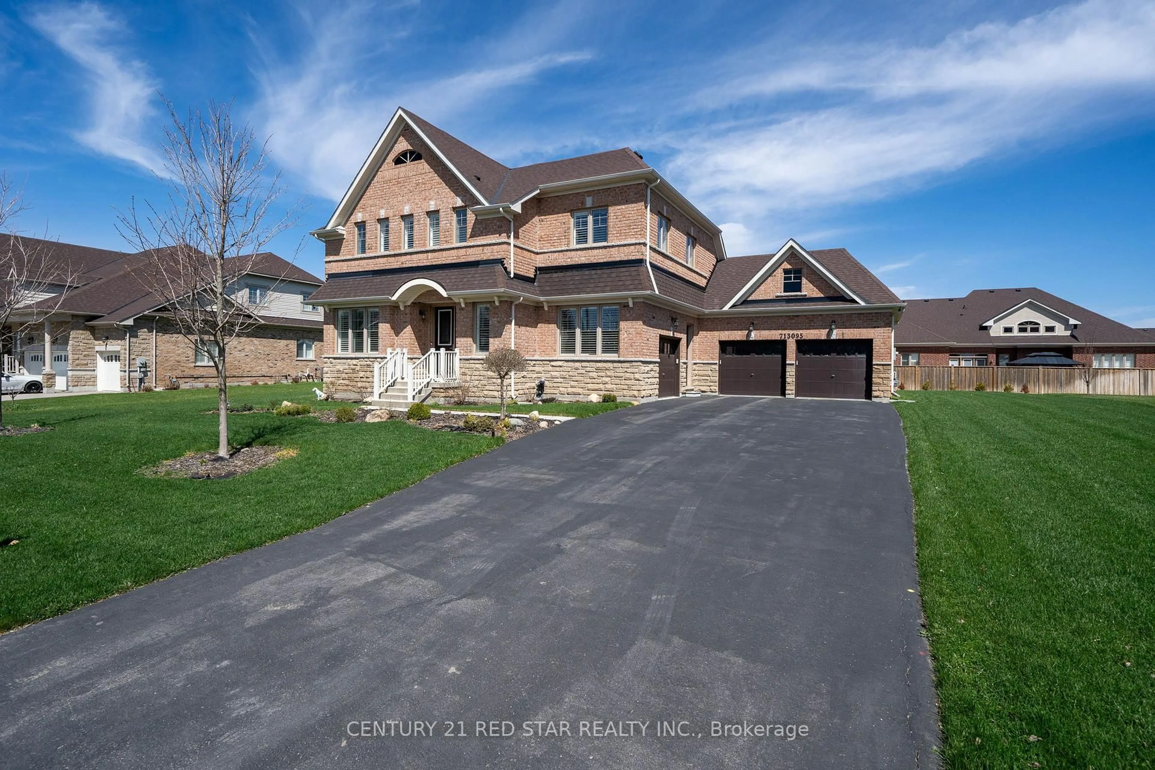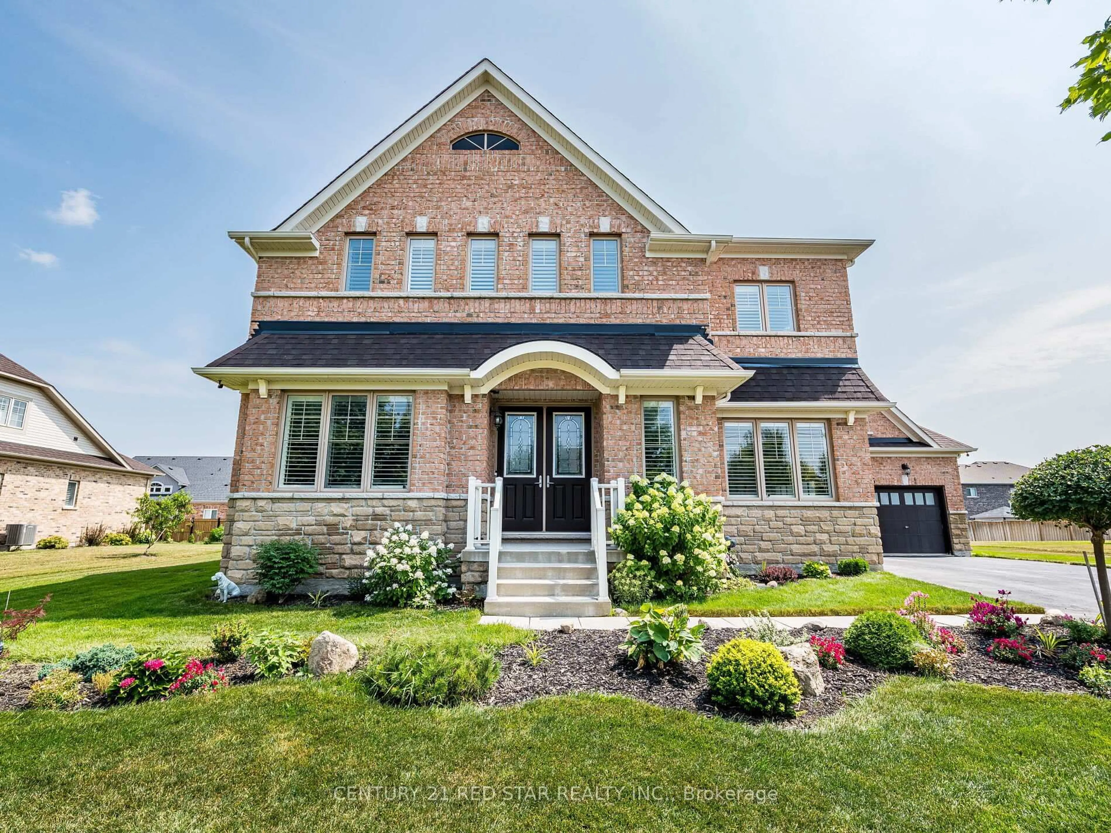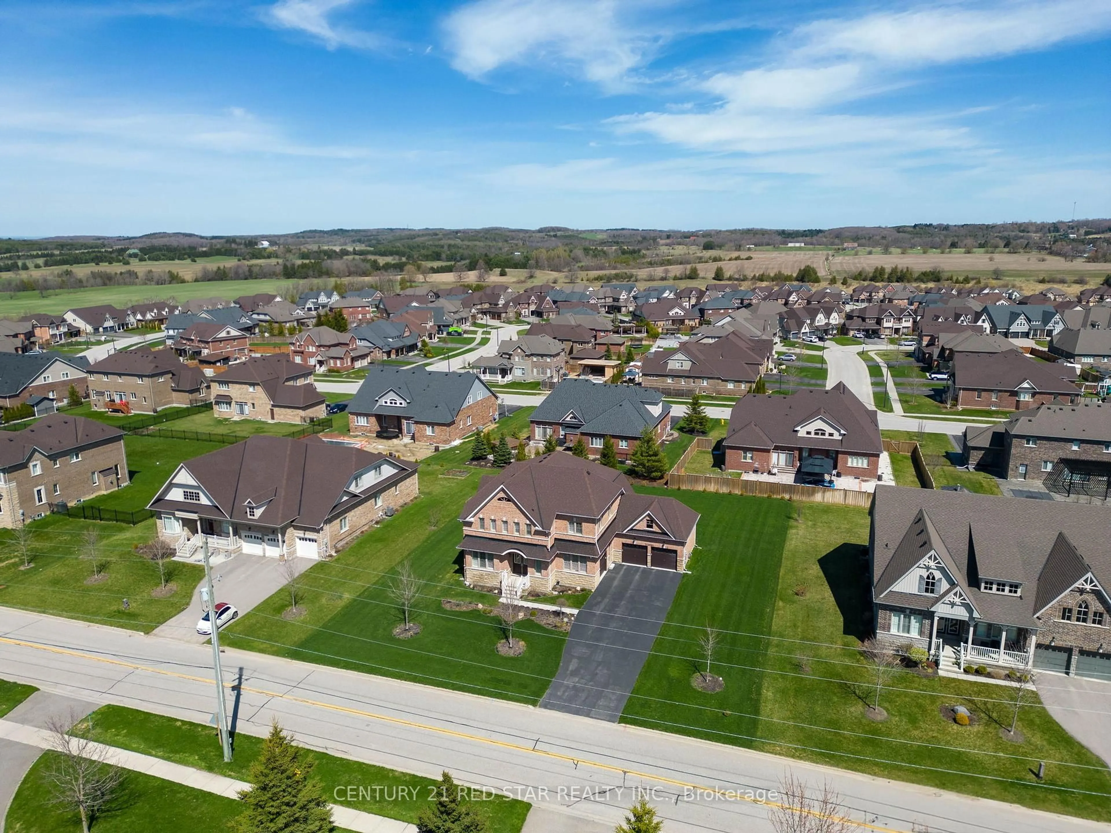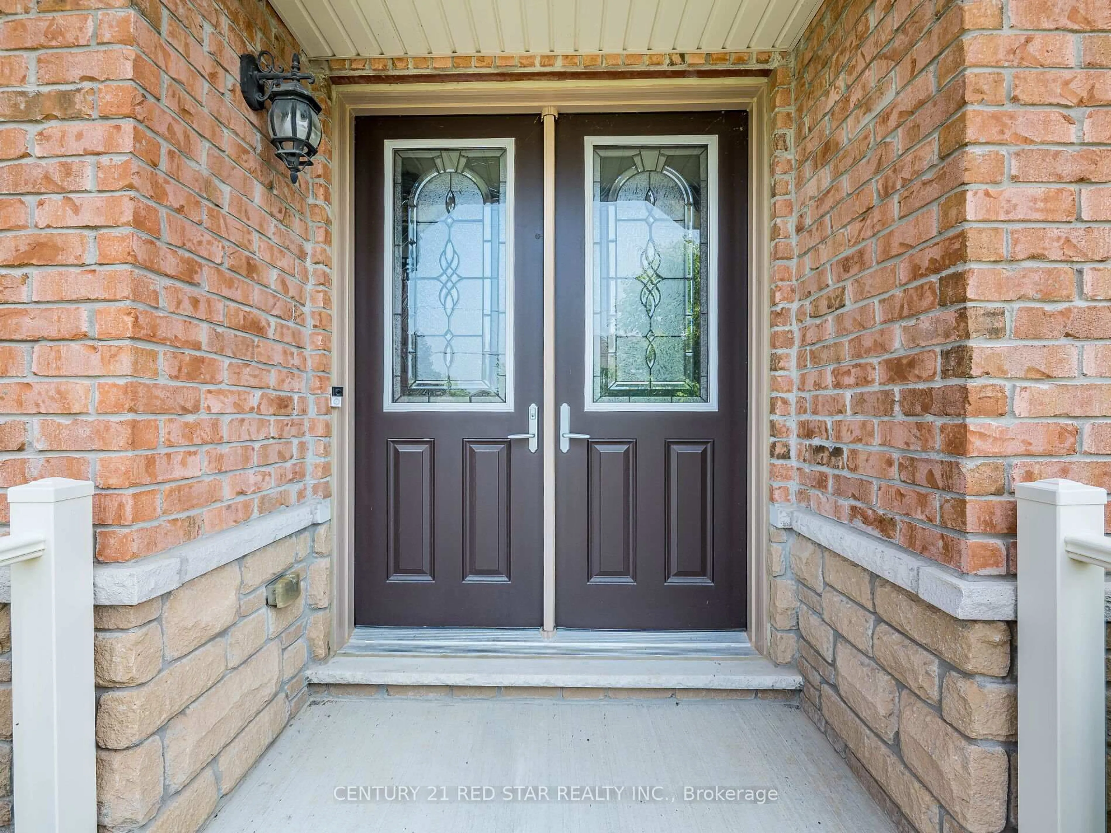713095 First Line EHS, Mono Line, Mono, Ontario L9W 6W7
Contact us about this property
Highlights
Estimated valueThis is the price Wahi expects this property to sell for.
The calculation is powered by our Instant Home Value Estimate, which uses current market and property price trends to estimate your home’s value with a 90% accuracy rate.Not available
Price/Sqft$587/sqft
Monthly cost
Open Calculator
Description
A 114FT X 140FT LOT!!! 4 + 1 Bedrooms, 6 Washrooms! Finished Basement. 10FT Ceilings On The Main Floor, 9Ft Ceilings Upstairs. Only A Selected Few Homes In This Neighbourhood Were Part Of Brookfield's Signature Series, This Was One Of Them!!! This Masterpiece Is Very Unique With Each Bedroom Having Its OWN Private Upgraded Bathroom (The Only Dorset Model Like This In The Entire Subdivision). Stone Accents, Parking For 8 On The Driveway (No Sidewalk) Plus a 3 Large Garages That Leads Into A Enormous Mudroom. Inside This Home Features Over 4500sqft Of Luxury Living Space With 10Ft Ceiling's On The Main Floor (Signature Series Upgrade) and 9Ft Ceilings On The 2nd floor (Signature Series Upgrade), Upgraded 8Ft Doors & 7 3/4 Baseboards Throughout The Main & 2nd Floor. A Open Concept Staircase Leads You To Your Finished Basement With Bar, Heated Floors, Full Washroom With Steam Shower & Another Great Family Area. The Main Floor Boast Gleaming Hardwood Floors, Separate Living, Dining and Great Room Areas With An Open Concept Kitchen. This Large Kitchen Features A Custom Oversized Island, Built-In Microwave & Is Perfect For Anyone That Loves Entertaining Or Just Having Your Family Around As Your Cooking Dinner. Upstairs There Is An Oversized Primary Bedroom With His & Hers Closets, Oversized 5 Piece Ensuite With Heated Floors & Glass Shower. A Great Size Laundry Area & Hardwood Floors Throughout. Close To Parks, Trails, Downtown Orangeville, Schools, Headwaters Hospital And So Much More.
Property Details
Interior
Features
Main Floor
Living
3.52 x 3.52Large Window / hardwood floor / Open Concept
Dining
3.65 x 4.87Coffered Ceiling / hardwood floor / Open Concept
Family
4.87 x 4.57Large Window / Fireplace / hardwood floor
Kitchen
4.87 x 2.57Custom Counter / O/Looks Backyard / Stainless Steel Appl
Exterior
Features
Parking
Garage spaces 3
Garage type Attached
Other parking spaces 8
Total parking spaces 11
Property History
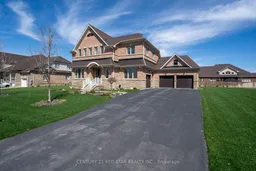 39
39