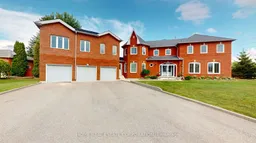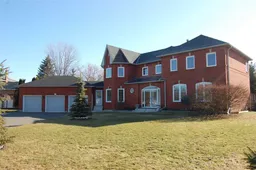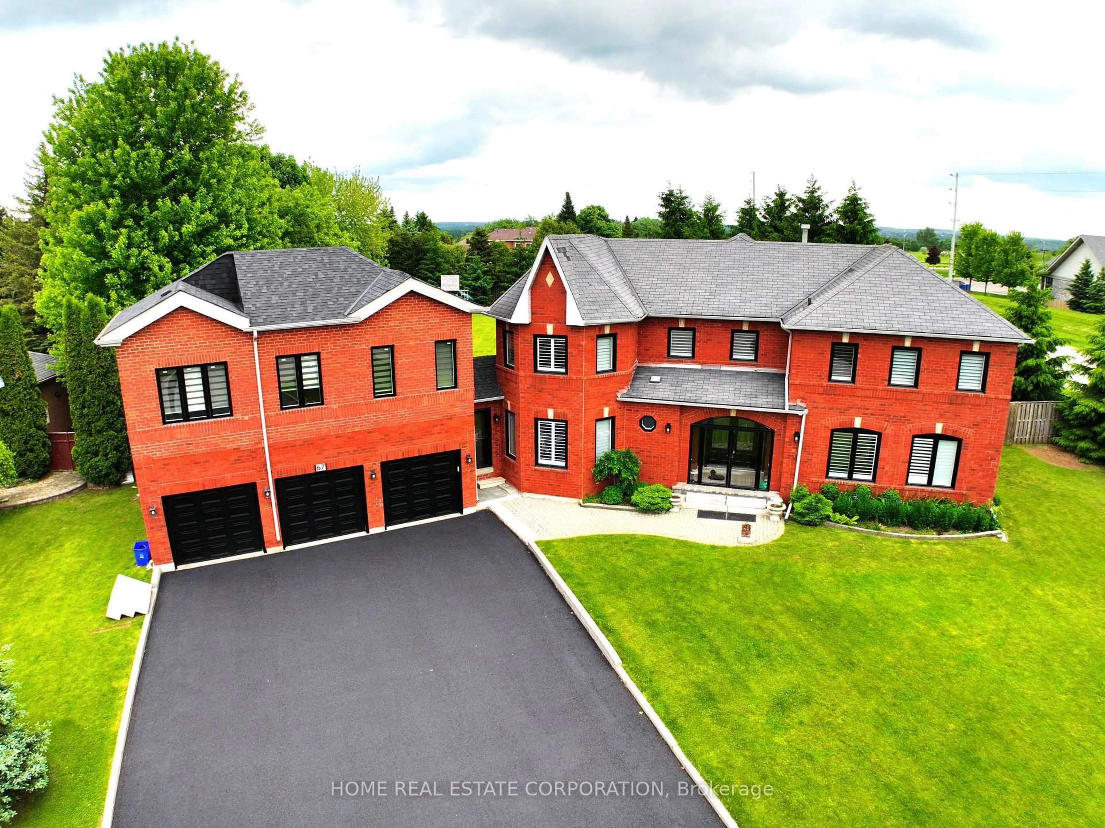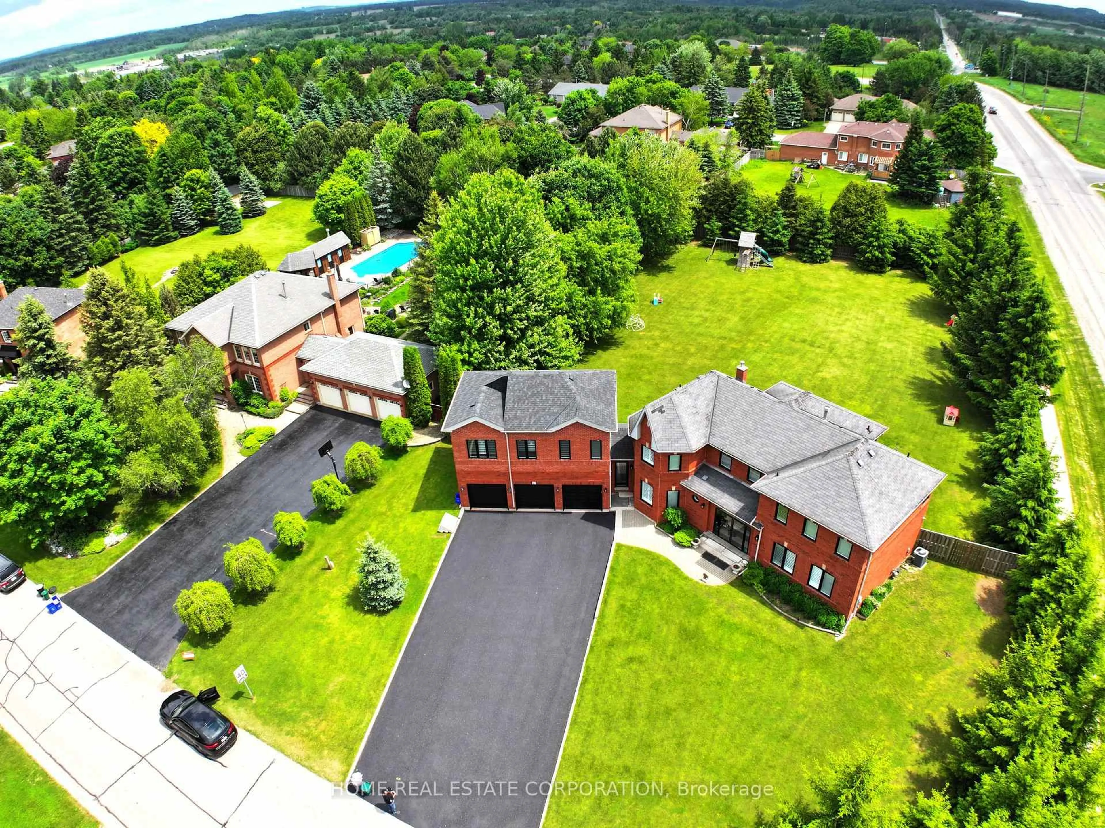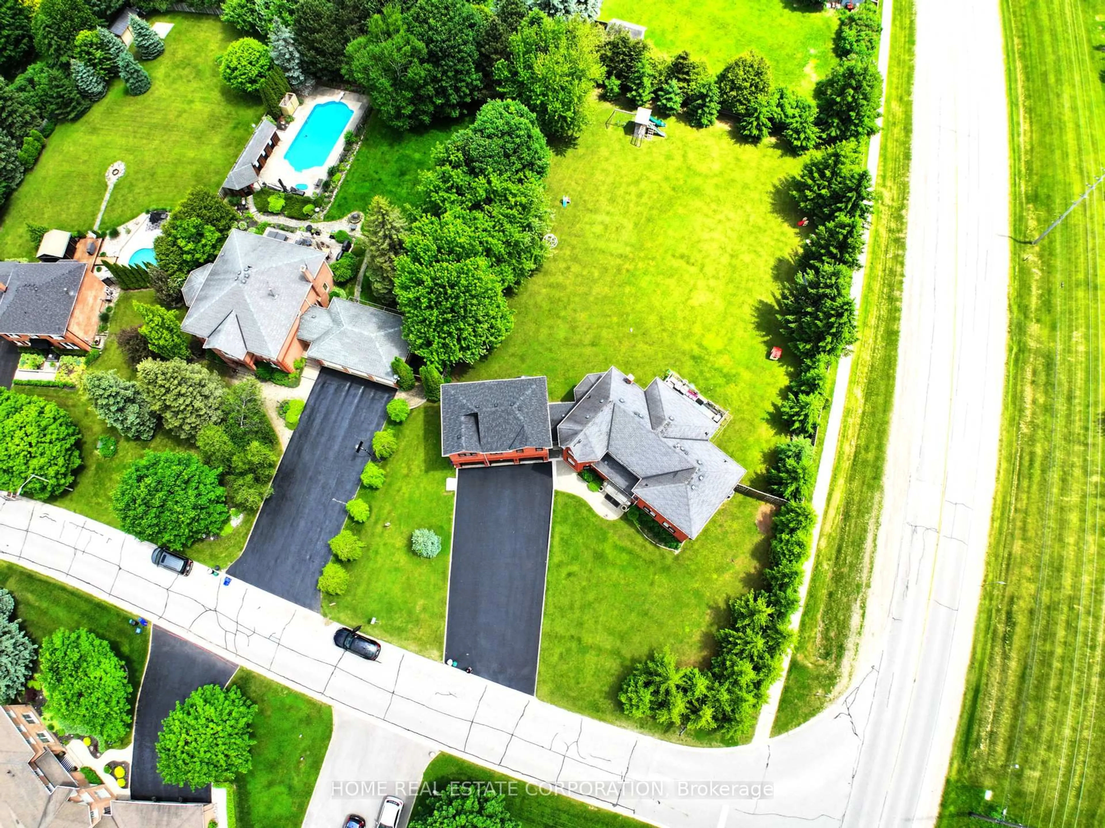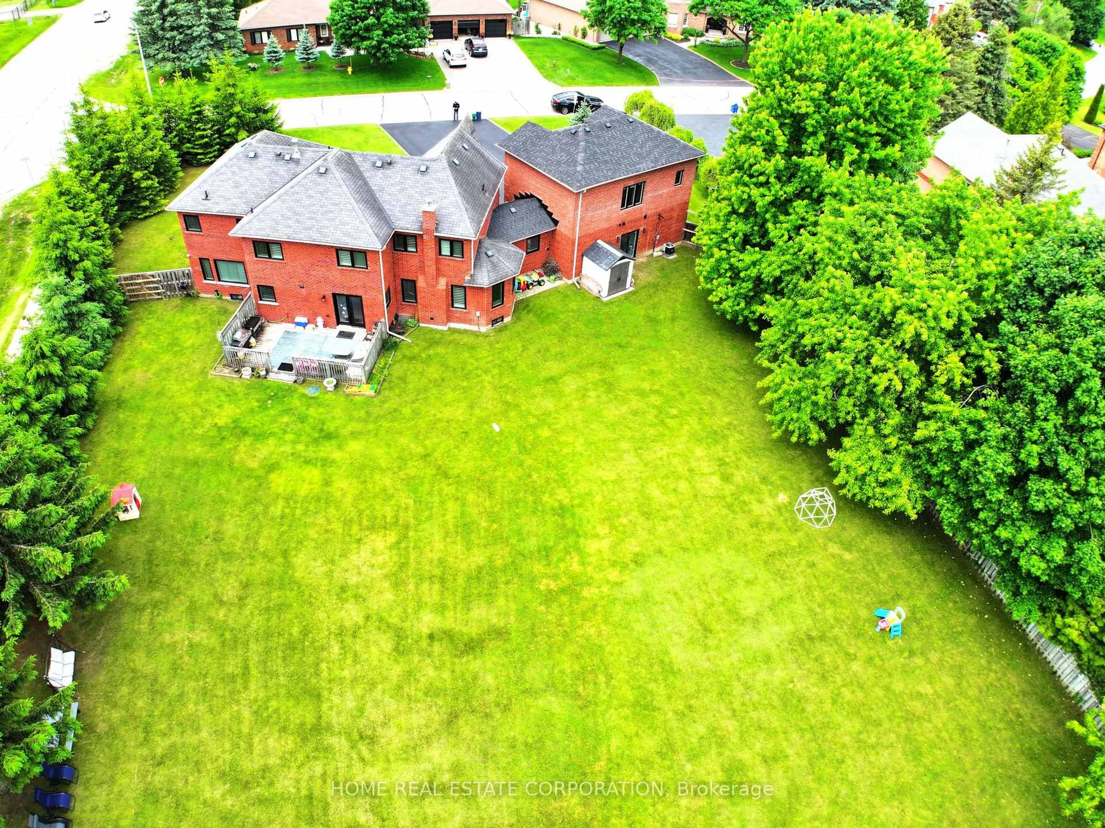67 Hawthorne Rd, Mono, Ontario L9W 6G7
Contact us about this property
Highlights
Estimated valueThis is the price Wahi expects this property to sell for.
The calculation is powered by our Instant Home Value Estimate, which uses current market and property price trends to estimate your home’s value with a 90% accuracy rate.Not available
Price/Sqft$510/sqft
Monthly cost
Open Calculator
Description
In Cardinal Woods Estates. This is one of the most desirable places in the Orangeville area to live as its minutes to Big Box Stores, Restaurants, Grocery Stores, Gyms, Orangeville Downtown, Sports Complexes, Monora Parks walking, skiing & biking trails, Island Lake conservation area, Hockley Valley Resort, golf, Hockey and so much more. Quick commute as its just off Hwy 10. Love where you Live. This magnificent Estate Home on over half an acre is where you want to raise your family. Room for the Parents too. School Bus Route for the kids. So close to everything you need and a safe area away from the crazy cities. Clean air, Clean Water, walk to trails for exercise. Pickle Ball Courts, Play Ground, Baseball Diamond just a short walk to Monora Park. A wonderful Family oriented community. This Huge Estate Home has been renovated over the years and is a must see to appreciate its beauty. Lots of room for vehicles for the whole family. Private Back yard and fully fenced for the family pet and small kids. New addition storage area or room to have your band, gym, parties, or for the teenagers private retreat. This Home is a A must see in person. It's a beautiful Home and an area you'll love to call home. Seller has spent a lot of money updating.
Property Details
Interior
Features
Main Floor
Kitchen
3.44 x 4.18Centre Island / Pantry / B/I Oven
Dining
3.63 x 4.3hardwood floor / Formal Rm / O/Looks Living
Living
3.38 x 6.1hardwood floor / Pot Lights
Foyer
3.96 x 3.56Ceramic Floor / Curved Stairs
Exterior
Features
Parking
Garage spaces 3
Garage type Attached
Other parking spaces 12
Total parking spaces 15
Property History
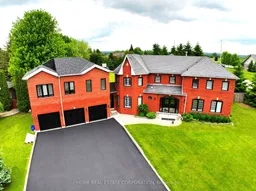 31
31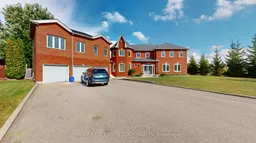 0
0