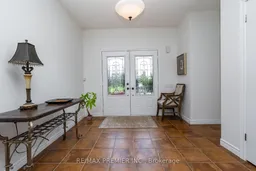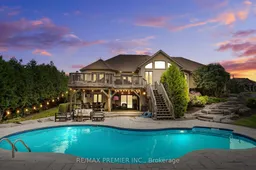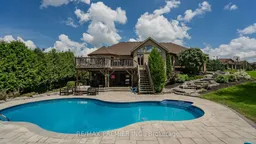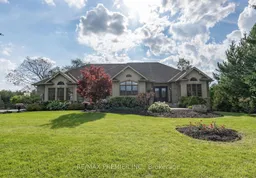Spectacular 3-bedroom, 3-bathroom bungalow spanning 2,038 sq. ft., backing on to green space and nestled in the highly sought-after Island Lake Estates. This home offers a peaceful and serene setting, with over $200K invested in a breathtaking inground pool and extensive landscaping. The interior boasts gorgeous refinished hardwood floors, adding warmth and elegance throughout. A chef's dream kitchen showcases exceptional craftsmanship, complete with granite countertops, stone backsplash, a large centre island with ample storage, under-valance lighting and a rough-in for above-valance lighting.The luxurious primary bedroom boasts two walk-in closets and a spa-like ensuite featuring a spacious double shower. The beautifully finished walkout basement offers incredible versatility, featuring two additional bedrooms, a kitchen, a 4-piece bathroom, and a spacious rec room ideal for a second family, in-law suite, or income potential. Situated on an expansive lot just under an acre, the private backyard features direct access to a scenic trail leading to Island Lake, ensuring both privacy and stunning views. A charming stone walkway, lush landscaping, and a large driveway with ample parking complete this exceptional property.This is the one you've been waiting for!
Inclusions: SS (Miele Subzero Fridge, 5 Burner Gas Cooktop, Miele Hood Fan, Dbl Ovens, B/I DW, Micro, LG W&D), TV Mount in Backyard, Bathroom Mirrors, 2 SS Outdoor Sinks, Bsmt (SS Fridge, Hood Fan,Cooktop, 2 Stools) Shed, Shelving in Cold Cellar & Storage Rm, Reverse Osmosis Filtration System '22, Central Air Conditioner, Central Vacuum & Attachments, Electric Light Fixtures, NEST Thermostat, Water Softener '22, 2 Garage Door Openers & 2 Remotes, Sun Shade above lower deck, Gas BBQ Hookup







