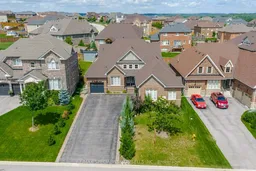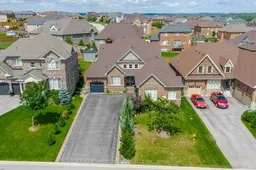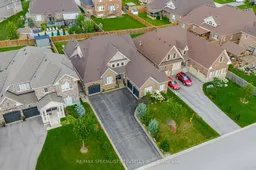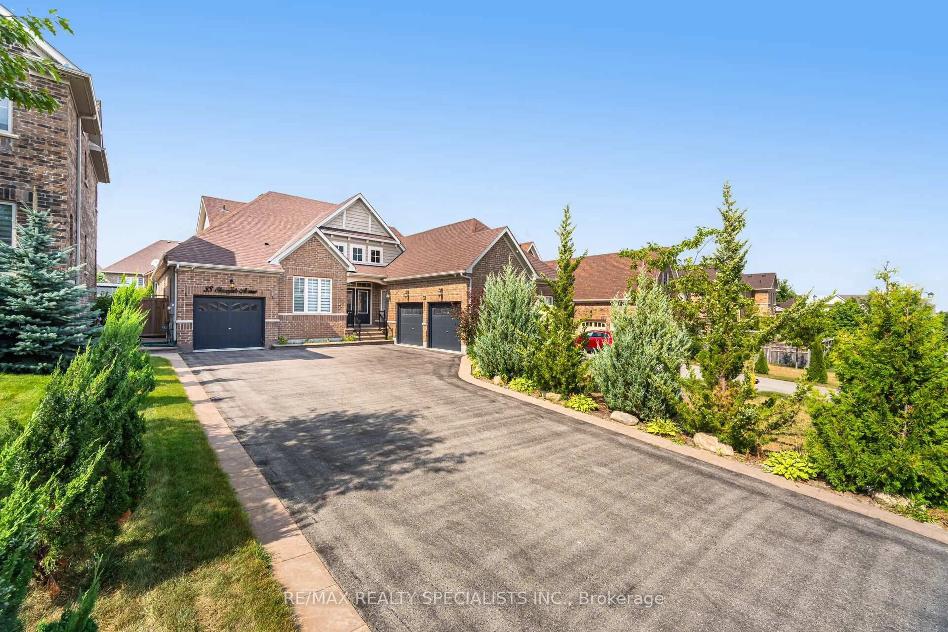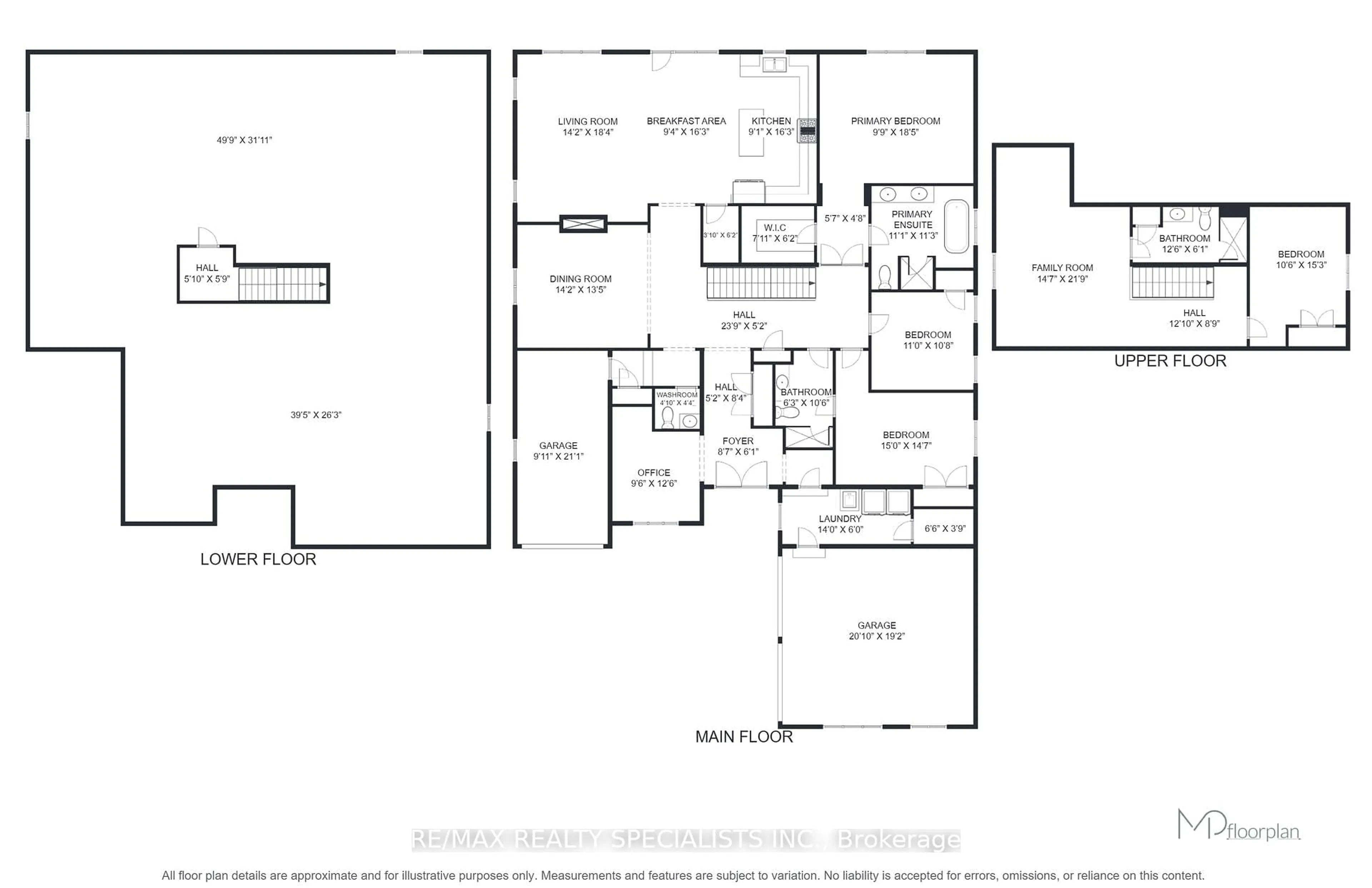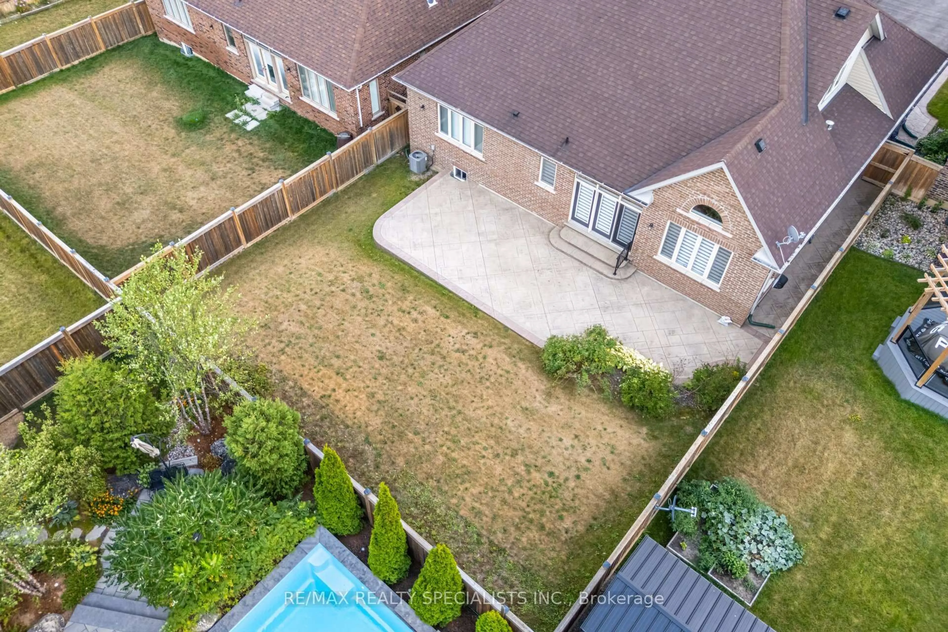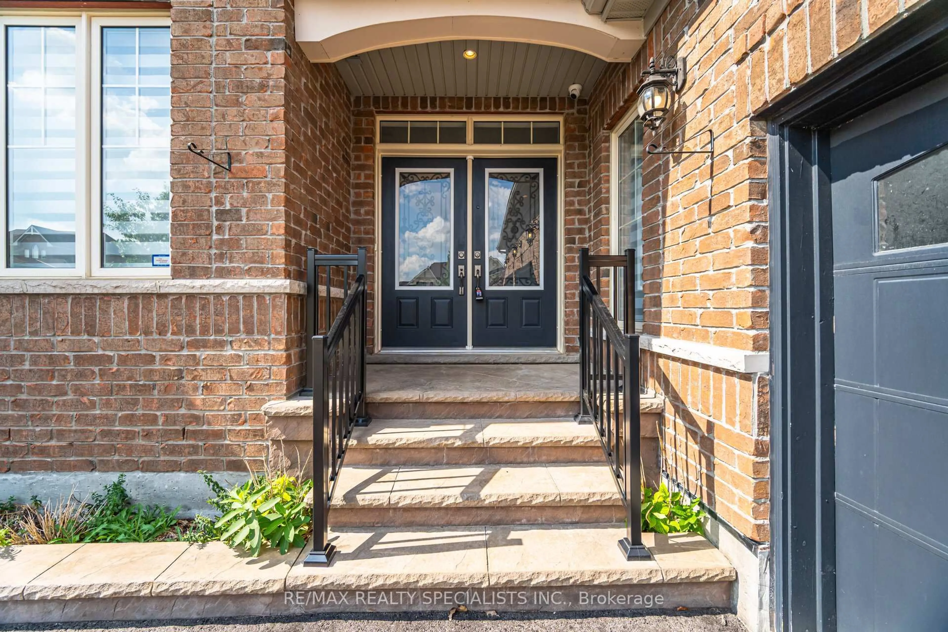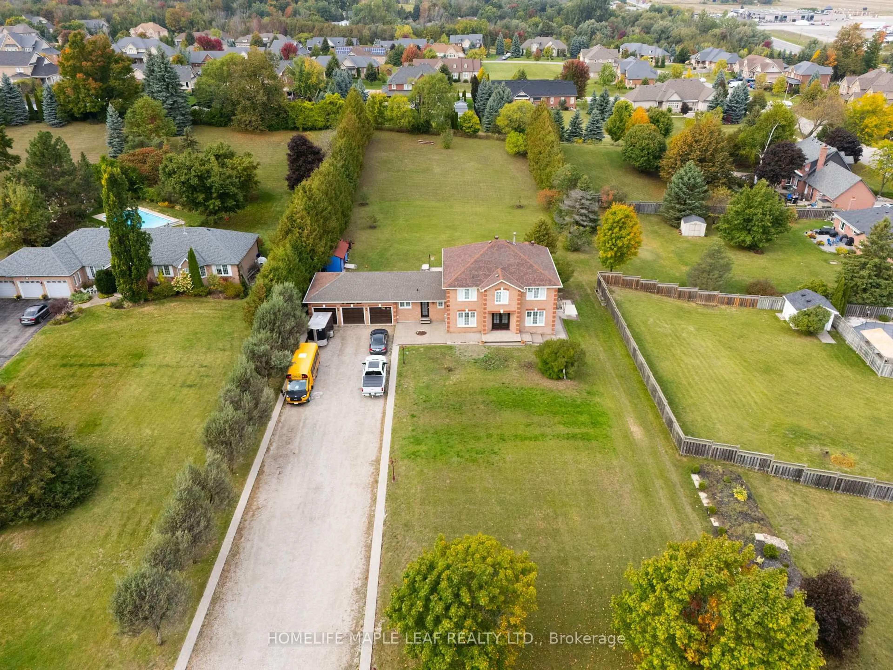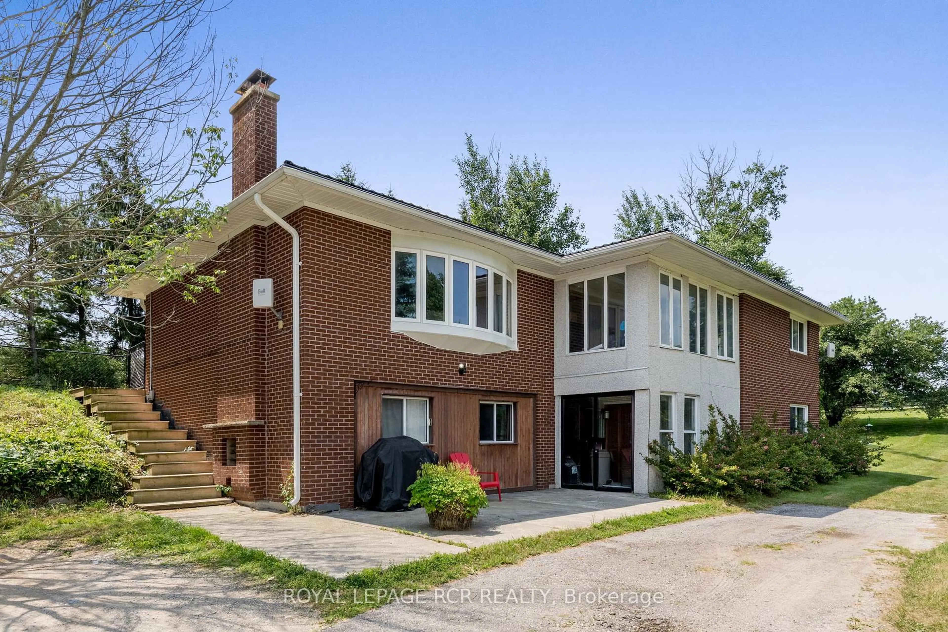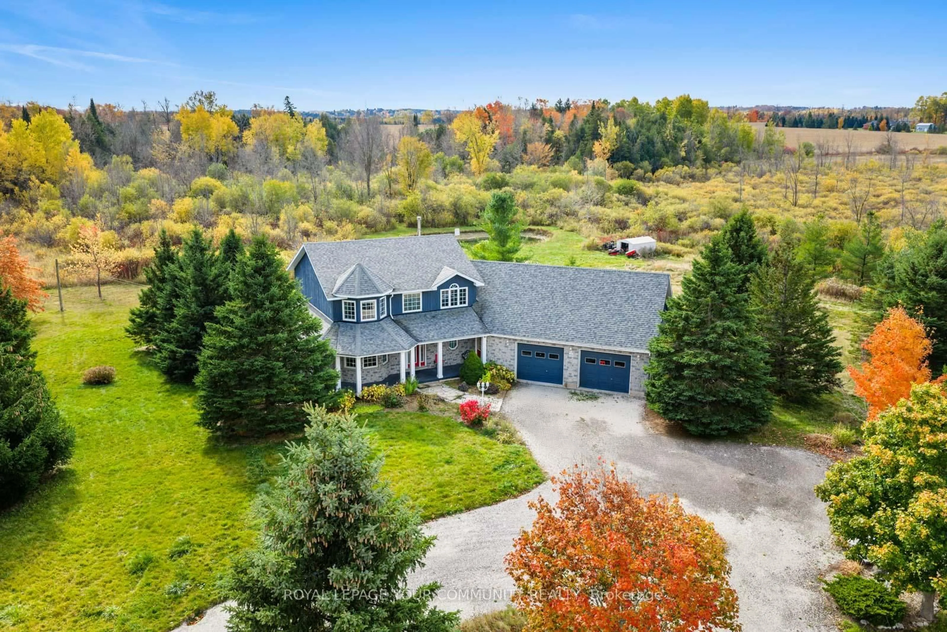33 Stonegate Ave, Mono, Ontario L9W 6T4
Contact us about this property
Highlights
Estimated valueThis is the price Wahi expects this property to sell for.
The calculation is powered by our Instant Home Value Estimate, which uses current market and property price trends to estimate your home’s value with a 90% accuracy rate.Not available
Price/Sqft$495/sqft
Monthly cost
Open Calculator
Description
Sought-After Fieldstone Community Stunning All-Brick Bungalow Located in the highly desirable Fieldstone community, this immaculate all-brick bungalow showcases true pride of ownership. Offering approximately 3,250sqft, this home features 4 spacious bedrooms and 4 fully renovated bathrooms, designed with comfort and style in mind. From the pattern concrete curbs to the new aluminum railings, every detail has been thoughtfully maintained. Inside, you'll find hardwood flooring throughout, porcelain tile accents, and elegant light fixtures that create a warm, inviting atmosphere. The updated gourmet kitchen boasts all-new stainless steel appliances, a pot filler, pantry, and ample cabinetry, with a seamless flow into the family room perfect for entertaining.The family room features vaulted ceilings and a double-sided gas fireplace, adding charm to both the open-concept living space and the formal dining room. Step outside to the fenced rear yard with a large patio, ideal for gatherings or relaxing outdoors. Additional highlights include a triple-car garage, large driveway, and a fantastic location close to amenities. This home offers a rare combination of elegance, functionality, and prime location ready for you to move in and enjoy.
Property Details
Interior
Features
Main Floor
Living
5.02 x 4.27Vaulted Ceiling / Gas Fireplace / Open Concept
Dining
4.27 x 3.85Gas Fireplace / hardwood floor / Separate Rm
Office
3.98 x 3.08hardwood floor / Separate Rm / Window
Primary
5.21 x 4.25hardwood floor / 5 Pc Ensuite / W/I Closet
Exterior
Features
Parking
Garage spaces 3
Garage type Attached
Other parking spaces 8
Total parking spaces 11
Property History
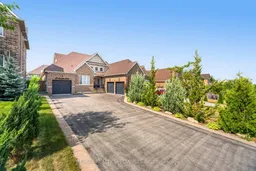 48
48