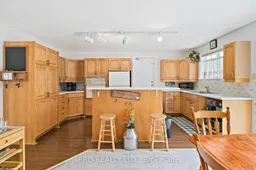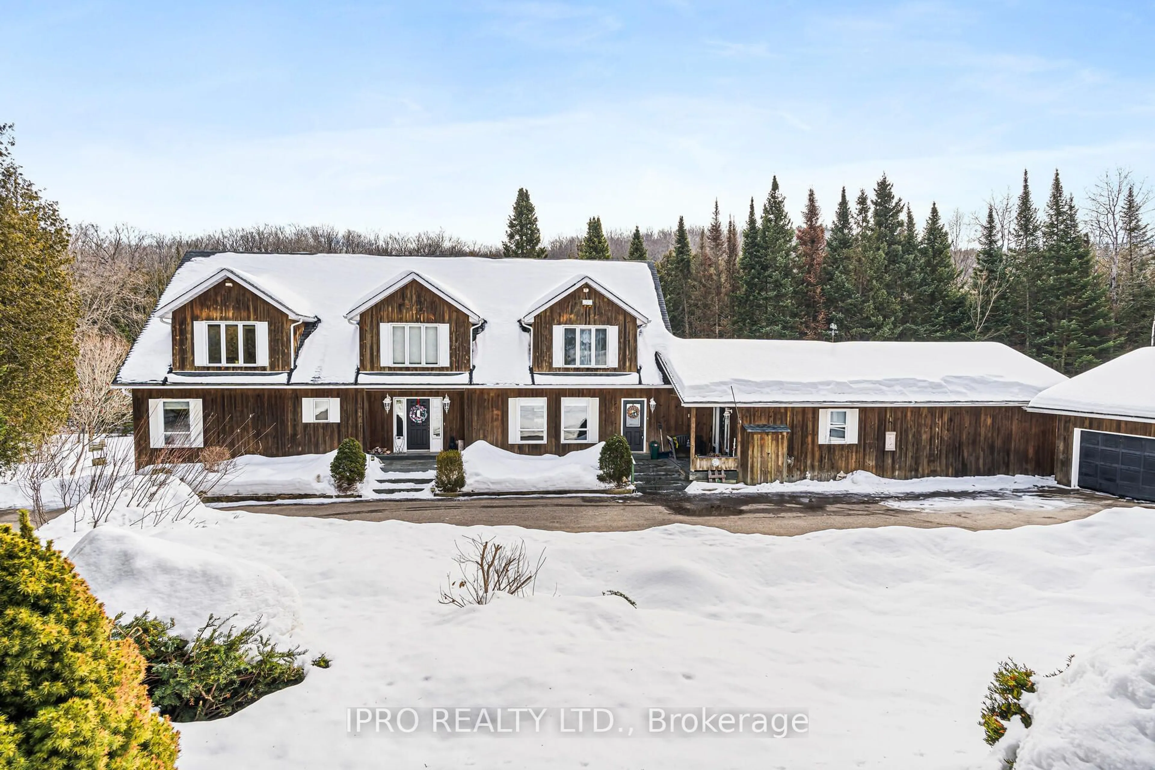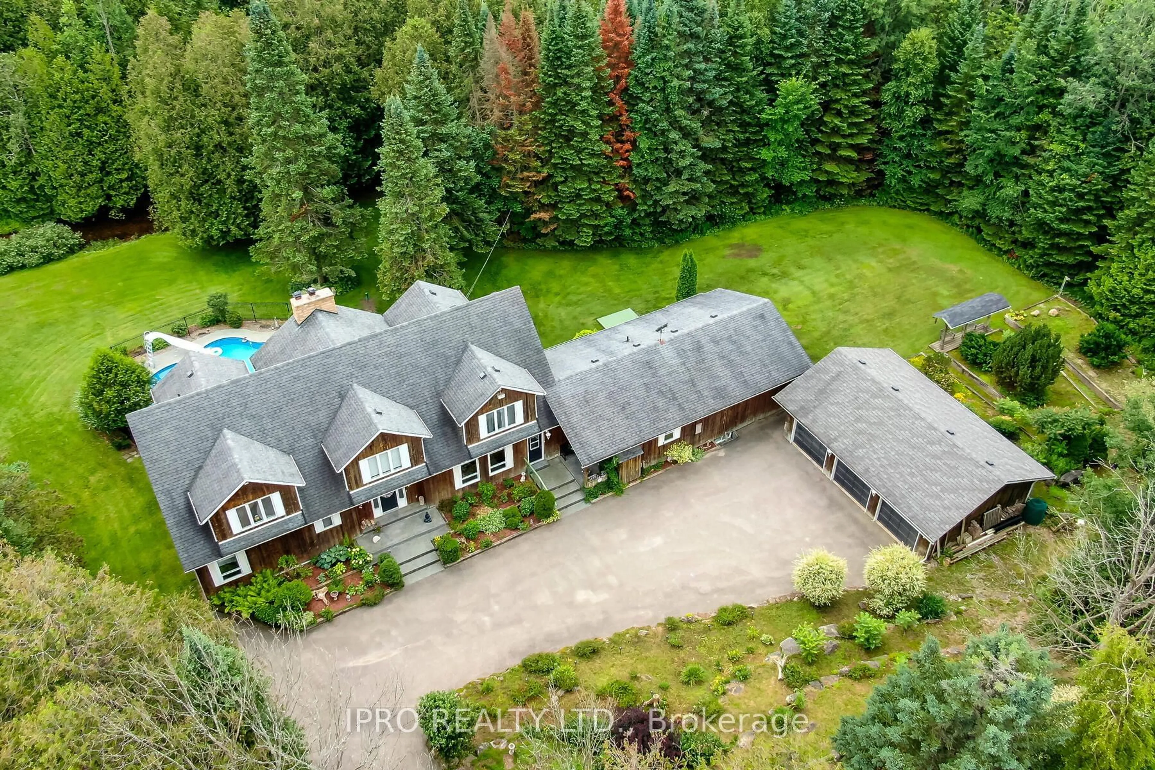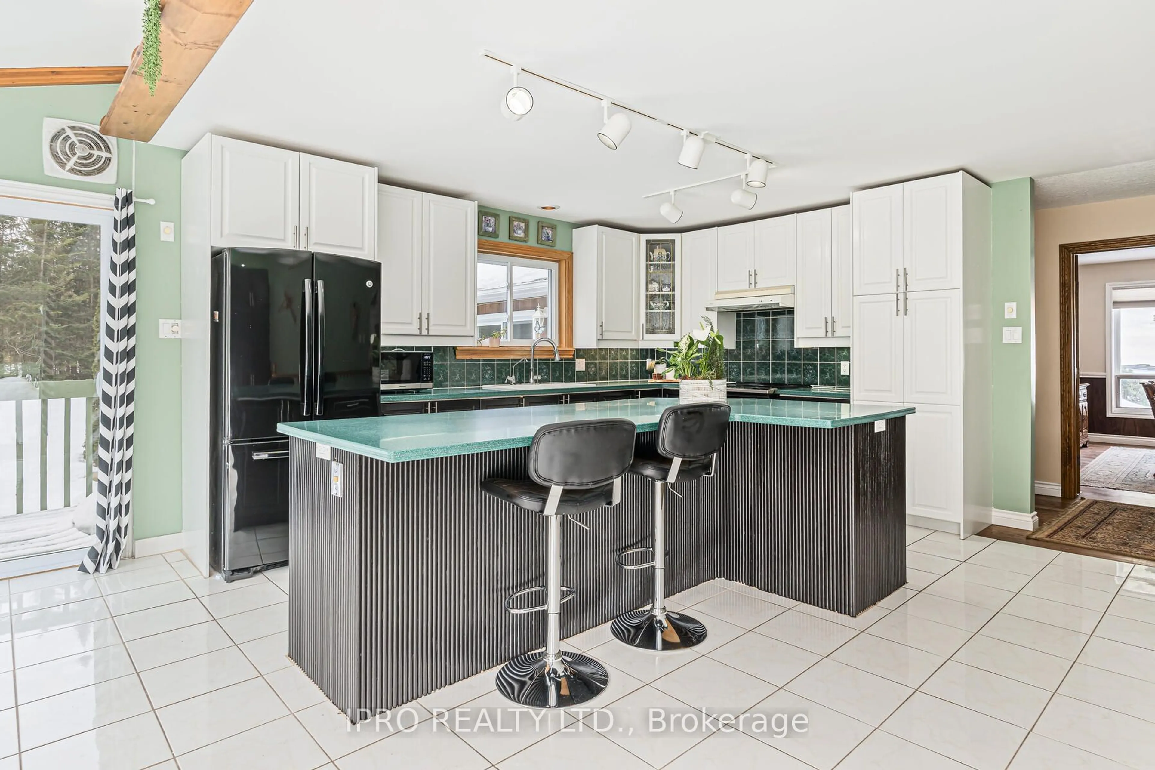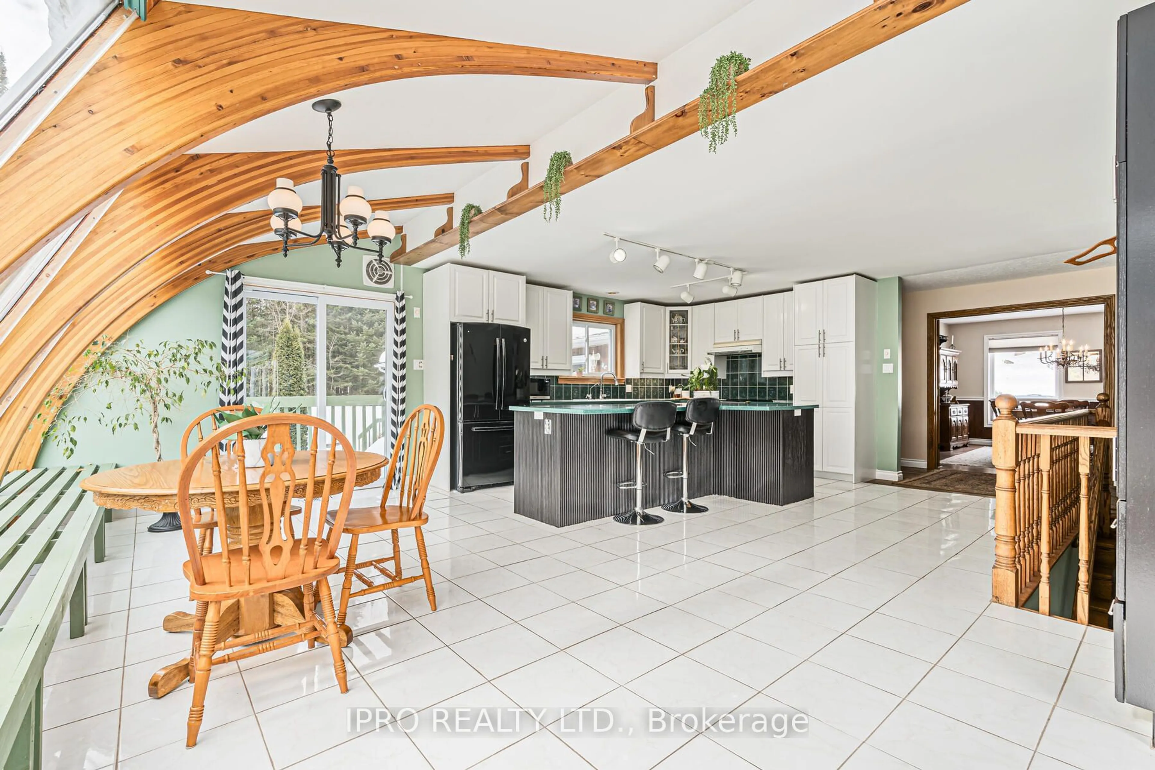307254 Hockley Rd, Mono, Ontario L9W 2Y8
Contact us about this property
Highlights
Estimated ValueThis is the price Wahi expects this property to sell for.
The calculation is powered by our Instant Home Value Estimate, which uses current market and property price trends to estimate your home’s value with a 90% accuracy rate.Not available
Price/Sqft$698/sqft
Est. Mortgage$12,347/mo
Tax Amount (2024)$4,728/yr
Days On Market67 days
Description
Welcome to this exquisite property offering the perfect blend of versatility and natural beauty. This expansive home spans over 5000 sq ft and boasts a Guest House/Nanny Suite, making it ideal for multi-generational living. Nestled on over 3 acres of land, the property provides a serene escape from the hustle and bustle of city life.The main house features a spacious kitchen, ideal for hosting family gatherings, and a deck that overlooks a sparkling pool, creating the ultimate entertaining space. The primary bedroom is a true sanctuary, with its own staircase leading to a spacious 5-piece ensuite. Outside, the picturesque Nottawasaga River meanders through the backyard, surrounded by majestic trees, offering a tranquil backdrop to everyday life.Additionally, the attached Nanny Suite/Guest House Bungalow offers a separate living space with its own amenities, including an eat-in kitchen, living room, 2 bedrooms, and a basement with potential for an additional bedroom. The finished basement in the main house is a haven for entertainment, featuring a fitness room, theatre room, and recreation space, all leading to the backyard and pool area.This property truly offers the best of both worlds - a peaceful retreat in nature with all the modern comforts and conveniences for a luxurious lifestyle. Regulated by the NEC & NVCA
Property Details
Interior
Features
2nd Floor
Primary
6.49 x 6.27Broadloom / 5 Pc Ensuite / W/I Closet
4th Br
4.43 x 4.2Broadloom / Closet / Window
3rd Br
5.08 x 3.68Broadloom / Closet / Window
2nd Br
5.39 x 3.78Broadloom / Closet / Window
Exterior
Features
Parking
Garage spaces 3
Garage type Detached
Other parking spaces 6
Total parking spaces 9
Property History
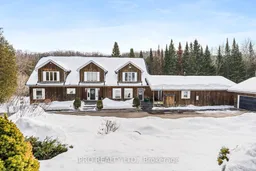 28
28